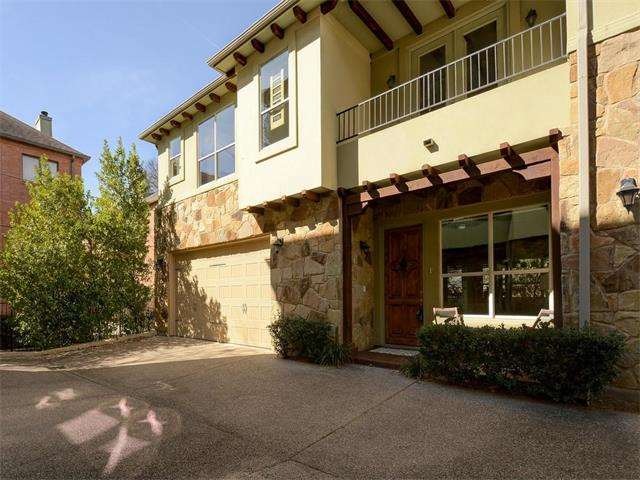
1621 Enfield Rd Unit F Austin, TX 78703
Clarksville NeighborhoodHighlights
- Gated Community
- Deck
- End Unit
- Mathews Elementary School Rated A
- Wood Flooring
- High Ceiling
About This Home
As of July 2024Centrally located Clarksville neighborhood condo within 2 miles of Lady Bird Lake, downtown, state capital, & UT. Walk to hike & bike trails, restaurants, stores & shops. High ceilings throughout, hardwood flooring downstairs. Each bedroom has its own private bath & walk in closet. Downstairs living space is open & comfortable. Extra entertaining space in xeriscaped backyard w/ large deck & 2 pergolas. Easy access to major highways. Large 2 car garage w/ ample shelving. Move in!Restrictions: Yes Sprinkler Sys:Yes
Last Agent to Sell the Property
Compass RE Texas, LLC License #0328290 Listed on: 02/10/2017

Property Details
Home Type
- Condominium
Est. Annual Taxes
- $11,524
Year Built
- Built in 2008
Lot Details
- End Unit
- Wood Fence
- Rain Sensor Irrigation System
HOA Fees
- $337 Monthly HOA Fees
Parking
- 2 Car Attached Garage
Home Design
- Slab Foundation
- Composition Roof
- Masonry Siding
- Stone Veneer
Interior Spaces
- 1,883 Sq Ft Home
- 2-Story Property
- Bookcases
- Crown Molding
- High Ceiling
- Recessed Lighting
- French Doors
- Dining Area
- Security System Owned
- Laundry on upper level
Kitchen
- Oven
- Gas Cooktop
- Microwave
- Dishwasher
- ENERGY STAR Qualified Appliances
- Disposal
Flooring
- Wood
- Carpet
- Tile
Bedrooms and Bathrooms
- 3 Bedrooms
- Walk-In Closet
Outdoor Features
- Deck
- Covered patio or porch
- Arbor
- Rain Gutters
Schools
- Mathews Elementary School
- O Henry Middle School
- Austin High School
Utilities
- Central Air
- Heating System Uses Natural Gas
- Underground Utilities
- Gas Water Heater
- Water Softener is Owned
Listing and Financial Details
- Tax Lot F
- Assessor Parcel Number 01110313070000
- 2% Total Tax Rate
Community Details
Overview
- Association fees include common area maintenance, landscaping, maintenance structure
- Enfield Condo Owners Association
- Built by Tommy Livingston
- 1621 Enfield Condo Amd Subdivision
- Mandatory home owners association
- The community has rules related to deed restrictions
Amenities
- Common Area
- Community Mailbox
Security
- Gated Community
Ownership History
Purchase Details
Home Financials for this Owner
Home Financials are based on the most recent Mortgage that was taken out on this home.Purchase Details
Home Financials for this Owner
Home Financials are based on the most recent Mortgage that was taken out on this home.Purchase Details
Home Financials for this Owner
Home Financials are based on the most recent Mortgage that was taken out on this home.Similar Homes in Austin, TX
Home Values in the Area
Average Home Value in this Area
Purchase History
| Date | Type | Sale Price | Title Company |
|---|---|---|---|
| Deed | -- | Chicago Title | |
| Deed | -- | -- | |
| Vendors Lien | -- | None Available |
Mortgage History
| Date | Status | Loan Amount | Loan Type |
|---|---|---|---|
| Open | $759,050 | New Conventional | |
| Previous Owner | $460,000 | Adjustable Rate Mortgage/ARM | |
| Previous Owner | -- | No Value Available | |
| Previous Owner | $290,000 | New Conventional | |
| Previous Owner | $300,000 | Purchase Money Mortgage |
Property History
| Date | Event | Price | Change | Sq Ft Price |
|---|---|---|---|---|
| 07/18/2024 07/18/24 | Sold | -- | -- | -- |
| 06/20/2024 06/20/24 | For Sale | $799,000 | +33.4% | $424 / Sq Ft |
| 04/25/2017 04/25/17 | Sold | -- | -- | -- |
| 03/25/2017 03/25/17 | Pending | -- | -- | -- |
| 03/16/2017 03/16/17 | Price Changed | $599,000 | -3.2% | $318 / Sq Ft |
| 02/10/2017 02/10/17 | For Sale | $619,000 | -- | $329 / Sq Ft |
Tax History Compared to Growth
Tax History
| Year | Tax Paid | Tax Assessment Tax Assessment Total Assessment is a certain percentage of the fair market value that is determined by local assessors to be the total taxable value of land and additions on the property. | Land | Improvement |
|---|---|---|---|---|
| 2023 | $11,524 | $756,017 | $0 | $0 |
| 2022 | $13,573 | $687,288 | $0 | $0 |
| 2021 | $16,839 | $773,600 | $225,000 | $548,600 |
| 2020 | $12,183 | $568,006 | $133,360 | $434,646 |
| 2018 | $12,590 | $568,672 | $133,360 | $435,312 |
| 2017 | $11,464 | $514,065 | $165,000 | $412,690 |
| 2016 | $9,492 | $467,332 | $165,000 | $302,332 |
| 2015 | $10,642 | $470,619 | $165,000 | $305,619 |
| 2014 | $10,642 | $478,500 | $0 | $0 |
Agents Affiliated with this Home
-
John Teinert

Seller's Agent in 2024
John Teinert
Austin Fine Properties LLC
(512) 731-8884
5 in this area
36 Total Sales
-
Tory Ketter

Buyer's Agent in 2024
Tory Ketter
Keller Williams Realty
(512) 699-8867
2 in this area
87 Total Sales
-
Kevin Elliott

Seller's Agent in 2017
Kevin Elliott
Compass RE Texas, LLC
(512) 750-2725
138 Total Sales
Map
Source: Unlock MLS (Austin Board of REALTORS®)
MLS Number: 1004348
APN: 757281
- 1621 Enfield Rd Unit B
- 1626 Palma Plaza Unit 10
- 1507 Woodlawn Blvd
- 1500 Woodlawn Blvd Unit 102
- 1609 Palma Plaza
- 1603 Enfield Rd Unit 311
- 1603 Enfield Rd Unit 206
- 1510 Pease Rd
- 1606 W 14th St
- 1601 Woodlawn Blvd
- 1603 Woodlawn Blvd Unit B
- 1615 Waterston Ave
- 1715 Enfield Rd Unit 302
- 1520 Enfield Rd
- 1515 Enfield Rd
- 1608 Pease Rd
- 1513 Enfield Rd
- 1607 Pease Rd
- 1721 Palma Plaza
- 1506 W 13th St Unit 7
