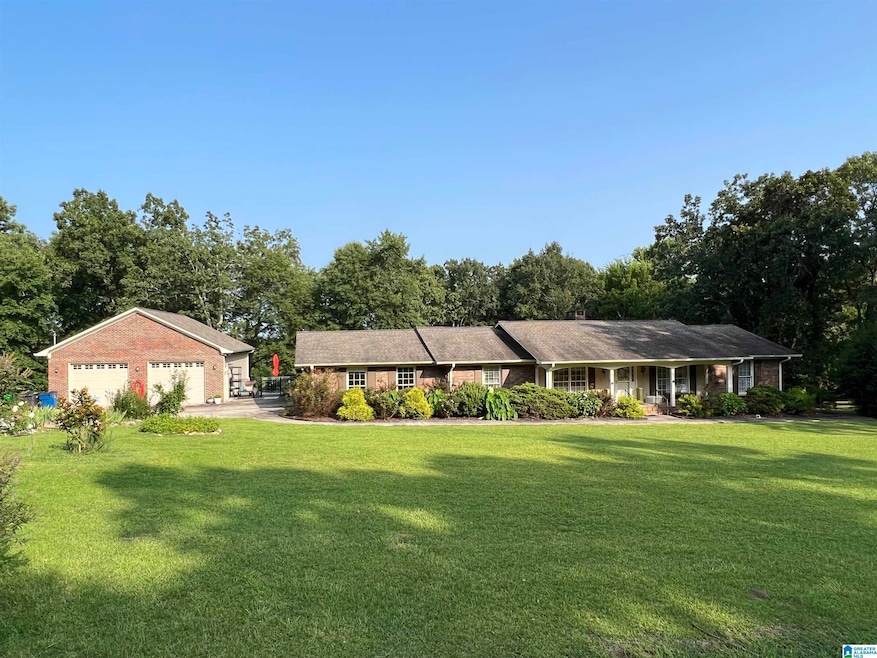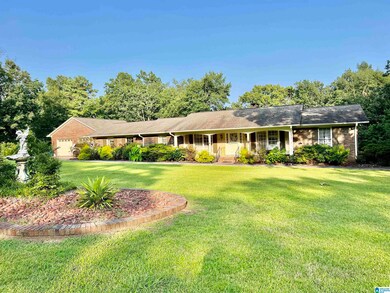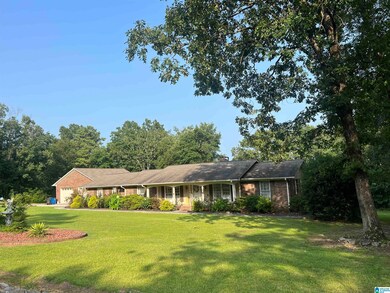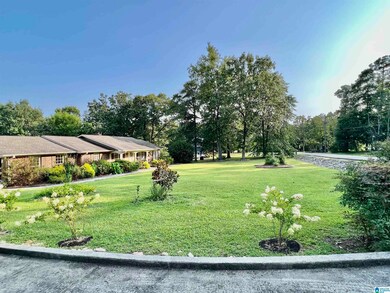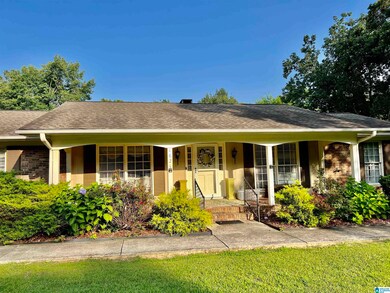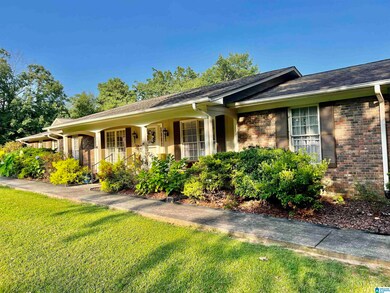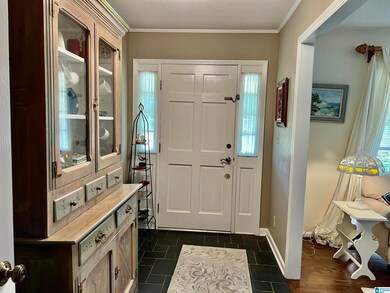
1621 Grandview Trail Warrior, AL 35180
Estimated Value: $360,000 - $382,000
Highlights
- Deck
- Wood Flooring
- Solid Surface Countertops
- Hayden Primary School Rated 9+
- Attic
- Den with Fireplace
About This Home
As of November 2023Welcome To This All One Level Home That Offers Easy Living With No Steps!! This All Brick Beauty Is Located On The Scenic View Side Of Smoke Rise. Hardwood Flooring Throughout The Entire Home With Tile Baths. Main Level Detached Garage 30 X 36 With Half Bath. Home Has Very Spacious Rooms With So Much Natural Light And Privacy Behind The Home. Over 2,302 Sq.Ft. Of Heated Living Space M/L. Many Many Updates!! HVAC 2022 - Deck 2022 - New Walk-In Master Shower 2021 - Roof 2015 - Oversized Driveway 2015 - Detached Garage 2015 - Garage Door 2023 - Water Heater 2018. Very Convenient Location Is Only Minutes To B'ham. And Cullman. This Home Has Been Meticulously Maintained And It Shows! The Detached Garage Could Be An Amazing Workshop And It Has A 1/2 Bath. Call To Schedule Your Appointment Today!!!
Home Details
Home Type
- Single Family
Est. Annual Taxes
- $800
Year Built
- Built in 1972
Lot Details
- 1.6 Acre Lot
- Fenced Yard
Parking
- 3 Car Garage
- Garage on Main Level
- Side Facing Garage
Home Design
- Ridge Vents on the Roof
- Four Sided Brick Exterior Elevation
Interior Spaces
- 2,302 Sq Ft Home
- 1-Story Property
- Crown Molding
- Ceiling Fan
- Wood Burning Fireplace
- Brick Fireplace
- Window Treatments
- Bay Window
- Dining Room
- Den with Fireplace
- Crawl Space
- Storm Doors
- Attic
Kitchen
- Stove
- Built-In Microwave
- Dishwasher
- Solid Surface Countertops
Flooring
- Wood
- Tile
Bedrooms and Bathrooms
- 3 Bedrooms
- Split Vanities
- Bathtub and Shower Combination in Primary Bathroom
- Separate Shower
- Linen Closet In Bathroom
Laundry
- Laundry Room
- Laundry on main level
- Sink Near Laundry
- Washer and Electric Dryer Hookup
Outdoor Features
- Deck
Schools
- Hayden Elementary And Middle School
- Hayden High School
Utilities
- Central Heating and Cooling System
- Heat Pump System
- Electric Water Heater
- Septic Tank
Community Details
- $13 Other Monthly Fees
Listing and Financial Details
- Visit Down Payment Resource Website
- Tax Lot 393
- Assessor Parcel Number 23-06-23-0-002-015.000
Ownership History
Purchase Details
Home Financials for this Owner
Home Financials are based on the most recent Mortgage that was taken out on this home.Purchase Details
Home Financials for this Owner
Home Financials are based on the most recent Mortgage that was taken out on this home.Similar Homes in Warrior, AL
Home Values in the Area
Average Home Value in this Area
Purchase History
| Date | Buyer | Sale Price | Title Company |
|---|---|---|---|
| Evans Steven | $380,000 | None Listed On Document | |
| Launius John H | $130,000 | -- |
Mortgage History
| Date | Status | Borrower | Loan Amount |
|---|---|---|---|
| Open | Evans Steven | $203,000 | |
| Previous Owner | Launius John H | $104,000 |
Property History
| Date | Event | Price | Change | Sq Ft Price |
|---|---|---|---|---|
| 11/14/2023 11/14/23 | Sold | $380,000 | -2.0% | $165 / Sq Ft |
| 09/20/2023 09/20/23 | Pending | -- | -- | -- |
| 09/06/2023 09/06/23 | For Sale | $387,900 | +80.4% | $169 / Sq Ft |
| 11/02/2015 11/02/15 | Sold | $215,000 | -14.0% | $108 / Sq Ft |
| 10/06/2015 10/06/15 | Pending | -- | -- | -- |
| 03/26/2015 03/26/15 | For Sale | $249,900 | +92.2% | $125 / Sq Ft |
| 04/30/2014 04/30/14 | Sold | $130,000 | -27.7% | $65 / Sq Ft |
| 04/03/2014 04/03/14 | Pending | -- | -- | -- |
| 01/09/2014 01/09/14 | For Sale | $179,900 | -- | $90 / Sq Ft |
Tax History Compared to Growth
Tax History
| Year | Tax Paid | Tax Assessment Tax Assessment Total Assessment is a certain percentage of the fair market value that is determined by local assessors to be the total taxable value of land and additions on the property. | Land | Improvement |
|---|---|---|---|---|
| 2024 | $1,030 | $31,680 | $1,440 | $30,240 |
| 2023 | $1,030 | $31,680 | $1,440 | $30,240 |
| 2022 | $666 | $26,840 | $1,440 | $25,400 |
| 2021 | $0 | $25,560 | $1,540 | $24,020 |
| 2020 | $577 | $23,520 | $1,540 | $21,980 |
| 2019 | $577 | $23,420 | $1,440 | $21,980 |
| 2018 | $535 | $21,800 | $1,440 | $20,360 |
| 2017 | $446 | $18,400 | $0 | $0 |
| 2015 | -- | $0 | $0 | $0 |
| 2014 | -- | $15,940 | $0 | $0 |
| 2013 | -- | $19,400 | $0 | $0 |
Agents Affiliated with this Home
-
Denise Hays-Launius

Seller's Agent in 2023
Denise Hays-Launius
RE/MAX
(205) 966-2935
135 Total Sales
-
The Walker Home Team

Buyer's Agent in 2023
The Walker Home Team
Keller Williams Metro North
(205) 777-9438
32 Total Sales
-
S
Seller's Agent in 2014
Susanne Traweek
RE/MAX
Map
Source: Greater Alabama MLS
MLS Number: 21364766
APN: 23-06-23-0-002-015.000
- 1505 Grandview Trail
- 0 Valley Ln Unit 21407001
- 240 Valley Ln
- 0 Valley Trail Unit 500 790588
- 0 Valley Trail Unit 496 21379272
- 360 Crosshill Ln
- 265 Crosshill Ln
- 700 Spring Trail
- 0 Valley Cir Unit 580 21412399
- 0 Valley Cir Unit 579 21412398
- 0 Hickory Ln Unit 813 1349719
- 0 Country Rd Unit Smoke Rise Sector 10
- 2001 Rock Springs Rd
- 1371 Smoke Rise Trail
- 131 Forest Dr
- 0 Randolph Rd Unit 92-A 1358738
- 37 Forest Ln
- 0 Forest Dr Unit 1 21421641
- 190 Drennen Park Cir
- 56 N Hollow Alley
- 1621 Grandview Trail Unit 394
- 1621 Grandview Trail
- 1661 Grandview Trail
- 1626 Grandview Trail
- 1670 Grandview Trail
- 1556 Grandview Trail
- 1717 Grandview Trail
- 1551 Grandview Trail
- 1400 Grandview Trail
- 1770 Grandview Trail
- 1407 Grandview Trail
- 1336 Grandview Trail
- 1441 Grandview Trail
- 1491 Grandview Trail
- 1465 Grandview Trail
- 1361 Grandview Trail
- 1280 Grandview Trail
- 1805 Grandview Trail
- 1315 Grandview Trail
- 1315 Grandview Trail
