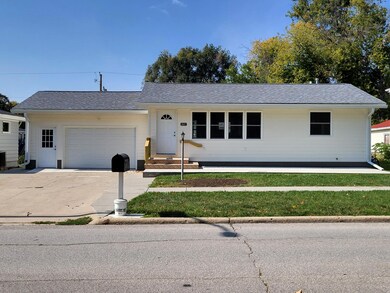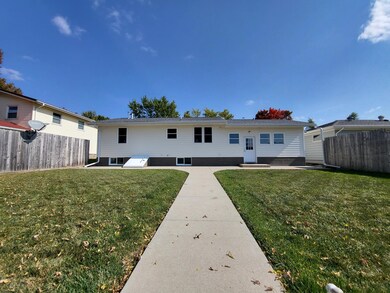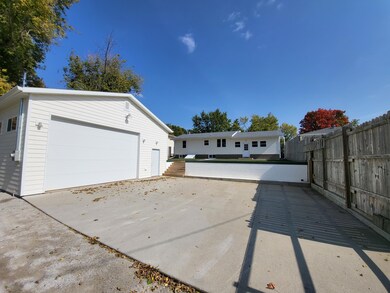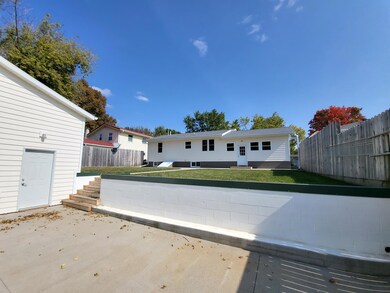
Highlights
- No HOA
- Patio
- Laundry Room
- 4 Car Attached Garage
- Living Room
- 1-Story Property
About This Home
As of June 2025TOTALLY RENOVATED!!!MOVE IN AND ENJOY!!! Seller has done a complete renovation to this property over the last few years. Exterior work includes, new Owen Corning Duration Shingle., new L.P. Smart Side Siding with 2 coats of Valspar primer/sealer and 2 coats of Valspar Supreme Exterior Paint. New vinyl soffit/ fascia and new 6' seamless gutters and downspouts. All new Pella windows and special ordered windows that were an unusual size. 884 sq. ft. on the main floor!! New kitchen cabinets and countertops, new kitchen appliances, new full bath with ceramic tiled shower on cement sealed backer board, high elongated toilet, new luxury vinyl flooring, new wiring, new insulation, new sheetrock and new paint. New water lines in the house, under the concrete floor, and outside to the new stop box at the curb. New sewer lines in the house, under the concrete floor and to the main city sewer line under the street. Basement has new Goodman high efficiency furnace and C/A, a non conforming 3rd bedroom, 3/4 bath with a walk in shower, large laundry with sink, family room and walk up stairway to the back yard. The 22'x 20' insulated, heated, ATTACHED garage with floor drain. Garage floor has a beautiful, epoxy finish. Extra room for storage cabinets and more. The seller built a DETACHED garage that is 28'x 24', insulated, heated, A/C cooled, 200 amp service, 220 amp outlet, 5' concrete w/floor drain, 1/2 bath, 5 1/2' paved driveway, 10'x16' insulated, remote controlled, overhead door w/alley access. Rebar under concrete. All new everything. Unbelievable, like new, condition!!
Last Agent to Sell the Property
Hunziker & Assoc.-Ames License #S10000 Listed on: 10/06/2022
Home Details
Home Type
- Single Family
Est. Annual Taxes
- $3,716
Year Built
- Built in 1961
Lot Details
- 7,980 Sq Ft Lot
- Lot Dimensions are 60 x 133
- Fenced
- Level Lot
Parking
- 4 Car Attached Garage
Home Design
- Block Foundation
- Masonite
- Vinyl Construction Material
Interior Spaces
- 884 Sq Ft Home
- 1-Story Property
- Family Room
- Living Room
- Utility Room
Kitchen
- Range
- Dishwasher
- Disposal
Flooring
- Concrete
- Luxury Vinyl Plank Tile
Bedrooms and Bathrooms
- 2 Bedrooms
Laundry
- Laundry Room
- Dryer
- Washer
Basement
- Basement Fills Entire Space Under The House
- Sump Pump
Outdoor Features
- Patio
Utilities
- Forced Air Heating and Cooling System
- Heating System Uses Natural Gas
- Gas Water Heater
Community Details
- No Home Owners Association
Listing and Financial Details
- Assessor Parcel Number 088426211482108
Ownership History
Purchase Details
Home Financials for this Owner
Home Financials are based on the most recent Mortgage that was taken out on this home.Purchase Details
Home Financials for this Owner
Home Financials are based on the most recent Mortgage that was taken out on this home.Purchase Details
Home Financials for this Owner
Home Financials are based on the most recent Mortgage that was taken out on this home.Purchase Details
Similar Homes in Boone, IA
Home Values in the Area
Average Home Value in this Area
Purchase History
| Date | Type | Sale Price | Title Company |
|---|---|---|---|
| Warranty Deed | $245,000 | None Listed On Document | |
| Warranty Deed | $245,000 | None Listed On Document | |
| Warranty Deed | $214,000 | -- | |
| Special Warranty Deed | $39,500 | None Available | |
| Sheriffs Deed | $78,200 | None Available |
Mortgage History
| Date | Status | Loan Amount | Loan Type |
|---|---|---|---|
| Previous Owner | $207,580 | New Conventional | |
| Previous Owner | $46,500 | New Conventional | |
| Previous Owner | $82,908 | New Conventional |
Property History
| Date | Event | Price | Change | Sq Ft Price |
|---|---|---|---|---|
| 06/26/2025 06/26/25 | Sold | $245,000 | -1.2% | $277 / Sq Ft |
| 06/07/2025 06/07/25 | Pending | -- | -- | -- |
| 06/03/2025 06/03/25 | Price Changed | $248,000 | -0.8% | $281 / Sq Ft |
| 05/07/2025 05/07/25 | For Sale | $250,000 | +16.8% | $283 / Sq Ft |
| 12/06/2022 12/06/22 | Sold | $214,000 | -2.5% | $242 / Sq Ft |
| 11/02/2022 11/02/22 | Pending | -- | -- | -- |
| 10/06/2022 10/06/22 | For Sale | $219,500 | -- | $248 / Sq Ft |
Tax History Compared to Growth
Tax History
| Year | Tax Paid | Tax Assessment Tax Assessment Total Assessment is a certain percentage of the fair market value that is determined by local assessors to be the total taxable value of land and additions on the property. | Land | Improvement |
|---|---|---|---|---|
| 2024 | $3,716 | $201,778 | $17,460 | $184,318 |
| 2023 | $1,922 | $201,778 | $17,460 | $184,318 |
| 2022 | $1,286 | $100,879 | $11,058 | $89,821 |
| 2021 | $1,286 | $68,188 | $11,058 | $57,130 |
| 2020 | $1,518 | $75,366 | $11,058 | $64,308 |
| 2019 | $1,638 | $118,533 | $11,058 | $107,475 |
| 2018 | $1,626 | $69,187 | $0 | $0 |
| 2017 | $1,626 | $69,522 | $11,058 | $58,464 |
| 2016 | $1,364 | $59,432 | $11,058 | $48,374 |
| 2015 | $2,078 | $90,231 | $0 | $0 |
| 2014 | $2,014 | $90,231 | $0 | $0 |
Agents Affiliated with this Home
-
Nicole Leusink

Seller's Agent in 2025
Nicole Leusink
CENTURY 21 SIGNATURE-Ames
(515) 509-1920
22 in this area
134 Total Sales
-
Jason Mickelson

Seller Co-Listing Agent in 2025
Jason Mickelson
CENTURY 21 SIGNATURE-Ames
(515) 290-5859
47 in this area
349 Total Sales
-
Brian Byriel

Seller's Agent in 2022
Brian Byriel
Hunziker & Assoc.-Ames
(515) 230-1834
73 in this area
93 Total Sales
Map
Source: Central Iowa Board of REALTORS®
MLS Number: 61117
APN: 088426211482108






