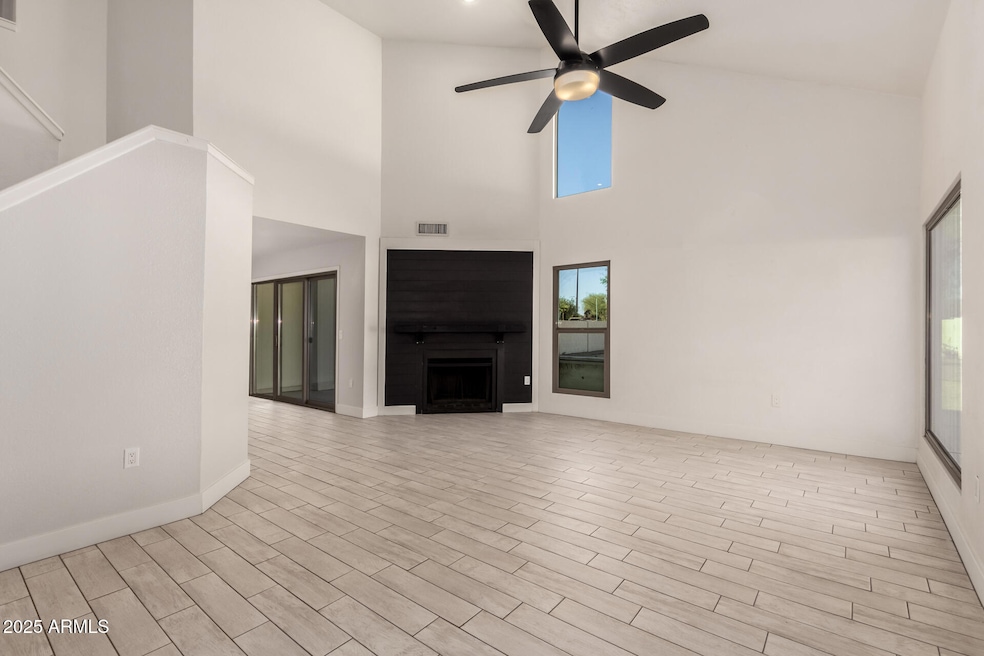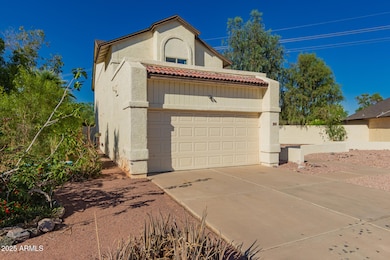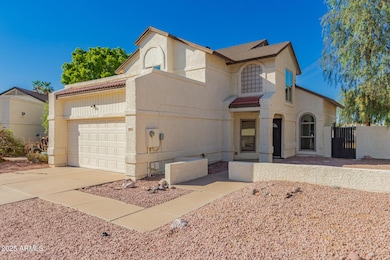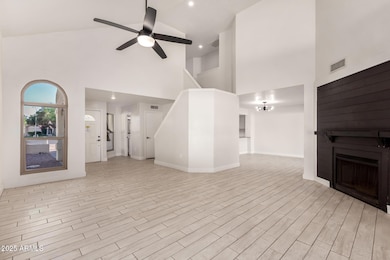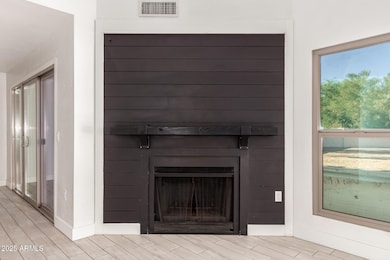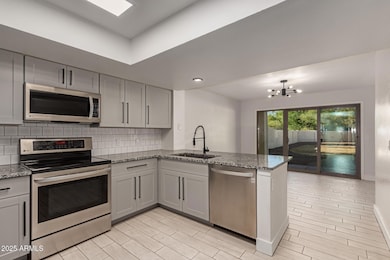1621 N Chippewa Dr Chandler, AZ 85224
Ironwood Vistas NeighborhoodEstimated payment $2,769/month
Highlights
- Vaulted Ceiling
- Spanish Architecture
- Private Yard
- Andersen Elementary School Rated A-
- Granite Countertops
- Heated Community Pool
About This Home
Welcome to your dream home—an impeccably updated residence nestled on a rare quarter-acre cul-de-sac lot, offering the perfect blend of modern comfort, exceptional location, and endless possibilities for indoor and outdoor living. Just over a mile from both vibrant Downtown Chandler and the Chandler Fashion Center, you'll have immediate access to upscale shopping, one-of-a-kind dining, movie theaters, nightlife, and year-round entertainment. Step inside this hidden gem and you're greeted by a fresh, contemporary color palette, soaring vaulted ceilings, and abundant natural light that enhances the home's warm, welcoming atmosphere. The spacious living room offers the perfect place to relax or entertain, complete with a dramatic fireplace that serves as a striking focal point. The heart of the home is the beautifully remodeled kitchen, thoughtfully designed with form and function in mind. Featuring granite countertops, a breakfast bar, modern shaker-style cabinetry, a custom tile backsplash, stainless steel appliances, and updated fixtures and hardware, this kitchen is sure to impress.
The upgrades continue throughout the home with meticulously updated bathrooms boasting custom tile walk-in showers, stylish freestanding vanities, and designer lighting and finishes that add a touch of luxury.
Outside, the expansive backyard is a rare findfully usable and ready for everything from weekend barbecues to garden projects to potential future additions like a pool or play area. And for those who enjoy community amenities, a sparkling year-round community pool is just around the corner.
Home Details
Home Type
- Single Family
Est. Annual Taxes
- $1,310
Year Built
- Built in 1986
Lot Details
- 0.25 Acre Lot
- Desert faces the front of the property
- Cul-De-Sac
- Block Wall Fence
- Backyard Sprinklers
- Sprinklers on Timer
- Private Yard
- Grass Covered Lot
HOA Fees
- $38 Monthly HOA Fees
Parking
- 2 Car Garage
- Garage Door Opener
Home Design
- Spanish Architecture
- Wood Frame Construction
- Tile Roof
- Composition Roof
- Stucco
Interior Spaces
- 1,625 Sq Ft Home
- 2-Story Property
- Vaulted Ceiling
- Ceiling Fan
- Living Room with Fireplace
- Washer and Dryer Hookup
Kitchen
- Eat-In Kitchen
- Breakfast Bar
- Built-In Microwave
- Granite Countertops
Flooring
- Carpet
- Tile
Bedrooms and Bathrooms
- 3 Bedrooms
- Remodeled Bathroom
- Primary Bathroom is a Full Bathroom
- 2.5 Bathrooms
- Dual Vanity Sinks in Primary Bathroom
Schools
- John M Andersen Elementary School
- John M Andersen Jr High Middle School
- Chandler High School
Utilities
- Central Air
- Heating Available
- High Speed Internet
- Cable TV Available
Additional Features
- North or South Exposure
- Patio
Listing and Financial Details
- Tax Lot 163
- Assessor Parcel Number 302-81-902
Community Details
Overview
- Association fees include ground maintenance
- Sentry Management Association, Phone Number (480) 345-0046
- Built by General Homes
- Continental Terrace Lot 1 232 270 271 Tr B Subdivision
Recreation
- Heated Community Pool
- Bike Trail
Map
Home Values in the Area
Average Home Value in this Area
Tax History
| Year | Tax Paid | Tax Assessment Tax Assessment Total Assessment is a certain percentage of the fair market value that is determined by local assessors to be the total taxable value of land and additions on the property. | Land | Improvement |
|---|---|---|---|---|
| 2025 | $1,328 | $17,045 | -- | -- |
| 2024 | $1,282 | $16,234 | -- | -- |
| 2023 | $1,282 | $34,400 | $6,880 | $27,520 |
| 2022 | $1,237 | $25,030 | $5,000 | $20,030 |
| 2021 | $1,297 | $23,470 | $4,690 | $18,780 |
| 2020 | $1,291 | $21,360 | $4,270 | $17,090 |
| 2019 | $1,469 | $19,830 | $3,960 | $15,870 |
| 2018 | $1,427 | $18,360 | $3,670 | $14,690 |
| 2017 | $1,341 | $17,770 | $3,550 | $14,220 |
| 2016 | $1,295 | $17,380 | $3,470 | $13,910 |
| 2015 | $1,242 | $14,770 | $2,950 | $11,820 |
Property History
| Date | Event | Price | List to Sale | Price per Sq Ft | Prior Sale |
|---|---|---|---|---|---|
| 10/17/2025 10/17/25 | Price Changed | $500,000 | -1.0% | $308 / Sq Ft | |
| 10/13/2025 10/13/25 | Price Changed | $505,000 | -1.0% | $311 / Sq Ft | |
| 10/03/2025 10/03/25 | Price Changed | $510,000 | -1.0% | $314 / Sq Ft | |
| 09/12/2025 09/12/25 | Price Changed | $515,000 | -1.0% | $317 / Sq Ft | |
| 08/04/2025 08/04/25 | Price Changed | $520,000 | -1.0% | $320 / Sq Ft | |
| 06/19/2025 06/19/25 | For Sale | $525,000 | +71.6% | $323 / Sq Ft | |
| 09/19/2019 09/19/19 | Sold | $306,000 | +0.4% | $188 / Sq Ft | View Prior Sale |
| 08/07/2019 08/07/19 | For Sale | $304,800 | -- | $188 / Sq Ft |
Purchase History
| Date | Type | Sale Price | Title Company |
|---|---|---|---|
| Interfamily Deed Transfer | -- | Security Title Agency | |
| Warranty Deed | $306,000 | Security Title Agency | |
| Interfamily Deed Transfer | -- | None Available | |
| Warranty Deed | $246,000 | Title Guaranty Agency Az Inc |
Mortgage History
| Date | Status | Loan Amount | Loan Type |
|---|---|---|---|
| Open | $290,700 | New Conventional | |
| Previous Owner | $228,000 | New Conventional | |
| Previous Owner | $246,000 | New Conventional |
Source: Arizona Regional Multiple Listing Service (ARMLS)
MLS Number: 6882402
APN: 302-81-902
- 1714 N Pleasant Dr
- 1214 W Estrella Dr
- 1121 W Manor St
- 1381 N Alma School Rd
- 728 W Calle Del Norte
- 1505 N Evergreen St Unit 17
- 1505 N Evergreen St Unit 42
- 1351 N Pleasant Dr Unit 1108
- 1351 N Pleasant Dr Unit 2115
- 1351 N Pleasant Dr Unit 1102
- 1351 N Pleasant Dr Unit 1074
- 1351 N Pleasant Dr Unit 1016
- 1580 N Sunset Place
- 1403 W Los Arboles Place
- 1287 N Alma School Rd Unit 210
- 1287 N Alma School Rd Unit 156
- 555 W Warner Rd Unit 127
- 555 W Warner Rd Unit 139
- 555 W Warner Rd Unit 156
- 1419 N Vine St
- 1400 N Alma School Rd
- 1351 N Pleasant Dr Unit 1101
- 1420 N Evergreen St Unit 2
- 1505 N Evergreen St Unit 17
- 1351 N Pleasant Dr Unit 1054
- 1351 N Pleasant Dr Unit 2092
- 1811 N Cheri Lynn Dr
- 730 W Kent Place
- 1287 N Alma School Rd Unit 170
- 1287 N Alma School Rd Unit 153
- 1287 N Alma School Rd Unit 137
- 1287 N Alma School Rd Unit 201
- 1287 N Alma School Rd Unit 260
- 1287 N Alma School Rd Unit 262
- 1287 N Alma School Rd Unit 146
- 1287 N Alma School Rd Unit 207
- 623 W Greentree Dr
- 1182 W Orchid Ln
- 2101 N Evergreen St
- 2109 N Verano Way
