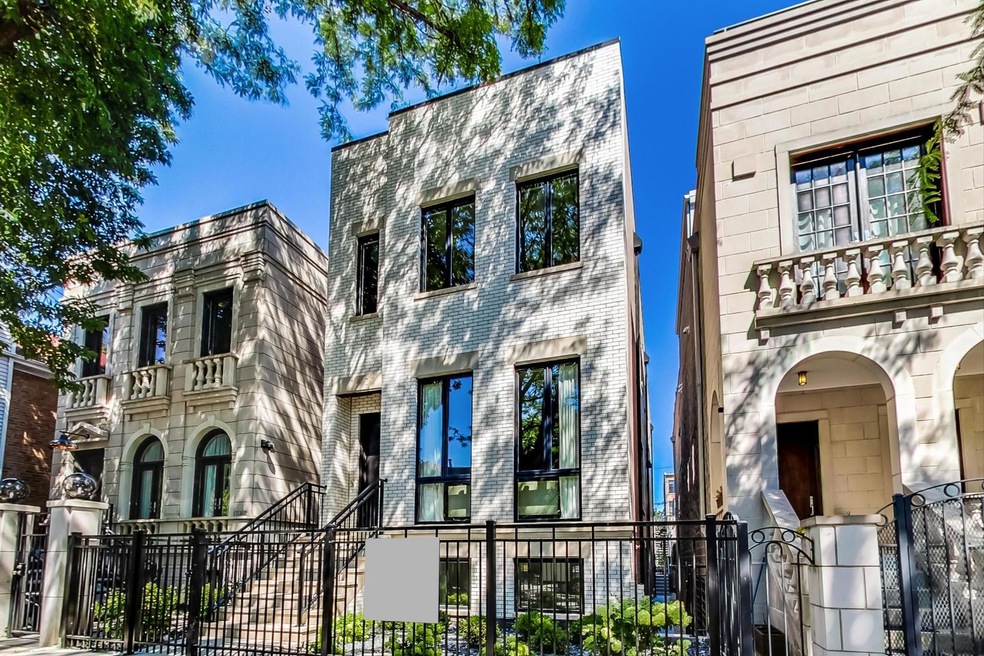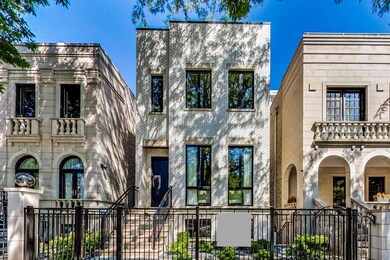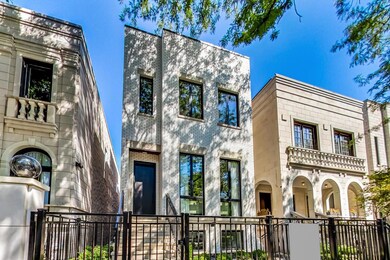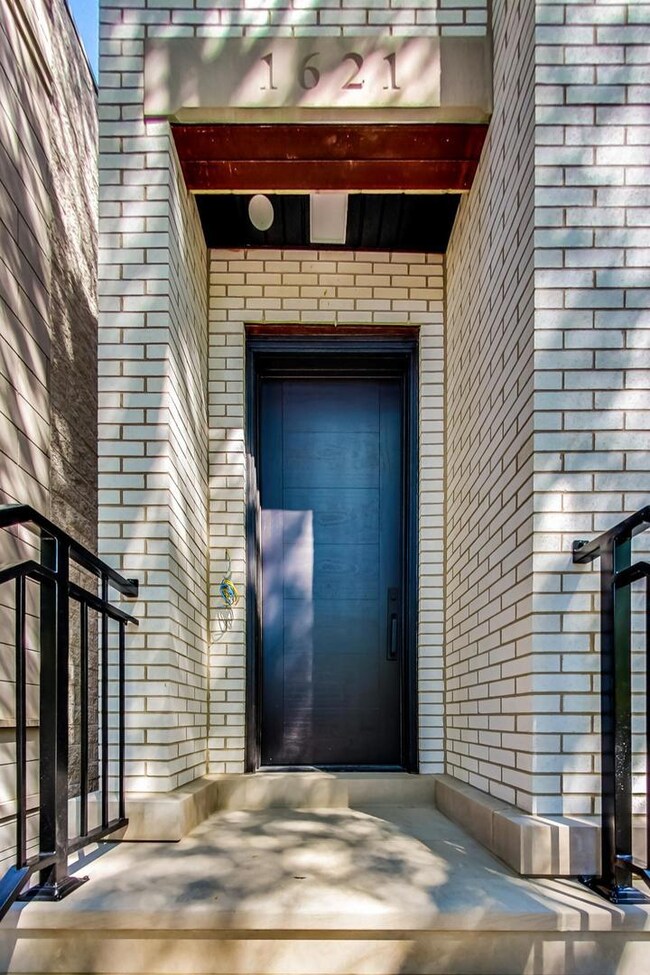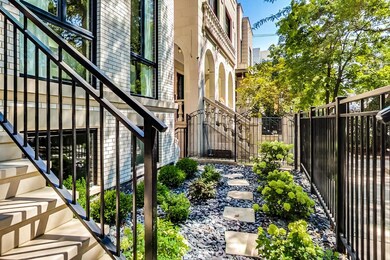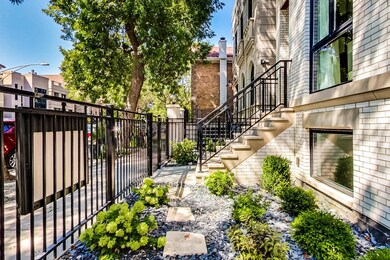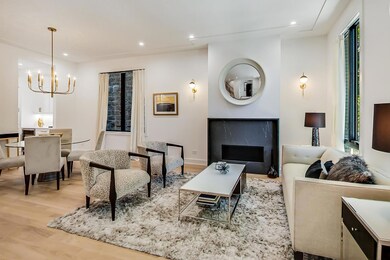
1621 N Paulina St Chicago, IL 60622
Wicker Park NeighborhoodEstimated Value: $1,559,000 - $2,598,000
Highlights
- New Construction
- Family Room with Fireplace
- Mud Room
- Deck
- Recreation Room
- 5-minute walk to Walsh (John) Park
About This Home
As of October 2022Gorgeous new construction single family home on beautiful tree lined Bucktown street . Spacious floor plan with amazing custom chef's kitchen, professional grade SS appliances, oversized island, quartz counters. Adjacent open family room with fireplace & custom built-ins provides a perfect entertaining space. Upstairs offers 4 beds/3 full baths & laundry. Luxurious master suite with spa like bath, his/hers walk in closets. Lower level with radiant heat, 2 beds/1.5 baths, recreation room with wet bar. Mudroom leads to rear heated snowmelt brick paver patio and 2+ garage with roof deck .Delivery 8/2022
Last Agent to Sell the Property
@properties Christie's International Real Estate License #475133339 Listed on: 09/08/2022

Last Buyer's Agent
@properties Christie's International Real Estate License #475123706

Home Details
Home Type
- Single Family
Est. Annual Taxes
- $27,042
Year Built
- Built in 2022 | New Construction
Lot Details
- 3,123 Sq Ft Lot
- Lot Dimensions are 26.5x125
Parking
- 2 Car Detached Garage
- Parking Included in Price
Home Design
- Brick Exterior Construction
Interior Spaces
- 3-Story Property
- Mud Room
- Entrance Foyer
- Family Room with Fireplace
- 2 Fireplaces
- Living Room with Fireplace
- Combination Dining and Living Room
- Recreation Room
- Storage Room
Kitchen
- Gas Oven
- Range with Range Hood
- High End Refrigerator
- Freezer
- Dishwasher
Bedrooms and Bathrooms
- 4 Bedrooms
- 6 Potential Bedrooms
- Walk-In Closet
- Dual Sinks
- Soaking Tub
- Separate Shower
Laundry
- Laundry Room
- Dryer
- Washer
Finished Basement
- Basement Fills Entire Space Under The House
- Finished Basement Bathroom
Outdoor Features
- Deck
- Patio
Utilities
- Forced Air Heating and Cooling System
- Heating System Uses Natural Gas
Ownership History
Purchase Details
Home Financials for this Owner
Home Financials are based on the most recent Mortgage that was taken out on this home.Similar Homes in Chicago, IL
Home Values in the Area
Average Home Value in this Area
Purchase History
| Date | Buyer | Sale Price | Title Company |
|---|---|---|---|
| Eirpol Llc | $680,000 | Chicago Title |
Mortgage History
| Date | Status | Borrower | Loan Amount |
|---|---|---|---|
| Closed | Eirpol Llc | $1,284,000 | |
| Closed | Eirpol Llc | $456,000 | |
| Previous Owner | Wender Abi Antoun Nadim M | $342,000 | |
| Previous Owner | The Nadim Abi Antoun Revocable Trust | $343,000 | |
| Previous Owner | Brandt Thomas L | $136,700 |
Property History
| Date | Event | Price | Change | Sq Ft Price |
|---|---|---|---|---|
| 10/28/2022 10/28/22 | Sold | $2,100,000 | -2.3% | $1,429 / Sq Ft |
| 09/20/2022 09/20/22 | Pending | -- | -- | -- |
| 09/08/2022 09/08/22 | For Sale | $2,150,000 | -- | $1,463 / Sq Ft |
Tax History Compared to Growth
Tax History
| Year | Tax Paid | Tax Assessment Tax Assessment Total Assessment is a certain percentage of the fair market value that is determined by local assessors to be the total taxable value of land and additions on the property. | Land | Improvement |
|---|---|---|---|---|
| 2024 | $27,042 | $205,000 | $28,727 | $176,273 |
| 2023 | $27,042 | $210,000 | $23,114 | $186,886 |
| 2022 | $27,042 | $131,474 | $23,114 | $108,360 |
| 2021 | $10,760 | $53,508 | $23,114 | $30,394 |
| 2020 | $11,155 | $50,076 | $15,024 | $35,052 |
| 2019 | $11,179 | $55,640 | $15,024 | $40,616 |
| 2018 | $10,991 | $55,640 | $15,024 | $40,616 |
| 2017 | $10,498 | $48,765 | $13,208 | $35,557 |
| 2016 | $9,767 | $48,765 | $13,208 | $35,557 |
| 2015 | $8,936 | $48,765 | $13,208 | $35,557 |
| 2014 | $7,498 | $40,413 | $11,557 | $28,856 |
| 2013 | $7,350 | $40,413 | $11,557 | $28,856 |
Agents Affiliated with this Home
-
Tom Moran

Seller's Agent in 2022
Tom Moran
@ Properties
(773) 592-2468
1 in this area
68 Total Sales
-
Carrie McCormick

Buyer's Agent in 2022
Carrie McCormick
@ Properties
(312) 961-4612
44 in this area
717 Total Sales
Map
Source: Midwest Real Estate Data (MRED)
MLS Number: 11624346
APN: 14-31-430-016-0000
- 1633 W North Ave
- 1528 N Paulina St Unit A
- 1624 W Pierce Ave
- 1748 W North Ave
- 1735 N Paulina St Unit 201
- 1720 W Le Moyne St Unit 201
- 1720 N Ashland Ave
- 1720 N Hermitage Ave
- 1531 N Wood St
- 1740 N Marshfield Ave Unit H18
- 1740 N Marshfield Ave Unit E30
- 1740 N Marshfield Ave Unit 6
- 1740 N Marshfield Ave Unit D29
- 1740 N Marshfield Ave Unit A12
- 1542 W Wabansia Ave
- 1521 N Ashland Ave Unit 2
- 1757 N Paulina St Unit 1757R
- 1825 W Wabansia Ave
- 1545 N Bosworth Ave Unit 1E
- 1805 N Paulina St
- 1621 N Paulina St
- 1623 N Paulina St
- 1619 N Paulina St
- 1627 N Paulina St
- 1629 N Paulina St
- 1631 N Paulina St
- 1631 N Paulina St Unit 3W
- 1633 N Paulina St
- 1616 N Paulina St
- 1616 N Paulina St Unit G
- 1622 N Paulina St
- 1601 N Paulina St Unit 4B
- 1601 N Paulina St Unit 2D
- 1601 N Paulina St Unit 4E
- 1601 N Paulina St Unit 2B
- 1601 N Paulina St Unit 3A
- 1601 N Paulina St Unit 4F
- 1601 N Paulina St Unit 3C
- 1601 N Paulina St Unit 2A
- 1601 N Paulina St Unit 3B
