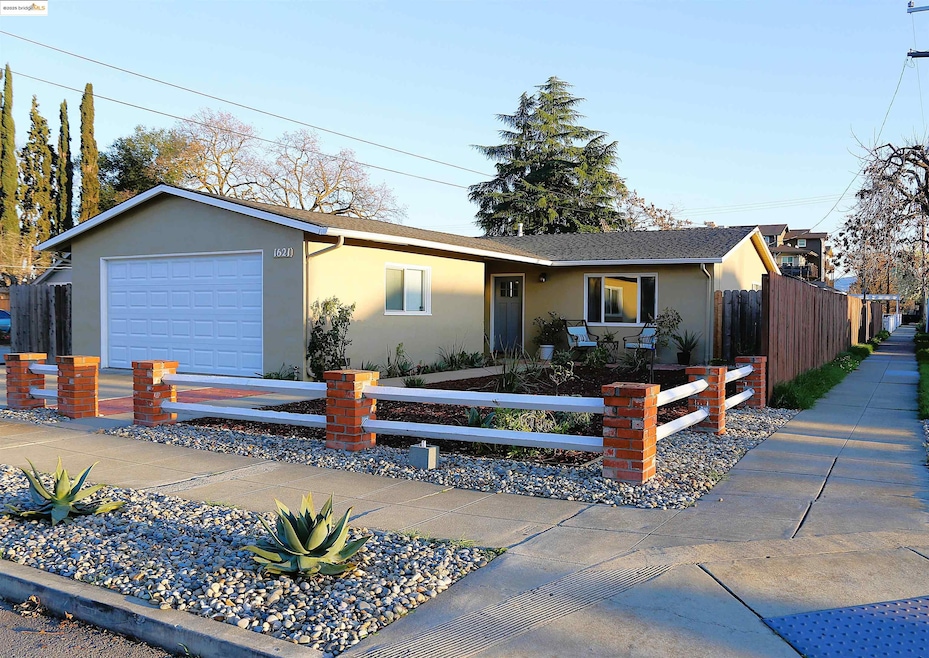
1621 Park St Livermore, CA 94551
Downtown Livermore NeighborhoodHighlights
- Traditional Architecture
- Corner Lot
- No HOA
- Granada High School Rated A
- Stone Countertops
- 2 Car Attached Garage
About This Home
As of May 2025This North Side gem offers the perfect blend of charm and convenience! Just a short stroll to vibrant downtown Livermore, you'll have easy access to grocery stores, top-rated restaurants, nearby bus stop, and more. Move-in ready, this beautifully updated single-story home features a stylish kitchen with brand-new appliances, an open and functional floor plan, central AC/heating, and a sleek modern master bath. The second bathroom has also been tastefully updated. New flooring, interior and exterior paint, and a recently replaced water heater complement the upgrades. Situated on a unique corner lot, the expansive 3,900 sq. ft. flat backyard offers endless possibilities - think of your dream garden, a spacious 3-bdrm ADU, a separate driveway, or a second garage (Buyer to verify with City planning). Don’t miss this incredible opportunity to own a home in one of Livermore’s most desirable neighborhoods!
Last Agent to Sell the Property
Kw Advisors - Palo Alto License #01928178 Listed on: 02/14/2025
Home Details
Home Type
- Single Family
Est. Annual Taxes
- $4,498
Year Built
- Built in 1953
Lot Details
- 7,500 Sq Ft Lot
- Landscaped
- Corner Lot
- Back Yard Fenced and Front Yard
Parking
- 2 Car Attached Garage
- Front Facing Garage
- Garage Door Opener
Home Design
- Traditional Architecture
- Shingle Roof
- Composition Roof
- Shingle Siding
- Stucco
Interior Spaces
- 1-Story Property
- Double Pane Windows
- Window Screens
Kitchen
- Electric Cooktop
- Free-Standing Range
- Dishwasher
- Stone Countertops
- Disposal
Flooring
- Concrete
- Tile
- Vinyl
Bedrooms and Bathrooms
- 3 Bedrooms
- 2 Full Bathrooms
Laundry
- Laundry closet
- Washer and Dryer Hookup
Home Security
- Carbon Monoxide Detectors
- Fire and Smoke Detector
Utilities
- Forced Air Heating and Cooling System
- Heating System Uses Natural Gas
- Satellite Dish
Community Details
- No Home Owners Association
- Bridge Aor Association
- Livermore Downs Subdivision
Ownership History
Purchase Details
Purchase Details
Home Financials for this Owner
Home Financials are based on the most recent Mortgage that was taken out on this home.Purchase Details
Home Financials for this Owner
Home Financials are based on the most recent Mortgage that was taken out on this home.Purchase Details
Purchase Details
Home Financials for this Owner
Home Financials are based on the most recent Mortgage that was taken out on this home.Purchase Details
Purchase Details
Purchase Details
Similar Homes in Livermore, CA
Home Values in the Area
Average Home Value in this Area
Purchase History
| Date | Type | Sale Price | Title Company |
|---|---|---|---|
| Interfamily Deed Transfer | -- | None Available | |
| Grant Deed | $235,000 | Chicago Title Company | |
| Grant Deed | $555,000 | Financial Title Company | |
| Interfamily Deed Transfer | -- | -- | |
| Interfamily Deed Transfer | -- | Chicago Title Co | |
| Interfamily Deed Transfer | -- | Chicago Title Co | |
| Interfamily Deed Transfer | -- | -- | |
| Interfamily Deed Transfer | -- | -- | |
| Gift Deed | -- | -- |
Mortgage History
| Date | Status | Loan Amount | Loan Type |
|---|---|---|---|
| Open | $115,000 | New Conventional | |
| Closed | $117,500 | New Conventional | |
| Previous Owner | $444,000 | Negative Amortization | |
| Previous Owner | $100,000 | Credit Line Revolving | |
| Previous Owner | $142,000 | Unknown | |
| Previous Owner | $100,000 | No Value Available |
Property History
| Date | Event | Price | Change | Sq Ft Price |
|---|---|---|---|---|
| 05/06/2025 05/06/25 | Sold | $975,000 | -2.4% | $858 / Sq Ft |
| 02/14/2025 02/14/25 | For Sale | $999,000 | -- | $879 / Sq Ft |
Tax History Compared to Growth
Tax History
| Year | Tax Paid | Tax Assessment Tax Assessment Total Assessment is a certain percentage of the fair market value that is determined by local assessors to be the total taxable value of land and additions on the property. | Land | Improvement |
|---|---|---|---|---|
| 2024 | $4,498 | $295,157 | $88,547 | $206,610 |
| 2023 | $4,416 | $289,371 | $86,811 | $202,560 |
| 2022 | $4,338 | $283,698 | $85,109 | $198,589 |
| 2021 | $3,497 | $278,135 | $83,440 | $194,695 |
| 2020 | $4,104 | $275,285 | $82,585 | $192,700 |
| 2019 | $4,821 | $269,890 | $80,967 | $188,923 |
| 2018 | $4,674 | $264,600 | $79,380 | $185,220 |
| 2017 | $4,519 | $259,413 | $77,824 | $181,589 |
| 2016 | $4,307 | $254,328 | $76,298 | $178,030 |
| 2015 | $4,052 | $250,510 | $75,153 | $175,357 |
| 2014 | $3,968 | $245,602 | $73,680 | $171,922 |
Agents Affiliated with this Home
-
Svetla Zlateva

Seller's Agent in 2025
Svetla Zlateva
Kw Advisors - Palo Alto
(650) 454-8500
1 in this area
5 Total Sales
-
Bernard Laffer

Buyer's Agent in 2025
Bernard Laffer
(925) 216-4799
1 in this area
66 Total Sales
Map
Source: bridgeMLS
MLS Number: 41085221
APN: 098-0247-001-19
