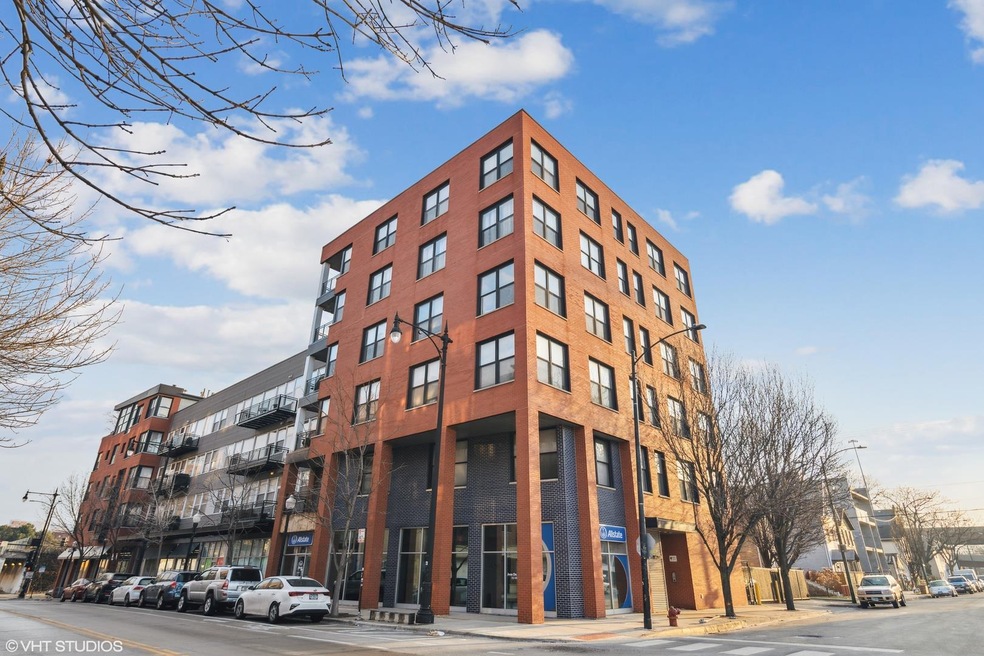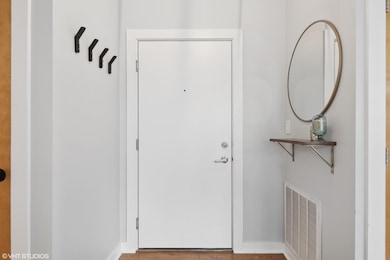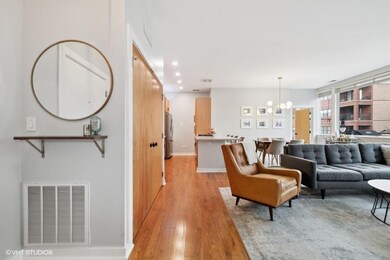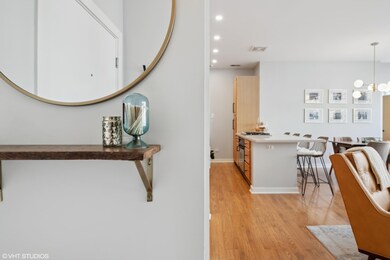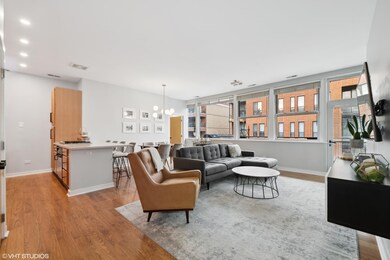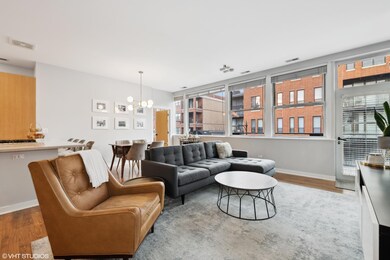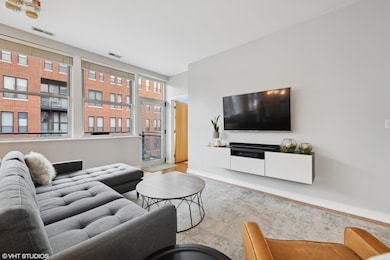
1621 S Halsted St Unit 305 Chicago, IL 60608
East Pilsen NeighborhoodEstimated Value: $315,000 - $387,000
Highlights
- Living Room
- 1-minute walk to Halsted Station
- Dining Room
- Resident Manager or Management On Site
- Central Air
- 5-minute walk to Reyes (Guadalupe) Park
About This Home
As of May 2022Welcome home to this modern move-in-ready west facing 2 bedroom /2 bath home in convenient elevator building. This home features oversized floor plan with ideal split bedroom layout and large open living and dining space. Chefs kitchen features white counters, solid wood cabinetry, herringbone backsplash, over cabinet lighting and stainless steel appliances. The four seater breakfast bar connects the expansive living and dining room for the preferred open concept layout perfect for entertaining. A luxurious primary suite offers plenty of closet organized closet space and en-suite bath features separate shower and soaking tub and large vanity with additional built in storage. Across the living area an equally large second bedroom with organized closet conveniently located near the large second bath. The wall of west facing windows bask the home in natural light and offer city views from the private balcony. Tons of storage throughout and in-unit washer and dryer. This convenient building offers a bike room, additional storage and roof deck with stunning views of the Chicago skyline! Nothing to do but move into this perfectly situated condo, steps to Halsted metra stop, shops and restaurants in University Village!
Property Details
Home Type
- Condominium
Est. Annual Taxes
- $5,023
Year Built
- Built in 2002
Lot Details
- 0.5
HOA Fees
- $441 Monthly HOA Fees
Home Design
- Brick Exterior Construction
Interior Spaces
- 1,239 Sq Ft Home
- Living Room
- Dining Room
- Laminate Flooring
- Washer and Dryer Hookup
Bedrooms and Bathrooms
- 2 Bedrooms
- 2 Potential Bedrooms
- 2 Full Bathrooms
Parking
- 1 Parking Space
- Uncovered Parking
- Unassigned Parking
Utilities
- Central Air
- Heating System Uses Natural Gas
- Lake Michigan Water
Community Details
Overview
- Association fees include water, insurance, tv/cable, exterior maintenance, lawn care, scavenger, snow removal
- 32 Units
- Michael Association, Phone Number (773) 745-0185
- Property managed by Broad Shoulders Management
- 6-Story Property
Pet Policy
- Pets up to 75 lbs
- Dogs and Cats Allowed
Security
- Resident Manager or Management On Site
Ownership History
Purchase Details
Home Financials for this Owner
Home Financials are based on the most recent Mortgage that was taken out on this home.Purchase Details
Home Financials for this Owner
Home Financials are based on the most recent Mortgage that was taken out on this home.Similar Homes in Chicago, IL
Home Values in the Area
Average Home Value in this Area
Purchase History
| Date | Buyer | Sale Price | Title Company |
|---|---|---|---|
| Chan Corey J | $340,000 | Chicago Title | |
| Sabatino Steven | $299,000 | Chicago Title |
Mortgage History
| Date | Status | Borrower | Loan Amount |
|---|---|---|---|
| Open | Chan Corey J | $272,000 | |
| Closed | Chan Corey J | $272,000 | |
| Previous Owner | Sabatino Steven | $286,800 | |
| Previous Owner | Sabatino Steven | $29,030 |
Property History
| Date | Event | Price | Change | Sq Ft Price |
|---|---|---|---|---|
| 05/20/2022 05/20/22 | Sold | $340,000 | -2.9% | $274 / Sq Ft |
| 04/20/2022 04/20/22 | Pending | -- | -- | -- |
| 04/01/2022 04/01/22 | For Sale | $350,000 | +17.1% | $282 / Sq Ft |
| 08/09/2018 08/09/18 | Sold | $299,000 | 0.0% | $241 / Sq Ft |
| 06/23/2018 06/23/18 | Pending | -- | -- | -- |
| 06/04/2018 06/04/18 | For Sale | $299,000 | 0.0% | $241 / Sq Ft |
| 06/03/2018 06/03/18 | Off Market | $299,000 | -- | -- |
| 05/11/2018 05/11/18 | For Sale | $299,000 | -- | $241 / Sq Ft |
Tax History Compared to Growth
Tax History
| Year | Tax Paid | Tax Assessment Tax Assessment Total Assessment is a certain percentage of the fair market value that is determined by local assessors to be the total taxable value of land and additions on the property. | Land | Improvement |
|---|---|---|---|---|
| 2024 | $5,660 | $28,037 | $1,982 | $26,055 |
| 2023 | $5,660 | $27,518 | $1,259 | $26,259 |
| 2022 | $5,660 | $27,518 | $1,259 | $26,259 |
| 2021 | $5,533 | $27,517 | $1,258 | $26,259 |
| 2020 | $5,023 | $22,546 | $1,258 | $21,288 |
| 2019 | $5,064 | $25,205 | $1,258 | $23,947 |
| 2018 | $3,757 | $25,205 | $1,258 | $23,947 |
| 2017 | $3,878 | $18,014 | $1,098 | $16,916 |
| 2016 | $2,577 | $18,014 | $1,098 | $16,916 |
| 2015 | $2,477 | $18,014 | $1,098 | $16,916 |
| 2014 | $2,504 | $18,324 | $964 | $17,360 |
| 2013 | $2,513 | $18,324 | $964 | $17,360 |
Agents Affiliated with this Home
-
Anne Killarney

Seller's Agent in 2022
Anne Killarney
Compass
(847) 596-0723
1 in this area
19 Total Sales
-
Vernetta Jackson

Buyer's Agent in 2022
Vernetta Jackson
RE/MAX
(773) 396-9350
2 in this area
98 Total Sales
-
J
Seller's Agent in 2018
Juan Campos
Family Realty Group Corp.
-

Buyer's Agent in 2018
Naomi Scully
Keller Williams Preferred Realty
(773) 717-2303
Map
Source: Midwest Real Estate Data (MRED)
MLS Number: 11363285
APN: 17-21-300-035-1014
- 1618 S Halsted St Unit 4D
- 1728 S Halsted St
- 1610 S Halsted St Unit 503
- 733 W 15th St
- 1703 S Ruble St
- 1715 S Ruble St
- 1727 S Ruble St
- 811 W 15th Place Unit 806E
- 814 W 15th Place
- 833 W 15th Place Unit 511E
- 1735 S Desplaines St
- 758 W 15th St Unit 3A
- 1901 S Ruble St
- 1500 S Halsted St Unit 1B
- 1500 S Halsted St Unit 1A
- 1600 S Jefferson St Unit 505
- 1455 S Halsted St
- 602 W 16th St
- 1707 S Jefferson St Unit 1
- 944 W 18th St
- 1621 S Halsted St Unit 410
- 1621 S Halsted St Unit 305
- 1621 S Halsted St Unit 208
- 1621 S Halsted St Unit 303
- 1621 S Halsted St Unit 201
- 1621 S Halsted St Unit 403
- 1621 S Halsted St Unit 409
- 1621 S Halsted St Unit 602
- 1621 S Halsted St Unit 309
- 1621 S Halsted St Unit 401
- 1621 S Halsted St Unit 405
- 1621 S Halsted St Unit 202
- 1621 S Halsted St Unit 208
- 1621 S Halsted St Unit 304
- 1621 S Halsted St Unit 304
- 1621 S Halsted St Unit 410
- 1621 S Halsted St Unit 401
- 1621 S Halsted St Unit 409
- 1621 S Halsted St Unit 309
- 1621 S Halsted St Unit 305
