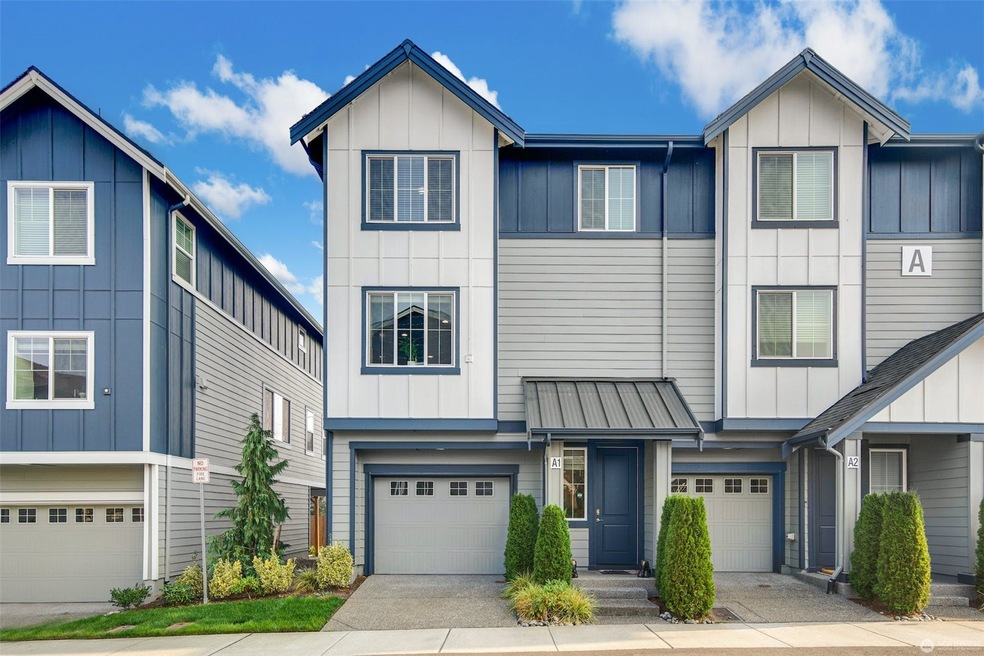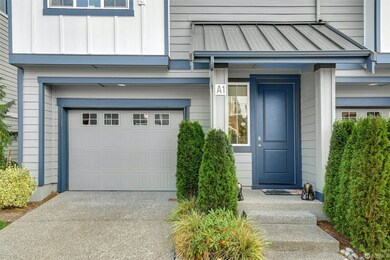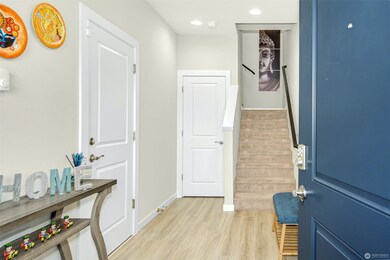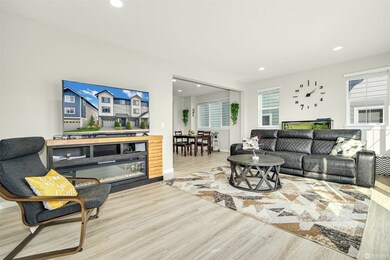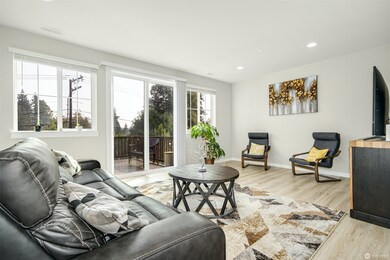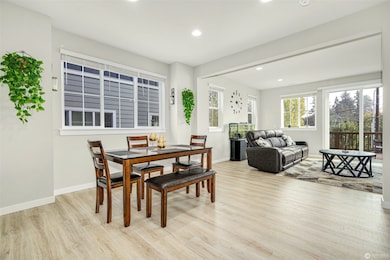
$949,950
- 4 Beds
- 3.5 Baths
- 2,539 Sq Ft
- 1621 Seattle Hill Rd
- Unit K4
- Bothell, WA
Stunning corner-unit townhouse that offers the perfect blend of modern luxury & convenience. Spanning 3 levels, this home feels as spacious as single-family house but w/the ease of low-maintenance living. Step inside to open flr plan flooded w/natural light, beautiful engineered hardwood floors & sleek chef’s kitchen w/induction stove & top-tier appliances. Comfort is key w/HP split AC unit,
Alina Araujo Windermere R.E. Northeast, Inc
