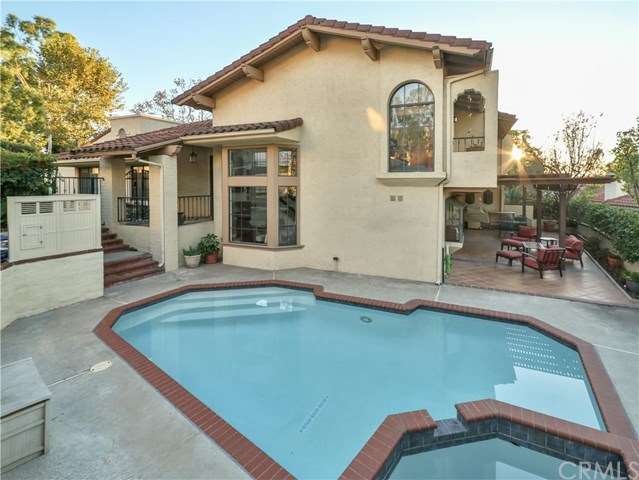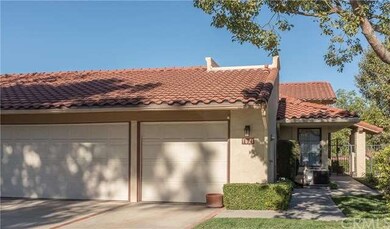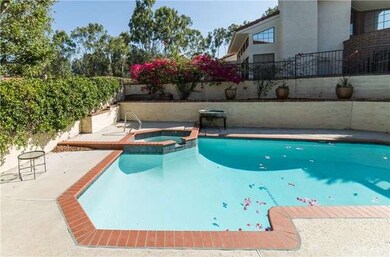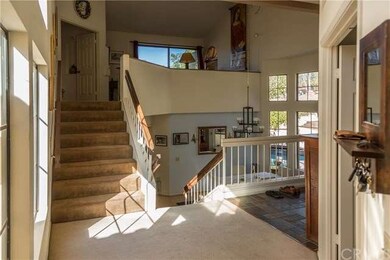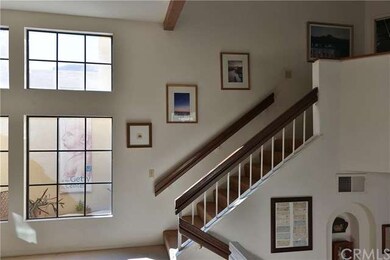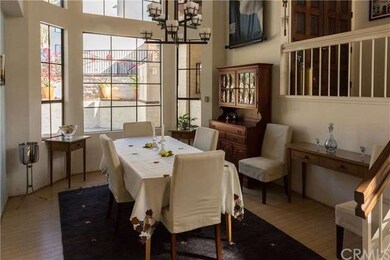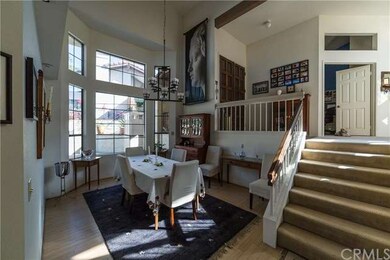
1621 Via Estrella Pomona, CA 91768
Pomona Valley NeighborhoodEstimated Value: $830,000 - $1,006,000
Highlights
- Filtered Pool
- Gated Parking
- City Lights View
- Primary Bedroom Suite
- Gated Community
- Open Floorplan
About This Home
As of March 2016Stunning Tri-Level, PUD home located in the Exclusive Mountain Meadows gated development across from the Mountain Meadows Golf Course.*** The fabulous floor plan include a formal entry, living room with fireplace, formal dining room, and a family room with wet bar all giving this Home a very elegant & comfortable feel *** A central Atrium provides ambient light to the main floor of the home *** 3 large bedrooms which includes the spacious Master Suite and 2 beautifully remodeled baths; the Master Bath includes a soaker tub and separate shower *** The open, spacious kitchen has high end, stainless-steel appliances, Corian counters, custom cabinet work and storage, an eating bar and a breakfast area *** From the Master Bedroom deck, clear views to the skyline set the stage for unparalleled relaxation! *** A separate laundry room with sink, central heat/air and a 3 Car Attached Garage (3rd area used as workshop) *** A lattice covered patio with custom tiled decking opens to the recently remodeled Pool and Spa ** Gorgeous Backyard and Entertaining area *** Located in an Gated neighborhood. Quick access major freeways 10/57/71/210 *** Close to Fairplex and Montclair Plaza *** Attached style PUD; one common wall *** This home is a must see!
Last Agent to Sell the Property
Engel & Völkers License #00942231 Listed on: 11/22/2015

Last Buyer's Agent
EDWIN URIARTE
INTEGRITY R. E. SOLUTIONS License #01447777
Home Details
Home Type
- Single Family
Est. Annual Taxes
- $7,657
Year Built
- Built in 1984 | Remodeled
Lot Details
- 6,183 Sq Ft Lot
- East Facing Home
- Wrought Iron Fence
- Partially Fenced Property
- Privacy Fence
- Vinyl Fence
- Wood Fence
- Fence is in average condition
- Level Lot
- Front Yard Sprinklers
HOA Fees
Parking
- 3 Car Direct Access Garage
- Parking Available
- Front Facing Garage
- Three Garage Doors
- Driveway
- Gated Parking
- Guest Parking
Property Views
- City Lights
- Woods
- Peek-A-Boo
- Mountain
- Hills
- Neighborhood
Home Design
- Traditional Architecture
- Mediterranean Architecture
- Split Level Home
- Turnkey
- Planned Development
- Slab Foundation
- Fire Rated Drywall
- Frame Construction
- Tile Roof
- Wood Siding
- Stucco
Interior Spaces
- 2,354 Sq Ft Home
- 2-Story Property
- Open Floorplan
- Wet Bar
- Dual Staircase
- Built-In Features
- Bar
- Cathedral Ceiling
- Ceiling Fan
- Drapes & Rods
- Garden Windows
- Window Screens
- Sliding Doors
- Atrium Doors
- Panel Doors
- Formal Entry
- Separate Family Room
- Living Room with Fireplace
- Formal Dining Room
Kitchen
- Eat-In Kitchen
- Breakfast Bar
- Electric Cooktop
- Range Hood
- Microwave
- Dishwasher
- Corian Countertops
- Tile Countertops
- Disposal
Flooring
- Wood
- Carpet
- Tile
Bedrooms and Bathrooms
- 3 Bedrooms
- Primary Bedroom Suite
- Walk-In Closet
- 2 Full Bathrooms
Laundry
- Laundry Room
- Washer Hookup
Home Security
- Carbon Monoxide Detectors
- Fire and Smoke Detector
Accessible Home Design
- Low Pile Carpeting
Pool
- Filtered Pool
- Heated In Ground Pool
- Heated Spa
- In Ground Spa
Outdoor Features
- Balcony
- Deck
- Covered patio or porch
- Terrace
- Exterior Lighting
Utilities
- Forced Air Heating and Cooling System
- Vented Exhaust Fan
- Underground Utilities
- Water Heater
Listing and Financial Details
- Tax Lot 13
- Tax Tract Number 41033
- Assessor Parcel Number 8360038013
Community Details
Overview
- Maintained Community
- Foothills
Additional Features
- Laundry Facilities
- Gated Community
Ownership History
Purchase Details
Home Financials for this Owner
Home Financials are based on the most recent Mortgage that was taken out on this home.Purchase Details
Home Financials for this Owner
Home Financials are based on the most recent Mortgage that was taken out on this home.Purchase Details
Home Financials for this Owner
Home Financials are based on the most recent Mortgage that was taken out on this home.Purchase Details
Similar Homes in Pomona, CA
Home Values in the Area
Average Home Value in this Area
Purchase History
| Date | Buyer | Sale Price | Title Company |
|---|---|---|---|
| Urbina Adriana | $520,000 | Orange Coast Title Co Socal | |
| Nall John F | $280,000 | Lawyers Title Company | |
| Steiskal Robert J | $147,000 | First American Title Co | |
| Steiskal Robert J | $31,500 | -- | |
| Steiskal Robert J | $31,500 | First American Title | |
| Driscoll Robert | -- | -- | |
| Continental Culture Specialists Inc | -- | Stewart Title |
Mortgage History
| Date | Status | Borrower | Loan Amount |
|---|---|---|---|
| Open | Urbina Adriana | $494,000 | |
| Closed | Urbina Adriana | $500,203 | |
| Closed | Urbina Adriana | $503,814 | |
| Closed | Urbina Adriana | $502,899 | |
| Previous Owner | Nall John F | $299,200 | |
| Previous Owner | Nall John F | $309,080 | |
| Previous Owner | Nall John F | $70,000 | |
| Previous Owner | Nall John F | $283,500 | |
| Previous Owner | Nall John F | $254,000 | |
| Previous Owner | Nall John F | $242,950 | |
| Previous Owner | Nall John F | $242,950 | |
| Previous Owner | Nall John F | $224,000 | |
| Previous Owner | Steiskal Robert J | $189,000 |
Property History
| Date | Event | Price | Change | Sq Ft Price |
|---|---|---|---|---|
| 03/04/2016 03/04/16 | Sold | $520,000 | -5.4% | $221 / Sq Ft |
| 01/23/2016 01/23/16 | Pending | -- | -- | -- |
| 11/22/2015 11/22/15 | For Sale | $549,900 | -- | $234 / Sq Ft |
Tax History Compared to Growth
Tax History
| Year | Tax Paid | Tax Assessment Tax Assessment Total Assessment is a certain percentage of the fair market value that is determined by local assessors to be the total taxable value of land and additions on the property. | Land | Improvement |
|---|---|---|---|---|
| 2024 | $7,657 | $603,496 | $268,904 | $334,592 |
| 2023 | $7,505 | $591,664 | $263,632 | $328,032 |
| 2022 | $7,307 | $580,063 | $258,463 | $321,600 |
| 2021 | $7,137 | $568,691 | $253,396 | $315,295 |
| 2019 | $7,299 | $551,826 | $245,881 | $305,945 |
| 2018 | $6,748 | $541,007 | $241,060 | $299,947 |
| 2016 | $4,488 | $356,395 | $98,259 | $258,136 |
| 2015 | $4,451 | $351,043 | $96,784 | $254,259 |
| 2014 | $4,423 | $344,168 | $94,889 | $249,279 |
Agents Affiliated with this Home
-
Dale Rehfeld
D
Seller's Agent in 2016
Dale Rehfeld
Engel & Völkers
28 Total Sales
-

Buyer's Agent in 2016
EDWIN URIARTE
INTEGRITY R. E. SOLUTIONS
(626) 241-3603
1 in this area
34 Total Sales
Map
Source: California Regional Multiple Listing Service (CRMLS)
MLS Number: CV15251391
APN: 8360-038-013
- 1873 Paseo la Paz
- 1713 Crest View Place
- 1271 Loma Vista St
- 1547 Stratus Dr
- 1533 Stratus Dr
- 1543 Stratus Dr
- 1555 Stratus Dr
- 1529 Stratus Dr
- 1539 Stratus Dr
- 1541 Stratus Dr
- 1517 Stratus Dr
- 1553 Stratus Dr
- 0 Sycamore Place Unit 25-475597
- 1460 Stratus Dr
- 1458 Stratus Dr
- 1456 Stratus Dr
- 1452 Stratus Dr
- 1438 Stratus Dr
- 1641 Home Terrace
- 1725 Home Terrace
- 1621 Via Estrella
- 1623 Via Estrella
- 1619 Via Estrella
- 1617 Via Estrella
- 1769 Biarritz St
- 1625 Via Estrella
- 1767 Biarritz St
- 1771 Biarritz St
- 1768 Biarritz St
- 1627 Via Estrella
- 1622 Via Estrella
- 1615 Via Estrella
- 155556 Vía Estrella
- 1770 Del Rey
- 1620 Via Estrella
- 1624 Via Estrella
- 1773 Biarritz St
- 1626 Via Estrella
- 1772 Del Rey
- 1770 Biarritz St
