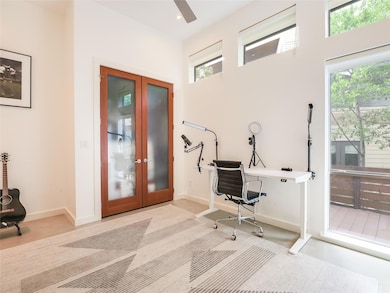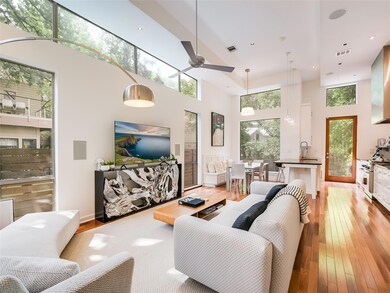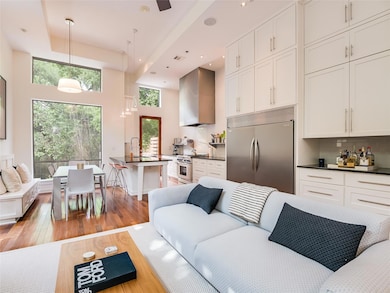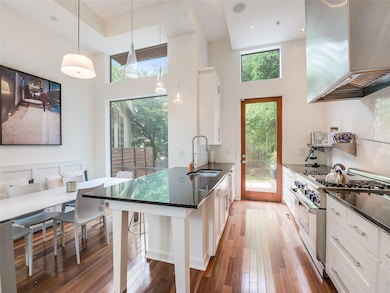1621 W 12th St Unit A Austin, TX 78703
Clarksville NeighborhoodHighlights
- City View
- Mature Trees
- Wood Flooring
- Mathews Elementary School Rated A
- Deck
- High Ceiling
About This Home
Experience luxury living in the heart of Clarksville with this contemporary, fully-furnished condo—perfect for those seeking high-end temporary housing in one of Austin’s most sought-after neighborhoods. This stylish multi-level home features soaring ceilings and expansive windows that flood the open-concept kitchen, living, and breakfast areas with natural light. The main level includes a dedicated home office (optional 3rd bedroom), a convenient half bath, and direct access to a spacious garage. Step outside to a private backyard retreat, complete with a generous patio with built-in grill, beautifully landscaped surroundings, and plenty of space to relax or entertain.Upstairs, you’ll find a guest suite with an ensuite bath, laundry area, and a serene primary suite that includes a media room, covered deck access, and elevated sleeping quarters.Located within walking distance to the acclaimed Jeffrey’s restaurant and just minutes from the neighborhood grocer, coffee shop, downtown Austin and Lady Bird Lake, this home offers the perfect blend of convenience, comfort, and charm.All utilities and Wi-Fi are included. Contact agent for more details.
Listing Agent
Engel & Volkers Austin Brokerage Phone: (512) 538-8841 License #0778622

Condo Details
Home Type
- Condominium
Est. Annual Taxes
- $26,976
Year Built
- Built in 2006
Lot Details
- North Facing Home
- Wood Fence
- Landscaped
- Sprinkler System
- Mature Trees
- Wooded Lot
- Dense Growth Of Small Trees
- Private Yard
- Back Yard
Parking
- 1 Car Attached Garage
- Front Facing Garage
- Single Garage Door
- Driveway
Property Views
- City
- Woods
- Neighborhood
Home Design
- Slab Foundation
- Composition Roof
- Metal Roof
- HardiePlank Type
- Stucco
Interior Spaces
- 2,226 Sq Ft Home
- Multi-Level Property
- Furnished
- Wired For Sound
- High Ceiling
- Recessed Lighting
- Blinds
- Entrance Foyer
- Sitting Room
Kitchen
- Breakfast Bar
- Gas Cooktop
- Dishwasher
- Stainless Steel Appliances
- Disposal
Flooring
- Wood
- Concrete
- Tile
Bedrooms and Bathrooms
- 3 Bedrooms | 1 Main Level Bedroom
- Double Vanity
- Separate Shower
Home Security
Outdoor Features
- Balcony
- Deck
- Patio
- Outdoor Grill
- Rain Gutters
Schools
- Mathews Elementary School
- O Henry Middle School
- Austin High School
Utilities
- Central Heating and Cooling System
- Heating System Uses Natural Gas
- ENERGY STAR Qualified Water Heater
- High Speed Internet
Listing and Financial Details
- Security Deposit $8,000
- The owner pays for all utilities
- Negotiable Lease Term
- $60 Application Fee
- Assessor Parcel Number 01110311020000
Community Details
Overview
- Property has a Home Owners Association
- 2 Units
- West 12 Street Condo Amd Subdivision
- Property managed by Engel & Voelkers
Pet Policy
- Pet Deposit $500
- Dogs and Cats Allowed
- Breed Restrictions
Security
- Fire and Smoke Detector
Map
Source: Unlock MLS (Austin Board of REALTORS®)
MLS Number: 9066912
APN: 750562
- 1606 W 14th St
- 1609 Palma Plaza
- 1626 Palma Plaza Unit 10
- 1621 Enfield Rd Unit B
- 1603 Enfield Rd Unit 311
- 1603 Enfield Rd Unit 206
- 1205 Elm St Unit 5
- 1006 Elm St
- 913 & 915 W Lynn St
- 1206 Marshall Ln
- 1515 Enfield Rd
- 1513 Enfield Rd
- 1507 Woodlawn Blvd
- 1500 Woodlawn Blvd Unit 102
- 1520 Enfield Rd
- 1721 Palma Plaza
- 1510 Pease Rd
- 1729 W 10th St
- 1004 Maufrais St
- 1715 Enfield Rd Unit 302






