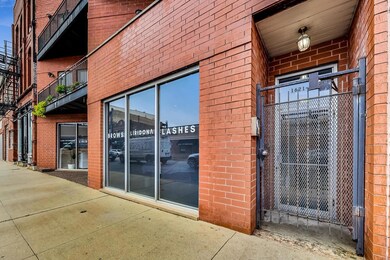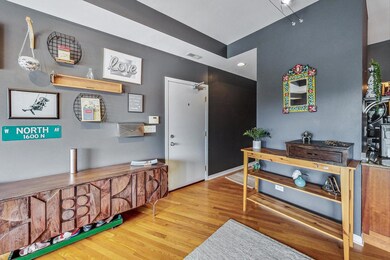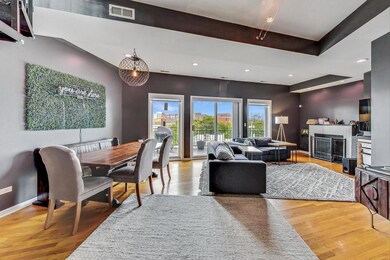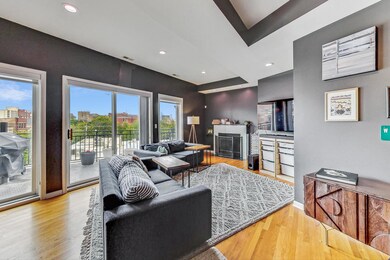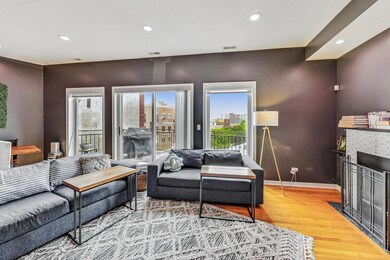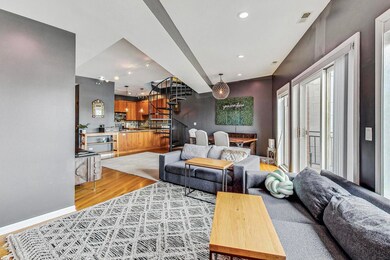
1621 W North Ave Unit 4W Chicago, IL 60622
Wicker Park NeighborhoodHighlights
- Penthouse
- Double Shower
- End Unit
- Rooftop Deck
- Wood Flooring
- Stainless Steel Appliances
About This Home
As of February 2025Penthouse duplex in the heart of Bucktown with spectacular views and luxurious outdoor spaces! This 2-bed, 2-bath unit plus a family room (potential for a 3rd bedroom) features a private 20x30 rooftop deck with stunning city skyline views and three additional decks-perfect for summer entertaining! The open floor plan includes a living room with a gas fireplace, a spacious dining area, and an updated kitchen. The primary suite offers a walk-in closet and private deck, with a newly renovated master bath featuring a Restoration Hardware double vanity, an oversized walk-in shower with a bench, and heated floors. The second-floor family room is filled with natural light, and equipped with a wet bar and beverage cooler, leading out to the rooftop deck and additional outdoor space. Elevator building with heated attached garage parking included, located steps away from Bucktown and Wicker Park's renowned restaurants, nightlife, and shopping, with convenient access to the highway, Metra, and Blue Line. This home is an urban oasis!
Last Agent to Sell the Property
Fulton Grace Realty License #475157876 Listed on: 01/03/2025

Property Details
Home Type
- Condominium
Est. Annual Taxes
- $11,406
Year Built
- Built in 2002
Lot Details
- End Unit
HOA Fees
- $483 Monthly HOA Fees
Parking
- 1 Car Attached Garage
- Heated Garage
- Garage Door Opener
- Off Alley Driveway
- Parking Included in Price
Home Design
- Penthouse
Interior Spaces
- 1,767 Sq Ft Home
- 4-Story Property
- Wet Bar
- Bar
- Wood Burning Fireplace
- Fireplace With Gas Starter
- Family Room
- Living Room with Fireplace
- Combination Dining and Living Room
- Storage
- Wood Flooring
Kitchen
- Range
- Microwave
- Dishwasher
- Stainless Steel Appliances
- Disposal
Bedrooms and Bathrooms
- 2 Bedrooms
- 2 Potential Bedrooms
- 2 Full Bathrooms
- Dual Sinks
- Double Shower
Laundry
- Laundry Room
- Dryer
- Washer
Home Security
Outdoor Features
- Balcony
- Rooftop Deck
Schools
- Burr Elementary School
- Wells Community Academy Senior H High School
Utilities
- Forced Air Heating and Cooling System
- Heating System Uses Natural Gas
- Lake Michigan Water
Community Details
Overview
- Association fees include water, parking, insurance, exterior maintenance, lawn care, scavenger, snow removal
- 6 Units
- Sean H Association
Pet Policy
- Dogs and Cats Allowed
Additional Features
- Storm Screens
- Elevator
Ownership History
Purchase Details
Home Financials for this Owner
Home Financials are based on the most recent Mortgage that was taken out on this home.Purchase Details
Home Financials for this Owner
Home Financials are based on the most recent Mortgage that was taken out on this home.Purchase Details
Home Financials for this Owner
Home Financials are based on the most recent Mortgage that was taken out on this home.Similar Homes in Chicago, IL
Home Values in the Area
Average Home Value in this Area
Purchase History
| Date | Type | Sale Price | Title Company |
|---|---|---|---|
| Warranty Deed | $610,000 | Chicago Title | |
| Warranty Deed | $570,000 | North American Title | |
| Warranty Deed | $445,000 | None Available |
Mortgage History
| Date | Status | Loan Amount | Loan Type |
|---|---|---|---|
| Open | $410,000 | New Conventional | |
| Previous Owner | $456,000 | New Conventional |
Property History
| Date | Event | Price | Change | Sq Ft Price |
|---|---|---|---|---|
| 02/07/2025 02/07/25 | Sold | $610,000 | -0.8% | $345 / Sq Ft |
| 01/03/2025 01/03/25 | Pending | -- | -- | -- |
| 01/03/2025 01/03/25 | For Sale | $615,000 | +38.2% | $348 / Sq Ft |
| 03/12/2013 03/12/13 | Sold | $445,000 | -0.9% | $233 / Sq Ft |
| 01/24/2013 01/24/13 | Pending | -- | -- | -- |
| 01/09/2013 01/09/13 | For Sale | $449,000 | -- | $235 / Sq Ft |
Tax History Compared to Growth
Tax History
| Year | Tax Paid | Tax Assessment Tax Assessment Total Assessment is a certain percentage of the fair market value that is determined by local assessors to be the total taxable value of land and additions on the property. | Land | Improvement |
|---|---|---|---|---|
| 2024 | $11,406 | $53,814 | $9,344 | $44,470 |
| 2023 | $11,406 | $57,358 | $4,273 | $53,085 |
| 2022 | $11,406 | $57,358 | $4,273 | $53,085 |
| 2021 | $11,167 | $57,356 | $4,272 | $53,084 |
| 2020 | $11,217 | $51,943 | $4,272 | $47,671 |
| 2019 | $11,686 | $56,414 | $4,272 | $52,142 |
| 2018 | $11,495 | $56,414 | $4,272 | $52,142 |
Agents Affiliated with this Home
-
Daniel Pogofsky

Seller's Agent in 2025
Daniel Pogofsky
Fulton Grace Realty
(847) 507-0018
7 in this area
103 Total Sales
-
Isrrael Morales

Buyer's Agent in 2025
Isrrael Morales
606 Brokers LLC
1 in this area
63 Total Sales
-
Marta Kazmierczak

Seller's Agent in 2013
Marta Kazmierczak
Compass
(312) 319-1168
1 in this area
31 Total Sales
-
J
Buyer's Agent in 2013
Jessica LeClair
Berkshire Hathaway HomeServices KoenigRubloff
Map
Source: Midwest Real Estate Data (MRED)
MLS Number: 12263791
APN: 17-06-204-059-1007
- 1633 W North Ave
- 1624 W Pierce Ave
- 1528 N Paulina St Unit A
- 1720 W Le Moyne St Unit 201
- 1521 N Ashland Ave Unit 2
- 1748 W North Ave
- 1531 N Wood St
- 1545 N Bosworth Ave Unit 1E
- 1435 N Ashland Ave
- 1542 W Wabansia Ave
- 1720 N Ashland Ave
- 1433 N Ashland Ave Unit 3W
- 1735 N Paulina St Unit 201
- 1423 N Ashland Ave Unit 201
- 1640 W Blackhawk St
- 1720 N Hermitage Ave
- 1740 N Marshfield Ave Unit H18
- 1740 N Marshfield Ave Unit E30
- 1740 N Marshfield Ave Unit 6
- 1740 N Marshfield Ave Unit D29

