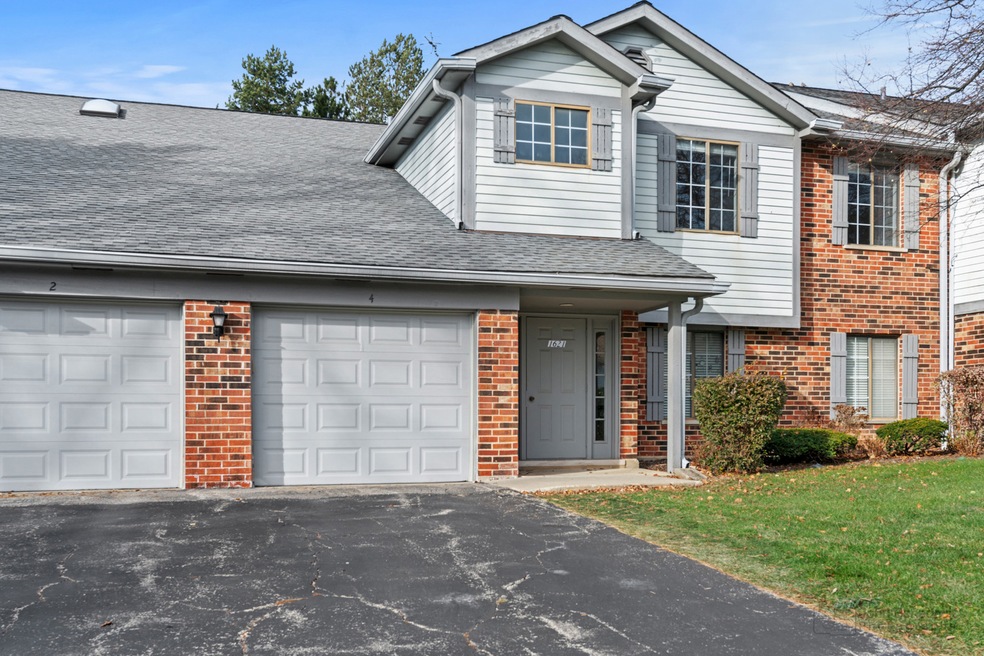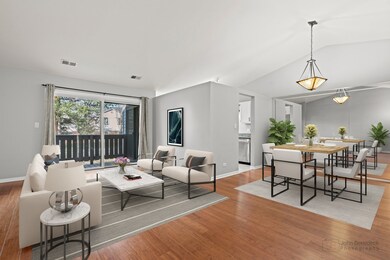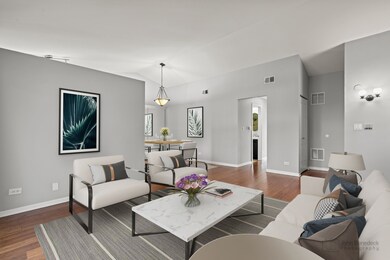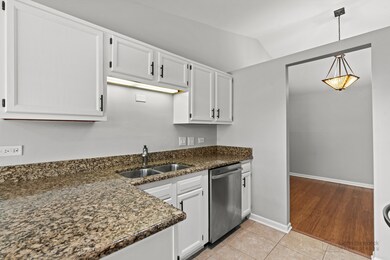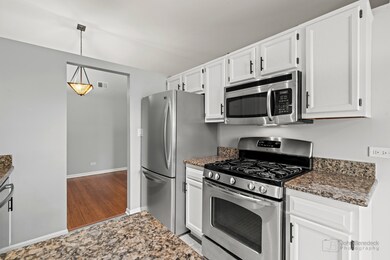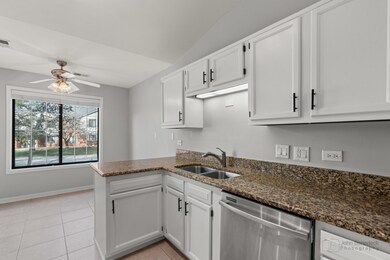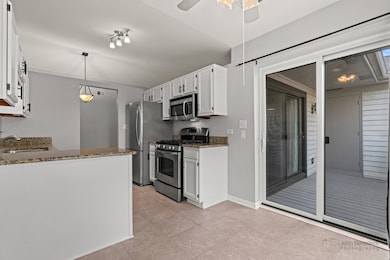
1621 W Partridge Ct Unit 19244 Arlington Heights, IL 60004
Estimated Value: $252,683 - $265,000
Highlights
- Open Floorplan
- Vaulted Ceiling
- Balcony
- Buffalo Grove High School Rated A+
- Stainless Steel Appliances
- 1 Car Attached Garage
About This Home
As of January 2025**Multiple offers received. Highest and best offer due by 6pm on Dec. 15th.**Welcome to this meticulous coach home in Pheasant Trail! Updated and super clean 2 bedroom/1 bathroom unit on the 2nd floor with vaulted ceilings and balcony access from both living room and kitchen. Spacious living room/dining room combo offers a lot of space for entertainment and family gatherings. Kitchen features granite countertops, refinished cabinets, stainless steel appliances, and a breakfast table area. This coach home also offers a 1 car garage, large storage 8'x4' off the balcony, an updated bathroom, fresh paint, and gorgeous floors throughout. Recent updates: AC 2019, Water Heater 2021, Windows 2023, deluxe patio doors 2016, fresh paint 2022, and newer washer/dryer. Amazing location! Great schools, minutes to transportation, walking paths, golf clubs, shopping and entertainment. Pleasure to show!
Last Agent to Sell the Property
Sylwia Chliborob-Pawlak
Redfin Corporation Listed on: 12/10/2024

Property Details
Home Type
- Condominium
Est. Annual Taxes
- $3,429
Year Built
- Built in 1987
Lot Details
- 21
HOA Fees
- $276 Monthly HOA Fees
Parking
- 1 Car Attached Garage
- Garage Transmitter
- Garage Door Opener
- Driveway
- Parking Included in Price
Home Design
- Villa
- Slab Foundation
- Asphalt Roof
- Concrete Perimeter Foundation
Interior Spaces
- 1,150 Sq Ft Home
- 2-Story Property
- Open Floorplan
- Vaulted Ceiling
- Ceiling Fan
- Double Pane Windows
- ENERGY STAR Qualified Windows
- Insulated Windows
- Blinds
- Aluminum Window Frames
- Window Screens
- Family Room
- Combination Dining and Living Room
- Storage
- Intercom
Kitchen
- Range with Range Hood
- Microwave
- High End Refrigerator
- Dishwasher
- Stainless Steel Appliances
Flooring
- Laminate
- Ceramic Tile
Bedrooms and Bathrooms
- 2 Bedrooms
- 2 Potential Bedrooms
- Walk-In Closet
- 1 Full Bathroom
- Shower Body Spray
Laundry
- Laundry Room
- Dryer
- Washer
Outdoor Features
- Balcony
Schools
- Edgar A Poe Elementary School
- Cooper Middle School
- Buffalo Grove High School
Utilities
- Forced Air Heating and Cooling System
- Humidifier
- Heating System Uses Natural Gas
- Lake Michigan Water
- Cable TV Available
Listing and Financial Details
- Senior Tax Exemptions
- Homeowner Tax Exemptions
Community Details
Overview
- Association fees include water, insurance, exterior maintenance, lawn care, scavenger, snow removal
- 8 Units
- Association Phone (847) 459-0000
- Pheasant Trail Subdivision
- Property managed by Pheasant Trail Condo Association
Amenities
- Common Area
Pet Policy
- Pets up to 35 lbs
- Pet Size Limit
- Dogs and Cats Allowed
Security
- Resident Manager or Management On Site
- Carbon Monoxide Detectors
Ownership History
Purchase Details
Home Financials for this Owner
Home Financials are based on the most recent Mortgage that was taken out on this home.Purchase Details
Purchase Details
Home Financials for this Owner
Home Financials are based on the most recent Mortgage that was taken out on this home.Purchase Details
Home Financials for this Owner
Home Financials are based on the most recent Mortgage that was taken out on this home.Purchase Details
Purchase Details
Home Financials for this Owner
Home Financials are based on the most recent Mortgage that was taken out on this home.Purchase Details
Purchase Details
Purchase Details
Purchase Details
Home Financials for this Owner
Home Financials are based on the most recent Mortgage that was taken out on this home.Similar Homes in the area
Home Values in the Area
Average Home Value in this Area
Purchase History
| Date | Buyer | Sale Price | Title Company |
|---|---|---|---|
| Sopiha Maksym | $260,000 | Fidelity National Title | |
| Sopiha Maksym | $260,000 | Fidelity National Title | |
| Stoeck Paul J | -- | Fidelity National Title | |
| Stoeck Paul J | $135,000 | None Available | |
| Banjac Andrew | $115,000 | Ticor Title Insurance Co | |
| Deutsche Bank National Trust Company | -- | Ticor | |
| Saxon Mortgage Services Inc | -- | None Available | |
| Peralta Edgar | $198,000 | Attorneys Title Guaranty Fun | |
| Mingone Wendy S | -- | None Available | |
| Wheelock Carol L | -- | None Available | |
| Wheelock Carol L | -- | American Title Corp | |
| Wheelock Carol L | $112,000 | -- |
Mortgage History
| Date | Status | Borrower | Loan Amount |
|---|---|---|---|
| Open | Sopiha Maksym | $130,000 | |
| Closed | Sopiha Maksym | $130,000 | |
| Previous Owner | Banjac Andrew | $92,000 | |
| Previous Owner | Peralta Edgar | $158,400 | |
| Previous Owner | Peralta Edgar | $39,600 | |
| Previous Owner | Wheelock Carol L | $87,600 | |
| Previous Owner | Wheelock Carol L | $87,000 | |
| Previous Owner | Wheelock Carol L | $89,600 |
Property History
| Date | Event | Price | Change | Sq Ft Price |
|---|---|---|---|---|
| 01/15/2025 01/15/25 | Sold | $260,000 | +2.0% | $226 / Sq Ft |
| 12/16/2024 12/16/24 | Pending | -- | -- | -- |
| 12/10/2024 12/10/24 | For Sale | $255,000 | +88.9% | $222 / Sq Ft |
| 01/03/2014 01/03/14 | Sold | $135,000 | -3.5% | -- |
| 11/18/2013 11/18/13 | Pending | -- | -- | -- |
| 11/12/2013 11/12/13 | For Sale | $139,900 | -- | -- |
Tax History Compared to Growth
Tax History
| Year | Tax Paid | Tax Assessment Tax Assessment Total Assessment is a certain percentage of the fair market value that is determined by local assessors to be the total taxable value of land and additions on the property. | Land | Improvement |
|---|---|---|---|---|
| 2024 | $3,212 | $16,910 | $2,778 | $14,132 |
| 2023 | $3,212 | $16,910 | $2,778 | $14,132 |
| 2022 | $3,212 | $16,910 | $2,778 | $14,132 |
| 2021 | $2,783 | $14,038 | $385 | $13,653 |
| 2020 | $2,847 | $14,038 | $385 | $13,653 |
| 2019 | $2,867 | $15,582 | $385 | $15,197 |
| 2018 | $1,946 | $11,905 | $308 | $11,597 |
| 2017 | $1,946 | $11,905 | $308 | $11,597 |
| 2016 | $2,380 | $11,905 | $308 | $11,597 |
| 2015 | $1,797 | $9,791 | $1,311 | $8,480 |
| 2014 | $1,802 | $9,791 | $1,311 | $8,480 |
| 2013 | $3,044 | $9,791 | $1,311 | $8,480 |
Agents Affiliated with this Home
-

Seller's Agent in 2025
Sylwia Chliborob-Pawlak
Redfin Corporation
(847) 845-8382
-
Angel Prodanov

Buyer's Agent in 2025
Angel Prodanov
Remax Future
(847) 414-3042
34 Total Sales
-
J
Seller's Agent in 2014
Jerome Fink
-
P
Buyer's Agent in 2014
Paul Stoeck
CENTURY 21 Roberts & Andrews
Map
Source: Midwest Real Estate Data (MRED)
MLS Number: 12216846
APN: 03-06-100-018-1152
- 1631 W Partridge Ct Unit 8
- 1611 W Partridge Ct Unit 8
- 1670 W Partridge Ln Unit 5
- 1650 W Partridge Ln Unit 2
- 1755 W Partridge Ln Unit 3
- 4210 N Mallard Dr Unit 3
- 1515 W Pheasant Trail Ln Unit 5
- 1435 W Partridge Ln Unit 6
- 1411 W Partridge Ln Unit 4
- 3907 New Haven Ave
- 1825 W Spring Ridge Dr
- 2221 W Nichols Rd Unit A
- 4016 N Terramere Ave
- 4214 Bonhill Dr Unit 3E
- 4259 Jennifer Ln Unit 2D
- 707 W Nichols Rd
- 1247 E Canterbury Trail Unit 63
- 1191 E Barberry Ln Unit E
- 1713 Brookside Ln
- 2165 N Dogwood Ln Unit 46A
- 1621 W Partridge Ct Unit 19243
- 1621 W Partridge Ct Unit 19242
- 1621 W Partridge Ct Unit 19241
- 1621 W Partridge Ct Unit 3
- 1631 W Partridge Ct Unit 19248
- 1631 W Partridge Ct Unit 19246
- 1631 W Partridge Ct Unit 19245
- 1631 W Partridge Ct Unit 19247
- 1631 W Partridge Ct Unit 8
- 1631 W Partridge Ct Unit 7
- 1631 W Partridge Ct Unit 7
- 1611 W Partridge Ct Unit 19256
- 1611 W Partridge Ct Unit 19255
- 1611 W Partridge Ct Unit 19258
- 1611 W Partridge Ct Unit 19257
- 1611 W Partridge Ct Unit 6
- 1675 W Partridge Ln Unit 19232
- 1675 W Partridge Ln Unit 19234
- 1675 W Partridge Ln Unit 19231
- 1675 W Partridge Ln Unit 19233
