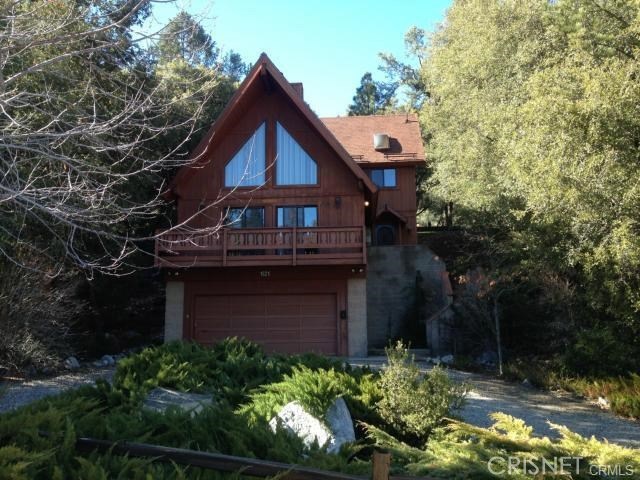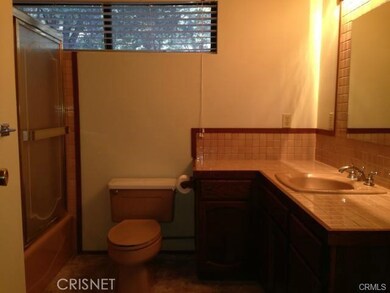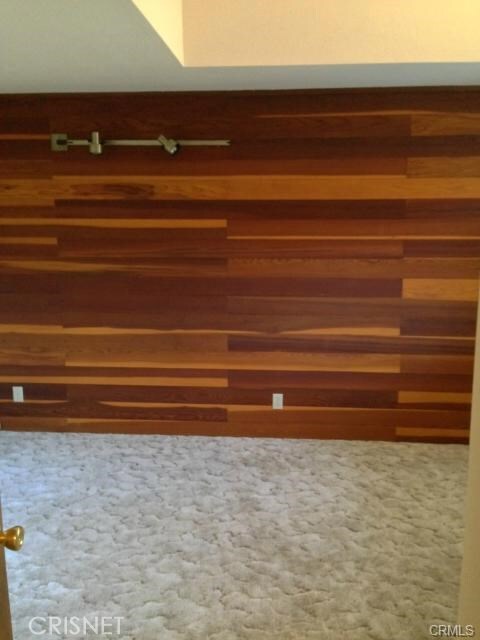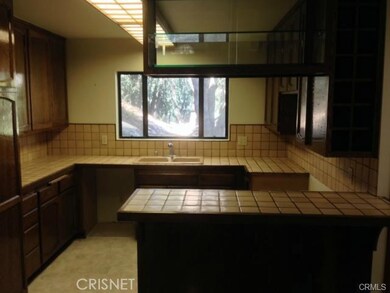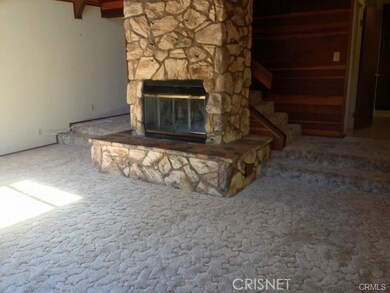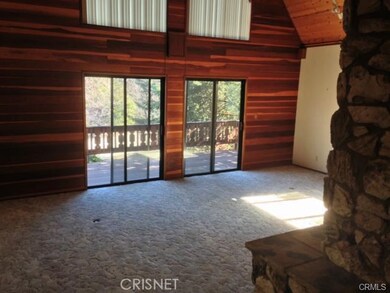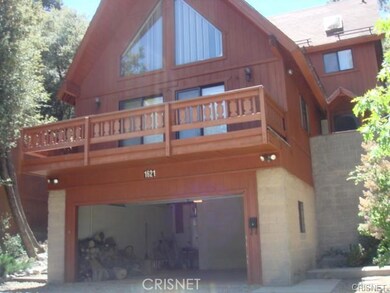
1621 Zion Way Pine Mountain Club, CA 93225
Highlights
- Golf Course Community
- 24-Hour Security
- Fishing
- Community Stables
- Private Pool
- RV Parking in Community
About This Home
As of December 2022Very Well Kept Home with Large Trees everywhere. Very quiet private street, 3 bedrooms, 2 bathrooms w/ new toilets. Home has been repainted recently and looks great. Stone Fireplace in Greatroom w/ large floor to ceiling windows and a new Air conditioner/ heat pump . Kitchen w/ newer Stove and refrigerator w/ nice Breakfast bar or a glass of wine. Oversized Garage w/ storage built in concrete block. Large deck in front of home looking to the east. Laundry room on main level. Upstairs is 2 more bedrooms w/ remodeled bathroom. You must see this turn key home, ready for full time, weekends or AirBnb.
Home Details
Home Type
- Single Family
Est. Annual Taxes
- $4,226
Year Built
- Built in 1983 | Remodeled
Lot Details
- 10,386 Sq Ft Lot
- Property fronts a private road
- Rural Setting
- East Facing Home
- Level Lot
- Wooded Lot
- Back and Front Yard
- Property is zoned E(1/4)
HOA Fees
- $134 Monthly HOA Fees
Parking
- 2 Car Direct Access Garage
- Parking Available
- Front Facing Garage
- Single Garage Door
- Circular Driveway
- Gravel Driveway
- Driveway Level
Property Views
- Woods
- Mountain
- Hills
Home Design
- Custom Home
- Craftsman Architecture
- Turnkey
- Pillar, Post or Pier Foundation
- Raised Foundation
- Fire Rated Drywall
- Interior Block Wall
- Shingle Roof
- Composition Roof
- Pre-Cast Concrete Construction
- Concrete Perimeter Foundation
- Seismic Tie Down
- Quake Bracing
Interior Spaces
- 1,426 Sq Ft Home
- 2-Story Property
- Open Floorplan
- Partially Furnished
- Dual Staircase
- Built-In Features
- Cathedral Ceiling
- Ceiling Fan
- Wood Burning Fireplace
- Sliding Doors
- Entryway
- Great Room with Fireplace
- Family Room Off Kitchen
- Living Room with Attached Deck
- Formal Dining Room
- Storage
- Finished Basement
Kitchen
- Galley Kitchen
- Open to Family Room
- Breakfast Bar
- Propane Oven
- Dishwasher
- Kitchen Island
- Ceramic Countertops
- Disposal
Flooring
- Carpet
- Concrete
- Tile
Bedrooms and Bathrooms
- 3 Bedrooms | 1 Main Level Bedroom
- Walk-In Closet
- 2 Full Bathrooms
- Tile Bathroom Countertop
- Bathtub with Shower
Laundry
- Laundry Room
- 220 Volts In Laundry
- Washer and Propane Dryer Hookup
Home Security
- Window Bars
- Carbon Monoxide Detectors
- Fire and Smoke Detector
Accessible Home Design
- Halls are 36 inches wide or more
- Doors swing in
Pool
- Private Pool
- Spa
Outdoor Features
- Wood patio
- Front Porch
Utilities
- Cooling System Mounted To A Wall/Window
- Zoned Heating and Cooling
- Air Source Heat Pump
- Heating System Uses Wood
- Propane
- Private Water Source
- Engineered Septic
Additional Features
- ENERGY STAR Qualified Equipment
- Property is near a park
Listing and Financial Details
- Tax Lot 688
- Tax Tract Number 3508
- Assessor Parcel Number 31650304000
Community Details
Overview
- Pmcpoa Association, Phone Number (661) 242-3788
- RV Parking in Community
- Near a National Forest
- Foothills
- Mountainous Community
- Property is near a preserve or public land
- Valley
Amenities
- Outdoor Cooking Area
- Community Fire Pit
- Community Barbecue Grill
- Picnic Area
- Clubhouse
- Banquet Facilities
- Billiard Room
- Meeting Room
- Card Room
- Recreation Room
Recreation
- Golf Course Community
- Tennis Courts
- Community Playground
- Community Pool
- Community Spa
- Fishing
- Hunting
- Community Stables
- Horse Trails
- Hiking Trails
- Bike Trail
Security
- 24-Hour Security
Ownership History
Purchase Details
Home Financials for this Owner
Home Financials are based on the most recent Mortgage that was taken out on this home.Purchase Details
Home Financials for this Owner
Home Financials are based on the most recent Mortgage that was taken out on this home.Purchase Details
Purchase Details
Purchase Details
Home Financials for this Owner
Home Financials are based on the most recent Mortgage that was taken out on this home.Purchase Details
Purchase Details
Home Financials for this Owner
Home Financials are based on the most recent Mortgage that was taken out on this home.Purchase Details
Map
Similar Homes in the area
Home Values in the Area
Average Home Value in this Area
Purchase History
| Date | Type | Sale Price | Title Company |
|---|---|---|---|
| Grant Deed | $370,000 | Chicago Title | |
| Grant Deed | $370,000 | Lawyers Title Company | |
| Interfamily Deed Transfer | -- | Title 365 | |
| Grant Deed | $157,500 | Title 365 | |
| Trustee Deed | $108,600 | Accommodation | |
| Interfamily Deed Transfer | -- | None Available | |
| Interfamily Deed Transfer | -- | Fidelity National Title | |
| Interfamily Deed Transfer | -- | -- |
Mortgage History
| Date | Status | Loan Amount | Loan Type |
|---|---|---|---|
| Open | $296,000 | New Conventional | |
| Previous Owner | $337,555 | FHA | |
| Previous Owner | $0 | Unknown | |
| Previous Owner | $150,000 | Unknown | |
| Previous Owner | $91,200 | Unknown | |
| Previous Owner | $96,000 | No Value Available |
Property History
| Date | Event | Price | Change | Sq Ft Price |
|---|---|---|---|---|
| 12/08/2022 12/08/22 | Sold | $370,000 | +0.3% | $259 / Sq Ft |
| 12/07/2022 12/07/22 | Pending | -- | -- | -- |
| 09/21/2022 09/21/22 | Price Changed | $369,000 | -7.7% | $259 / Sq Ft |
| 08/26/2022 08/26/22 | For Sale | $399,999 | +8.1% | $281 / Sq Ft |
| 01/25/2021 01/25/21 | Sold | $370,000 | +3.1% | $259 / Sq Ft |
| 01/21/2021 01/21/21 | Price Changed | $359,000 | 0.0% | $252 / Sq Ft |
| 01/07/2021 01/07/21 | Price Changed | $359,000 | 0.0% | $252 / Sq Ft |
| 10/13/2020 10/13/20 | Pending | -- | -- | -- |
| 09/15/2020 09/15/20 | Price Changed | $359,000 | 0.0% | $252 / Sq Ft |
| 09/15/2020 09/15/20 | For Sale | $359,000 | +12.5% | $252 / Sq Ft |
| 07/28/2020 07/28/20 | Pending | -- | -- | -- |
| 07/26/2020 07/26/20 | For Sale | $319,000 | +103.2% | $224 / Sq Ft |
| 02/20/2015 02/20/15 | Sold | $157,025 | -7.6% | $110 / Sq Ft |
| 01/21/2015 01/21/15 | Pending | -- | -- | -- |
| 01/16/2015 01/16/15 | For Sale | $169,900 | -- | $119 / Sq Ft |
Tax History
| Year | Tax Paid | Tax Assessment Tax Assessment Total Assessment is a certain percentage of the fair market value that is determined by local assessors to be the total taxable value of land and additions on the property. | Land | Improvement |
|---|---|---|---|---|
| 2024 | $4,226 | $377,400 | $51,000 | $326,400 |
| 2023 | $4,226 | $370,000 | $50,000 | $320,000 |
| 2022 | $4,399 | $377,400 | $51,000 | $326,400 |
| 2021 | $2,117 | $174,314 | $33,307 | $141,007 |
| 2020 | $2,068 | $172,528 | $32,966 | $139,562 |
| 2019 | $2,053 | $172,528 | $32,966 | $139,562 |
| 2018 | $2,000 | $165,831 | $31,687 | $134,144 |
| 2017 | $1,886 | $162,580 | $31,066 | $131,514 |
| 2016 | $1,834 | $159,393 | $30,457 | $128,936 |
| 2015 | $1,844 | $157,000 | $30,000 | $127,000 |
| 2014 | $1,729 | $146,342 | $18,764 | $127,578 |
Source: California Regional Multiple Listing Service (CRMLS)
MLS Number: SR20148670
APN: 316-503-04-00-0
- 1517 Zion Way
- 1513 Bernina Dr
- 1420 Bernina Dr
- 1737 Zion Way
- 1216 Banff Dr
- 1416 Banff Dr
- 1801 Bernina Dr
- 1704 Freeman Dr
- 1613 Freeman Dr
- 1613 Lassen Way
- 1825 Bernina Dr
- 1721 Matterhorn Dr
- 1725 Matterhorn Dr
- 1808 Matterhorn Dr
- 1900 Teton Way
- 1909 Bernina Dr
- 1827 Matterhorn Dr
- 1905 Freeman Dr
- 1912 Freeman Dr
- 2209 St Anton Dr
