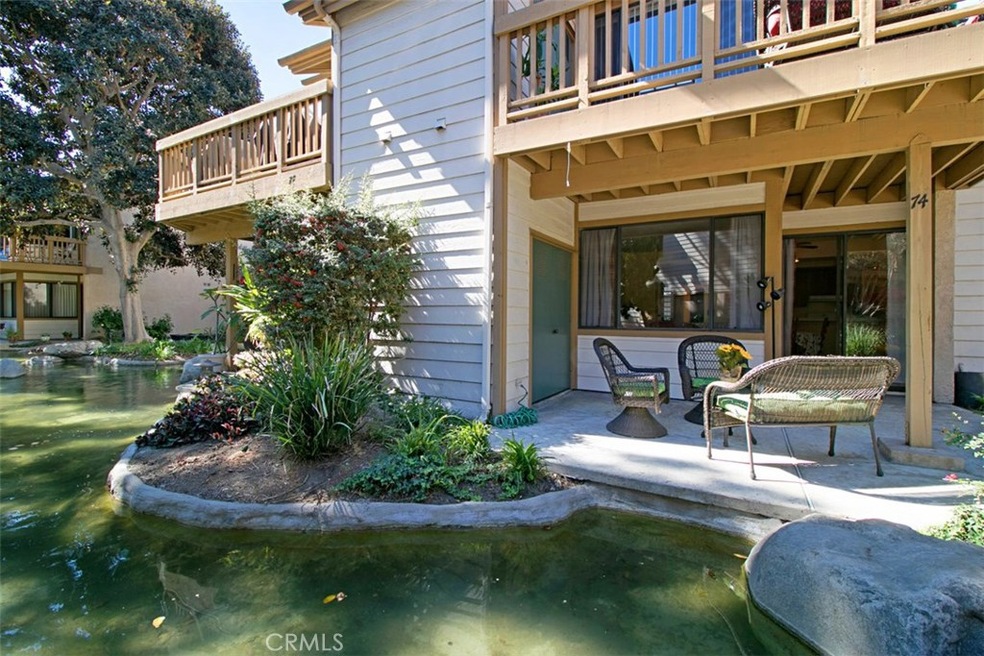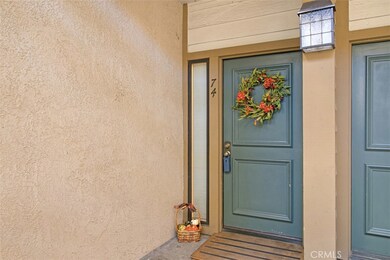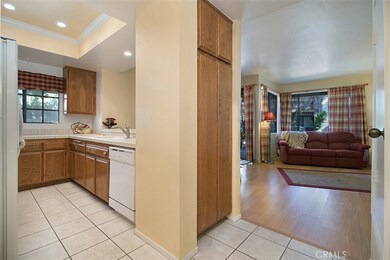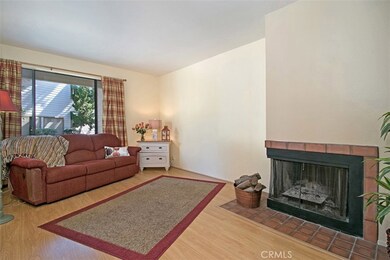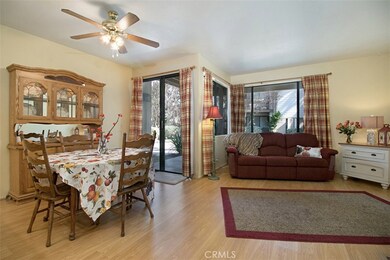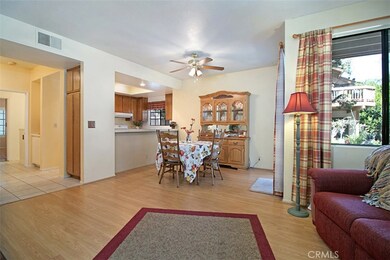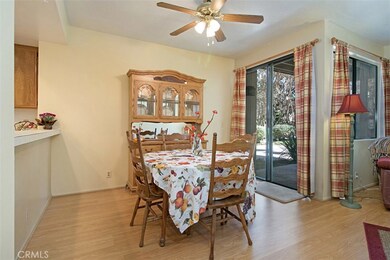16211 Downey Ave Unit 74 Paramount, CA 90723
Highlights
- In Ground Pool
- Gated Community
- 329,662 Sq Ft lot
- Home fronts a creek
- Pond View
- Open Floorplan
About This Home
As of March 2021Highly desired lower level unit in the popular gated community of Lake Terrace. This spacious one bedroom, one bath condo has several upgrades you''ll value such as wood laminate flooring, recessed lighting in the kitchen, remote controlled fan and beautiful white shutters in your master suite. It has an wonderful open floor plan with a fireplace that's great for entertaining. While relaxing on your patio, you'll enjoy the tranquility of sitting next to a meandering stream, looking at a pond and listening to the water features throughout the complex. Two parking spaces close to the unit and laundry closet on your patio offer convenience. Amenities include a tennis court, a beautiful pool near a waterfall and spa. Located close to shopping centers, schools and major freeways. This home will go quick!
Property Details
Home Type
- Condominium
Est. Annual Taxes
- $4,766
Year Built
- Built in 1981
Lot Details
- Home fronts a creek
- Home fronts a pond
- 1 Common Wall
- Density is 36-40 Units/Acre
HOA Fees
- $345 Monthly HOA Fees
Property Views
- Pond
- Creek or Stream
Home Design
- Traditional Architecture
- Turnkey
Interior Spaces
- 776 Sq Ft Home
- 1-Story Property
- Open Floorplan
- Crown Molding
- Ceiling Fan
- Recessed Lighting
- Blinds
- Family Room with Fireplace
Kitchen
- Eat-In Kitchen
- Breakfast Bar
- Gas Oven
- Gas Cooktop
- Microwave
- Dishwasher
- Ceramic Countertops
- Disposal
Flooring
- Laminate
- Tile
Bedrooms and Bathrooms
- 1 Main Level Bedroom
- 1 Full Bathroom
- Bathtub with Shower
- Exhaust Fan In Bathroom
Laundry
- Laundry Room
- Laundry Located Outside
- Washer and Gas Dryer Hookup
Home Security
Parking
- 1 Open Parking Space
- 2 Parking Spaces
- 1 Carport Space
- Parking Available
- Automatic Gate
- Parking Lot
- Assigned Parking
Accessible Home Design
- Customized Wheelchair Accessible
- No Interior Steps
Pool
- In Ground Pool
- Heated Spa
- In Ground Spa
- Waterfall Pool Feature
- Fence Around Pool
Schools
- Lincoln Elementary School
Utilities
- Central Heating and Cooling System
- Phone Available
Additional Features
- Concrete Porch or Patio
- Suburban Location
Listing and Financial Details
- Tax Lot 1
- Tax Tract Number 39226
- Assessor Parcel Number 7103016083
Community Details
Overview
- Hoag Property Management Association, Phone Number (562) 869-1556
Recreation
- Tennis Courts
- Community Pool
- Community Spa
Security
- Card or Code Access
- Gated Community
- Carbon Monoxide Detectors
Map
Home Values in the Area
Average Home Value in this Area
Property History
| Date | Event | Price | Change | Sq Ft Price |
|---|---|---|---|---|
| 03/08/2021 03/08/21 | Sold | $337,000 | +7.0% | $434 / Sq Ft |
| 02/04/2021 02/04/21 | Pending | -- | -- | -- |
| 02/04/2021 02/04/21 | For Sale | $315,000 | -6.5% | $406 / Sq Ft |
| 02/01/2021 02/01/21 | Off Market | $337,000 | -- | -- |
| 01/28/2021 01/28/21 | For Sale | $315,000 | +22.1% | $406 / Sq Ft |
| 11/15/2017 11/15/17 | Sold | $258,000 | +1.2% | $332 / Sq Ft |
| 10/25/2017 10/25/17 | Pending | -- | -- | -- |
| 10/09/2017 10/09/17 | For Sale | $255,000 | -- | $329 / Sq Ft |
Tax History
| Year | Tax Paid | Tax Assessment Tax Assessment Total Assessment is a certain percentage of the fair market value that is determined by local assessors to be the total taxable value of land and additions on the property. | Land | Improvement |
|---|---|---|---|---|
| 2024 | $4,766 | $357,625 | $226,567 | $131,058 |
| 2023 | $4,678 | $350,614 | $222,125 | $128,489 |
| 2022 | $4,552 | $343,740 | $217,770 | $125,970 |
| 2021 | $3,577 | $271,201 | $143,064 | $128,137 |
| 2020 | $3,497 | $268,422 | $141,598 | $126,824 |
| 2019 | $3,662 | $263,160 | $138,822 | $124,338 |
| 2018 | $3,509 | $258,000 | $136,100 | $121,900 |
| 2017 | $2,852 | $214,373 | $116,374 | $97,999 |
| 2016 | $2,339 | $183,000 | $99,300 | $83,700 |
| 2015 | $2,240 | $183,000 | $99,300 | $83,700 |
| 2014 | $2,063 | $159,000 | $86,300 | $72,700 |
Mortgage History
| Date | Status | Loan Amount | Loan Type |
|---|---|---|---|
| Open | $306,375 | New Conventional | |
| Previous Owner | $105,600 | New Conventional | |
| Previous Owner | $125,000 | Unknown | |
| Previous Owner | $125,000 | Purchase Money Mortgage |
Deed History
| Date | Type | Sale Price | Title Company |
|---|---|---|---|
| Grant Deed | $337,000 | Clearmark Title | |
| Grant Deed | $258,000 | Western Resources Title Co | |
| Interfamily Deed Transfer | -- | None Available | |
| Grant Deed | $175,000 | First American Title Co | |
| Interfamily Deed Transfer | -- | -- |
Source: California Regional Multiple Listing Service (CRMLS)
MLS Number: OC17238842
APN: 7103-016-083
- 16227 Orizaba Ave
- 16237 Orizaba Ave
- 16235 Orizaba Ave
- 16231 Orizaba Ave
- 15721 Perilla Ave
- 8047 70th St
- 8028 Harrison St
- 17038 Downey Ave Unit B
- 2845 E Thompson St
- 2835 E Thompson St
- 16635 Paramount Blvd
- 8741 Vans St
- 8625 Rancho Vista St
- 8524 Park St
- 8809 Walnut St
- 16811 Lakewood Blvd
- 15804 Lakewood Blvd
- 15523 Colorado Ave
- 15156 Bellota Ave
- 15000 Downey Ave Unit 249
