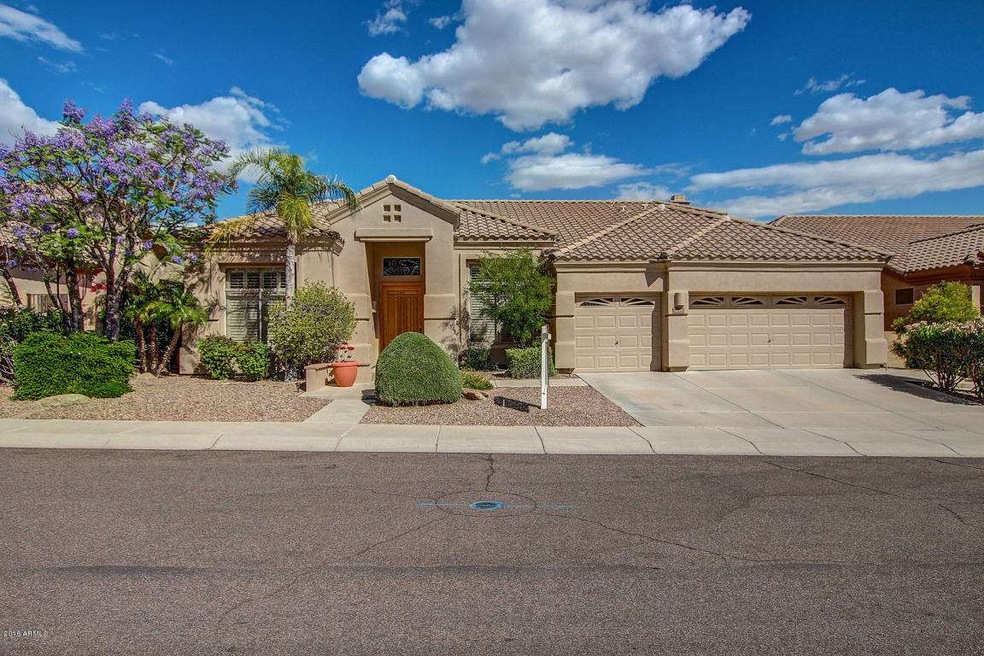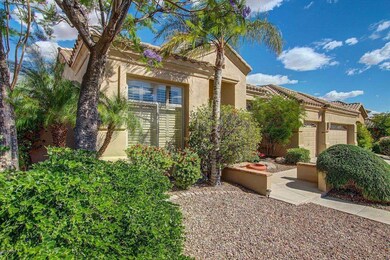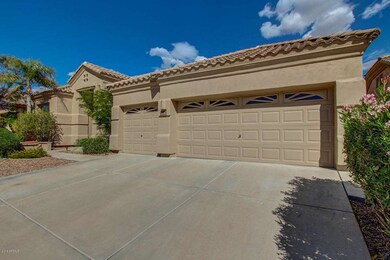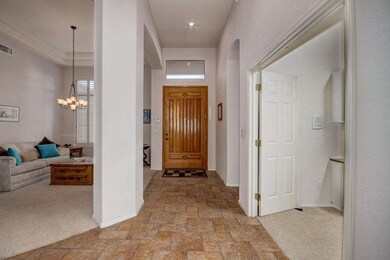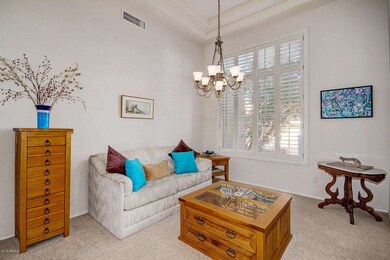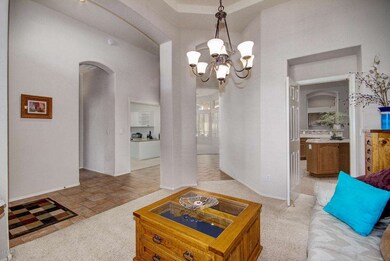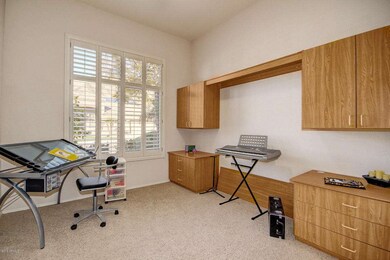
16211 S 4th St Phoenix, AZ 85048
Ahwatukee NeighborhoodHighlights
- Sitting Area In Primary Bedroom
- City Lights View
- Private Yard
- Kyrene de la Sierra Elementary School Rated A
- Contemporary Architecture
- Covered patio or porch
About This Home
As of June 2025ABSOLUTELY GORGEOUS 4 bed/2.75 bath single story home on HILLSIDE LOT w/ MT VIEWS! Upgrade!)d fixtures, plantation shutters & immaculate flooring throughout. Huge open kitchen w/ tons of cabinet & counterspace, custom tile backsplash, double ovens, walk in pantry, island & serving bar w/ room for seating. Built-in desk is a bonus! Living room features a striking fireplace, along w/ delightful glass front display cabinets. Spacious, window lined master suite has 2 WALK-IN CLOSETS w/ built-in organization & a bathroom w/ seated vanity, custom tile & glass block shower w/ multiple shower heads. 4th bedroom is dedicated office w/ fabulous built-in cabinets! (keep reading) 3 car garage has entire wall of storage cabinets, worktop & ceiling rack storage. Storage in this home is AMAZING! Resort like backyard will take your breath away! Enjoy the FABULOUS MOUNTAIN VIEWS from this private backyard w/ covered patio, elevated viewing deck, serene fountain, luscious grass & picturesque trees, shrubs & greenery. Home is located in the ever popular AHWATUKEE FOOTHILLS in the award winning Kyrene & Tempe Unified school districts. Don't miss the opportunity to see this STAND OUT home!
And be sure to check out the aerial video tour of the community located under the photos tab.
Last Agent to Sell the Property
RHouse Realty License #SA556276000 Listed on: 01/21/2016
Home Details
Home Type
- Single Family
Est. Annual Taxes
- $3,484
Year Built
- Built in 1995
Lot Details
- 8,634 Sq Ft Lot
- Desert faces the front and back of the property
- Block Wall Fence
- Front and Back Yard Sprinklers
- Sprinklers on Timer
- Private Yard
- Grass Covered Lot
Parking
- 3 Car Direct Access Garage
- Garage Door Opener
Property Views
- City Lights
- Mountain
Home Design
- Contemporary Architecture
- Santa Barbara Architecture
- Wood Frame Construction
- Tile Roof
- Stucco
Interior Spaces
- 2,921 Sq Ft Home
- 1-Story Property
- Ceiling height of 9 feet or more
- Ceiling Fan
- Skylights
- Gas Fireplace
- Double Pane Windows
- Solar Screens
- Family Room with Fireplace
Kitchen
- Breakfast Bar
- Built-In Microwave
- Dishwasher
- Kitchen Island
Flooring
- Carpet
- Tile
Bedrooms and Bathrooms
- 4 Bedrooms
- Sitting Area In Primary Bedroom
- Walk-In Closet
- 3 Bathrooms
Laundry
- Laundry in unit
- Dryer
- Washer
Home Security
- Security System Owned
- Intercom
Accessible Home Design
- No Interior Steps
Outdoor Features
- Balcony
- Covered patio or porch
Schools
- Kyrene De La Sierra Elementary School
- Kyrene Altadena Middle School
- Desert Vista Elementary High School
Utilities
- Refrigerated Cooling System
- Zoned Heating
- High Speed Internet
- Cable TV Available
Community Details
- Property has a Home Owners Association
- Premier Prop Mgmt Association, Phone Number (480) 704-2900
- Built by Camelot
- Foothills Parcels 12A,B & C Subdivision, View Lot Floorplan
Listing and Financial Details
- Tax Lot 250
- Assessor Parcel Number 300-95-737
Ownership History
Purchase Details
Home Financials for this Owner
Home Financials are based on the most recent Mortgage that was taken out on this home.Purchase Details
Home Financials for this Owner
Home Financials are based on the most recent Mortgage that was taken out on this home.Purchase Details
Home Financials for this Owner
Home Financials are based on the most recent Mortgage that was taken out on this home.Purchase Details
Home Financials for this Owner
Home Financials are based on the most recent Mortgage that was taken out on this home.Purchase Details
Home Financials for this Owner
Home Financials are based on the most recent Mortgage that was taken out on this home.Similar Homes in the area
Home Values in the Area
Average Home Value in this Area
Purchase History
| Date | Type | Sale Price | Title Company |
|---|---|---|---|
| Warranty Deed | $718,000 | Security Title Agency | |
| Cash Sale Deed | $415,000 | Lawyers Title Of Arizona Inc | |
| Warranty Deed | $425,000 | Lawyers Title Of Arizona Inc | |
| Warranty Deed | $297,500 | Ati Title Agency | |
| Corporate Deed | $244,196 | First American Title | |
| Corporate Deed | -- | First American Title |
Mortgage History
| Date | Status | Loan Amount | Loan Type |
|---|---|---|---|
| Open | $318,000 | New Conventional | |
| Previous Owner | $300,000 | New Conventional | |
| Previous Owner | $210,000 | Unknown | |
| Previous Owner | $192,500 | New Conventional | |
| Previous Owner | $230,800 | New Conventional |
Property History
| Date | Event | Price | Change | Sq Ft Price |
|---|---|---|---|---|
| 06/11/2025 06/11/25 | Sold | $718,000 | -4.3% | $246 / Sq Ft |
| 05/07/2025 05/07/25 | Pending | -- | -- | -- |
| 04/24/2025 04/24/25 | Price Changed | $750,000 | -3.2% | $257 / Sq Ft |
| 04/09/2025 04/09/25 | For Sale | $775,000 | +86.7% | $265 / Sq Ft |
| 06/17/2016 06/17/16 | Sold | $415,000 | -4.6% | $142 / Sq Ft |
| 05/12/2016 05/12/16 | Pending | -- | -- | -- |
| 05/11/2016 05/11/16 | Price Changed | $434,900 | -3.3% | $149 / Sq Ft |
| 04/20/2016 04/20/16 | For Sale | $449,900 | 0.0% | $154 / Sq Ft |
| 04/17/2016 04/17/16 | Pending | -- | -- | -- |
| 04/01/2016 04/01/16 | Price Changed | $449,900 | -3.2% | $154 / Sq Ft |
| 02/19/2016 02/19/16 | Price Changed | $464,900 | -3.1% | $159 / Sq Ft |
| 01/21/2016 01/21/16 | For Sale | $479,900 | -- | $164 / Sq Ft |
Tax History Compared to Growth
Tax History
| Year | Tax Paid | Tax Assessment Tax Assessment Total Assessment is a certain percentage of the fair market value that is determined by local assessors to be the total taxable value of land and additions on the property. | Land | Improvement |
|---|---|---|---|---|
| 2025 | $3,504 | $44,281 | -- | -- |
| 2024 | $4,443 | $42,172 | -- | -- |
| 2023 | $4,443 | $52,100 | $10,420 | $41,680 |
| 2022 | $4,253 | $39,480 | $7,890 | $31,590 |
| 2021 | $4,362 | $36,430 | $7,280 | $29,150 |
| 2020 | $4,282 | $34,870 | $6,970 | $27,900 |
| 2019 | $4,166 | $33,300 | $6,660 | $26,640 |
| 2018 | $4,243 | $33,330 | $6,660 | $26,670 |
| 2017 | $3,679 | $33,410 | $6,680 | $26,730 |
| 2016 | $3,904 | $33,220 | $6,640 | $26,580 |
| 2015 | $3,484 | $34,510 | $6,900 | $27,610 |
Agents Affiliated with this Home
-

Seller's Agent in 2025
Jill Ostendorp
West USA Realty
(480) 678-7308
25 in this area
52 Total Sales
-

Seller's Agent in 2016
Rachael Richards
RHouse Realty
(480) 460-2300
73 in this area
299 Total Sales
-
A
Seller Co-Listing Agent in 2016
Adriana Spragg
RHouse Realty
(480) 382-2384
14 in this area
95 Total Sales
-

Buyer's Agent in 2016
Michael Smith
West USA Realty
(602) 579-5667
12 in this area
60 Total Sales
Map
Source: Arizona Regional Multiple Listing Service (ARMLS)
MLS Number: 5386717
APN: 300-95-737
- 520 E Ashurst Dr
- 408 E Silverwood Dr
- 16423 S 4th St
- 16016 S 7th St
- 816 E Amberwood Dr
- 1024 E Frye Rd Unit 1090
- 1011 E Amberwood Dr
- 16441 S Mountain Stone Trail
- 16823 S 8th St
- 818 E Hiddenview Dr
- 16049 S 10th Place
- 15825 S 1st Ave
- 1018 E Hiddenview Dr
- 1022 E Hiddenview Dr
- 15826 S 1st Ave
- 16646 S Mountain Stone Trail
- 13 W Silverwood Dr
- 16256 S 1st St
- 16013 S Desert Foothills Pkwy Unit 1076
- 16013 S Desert Foothills Pkwy Unit 1007
