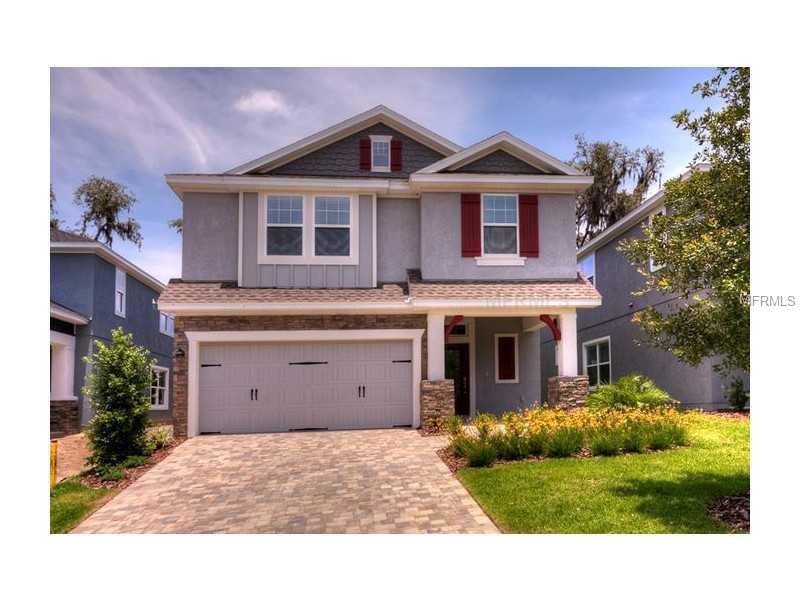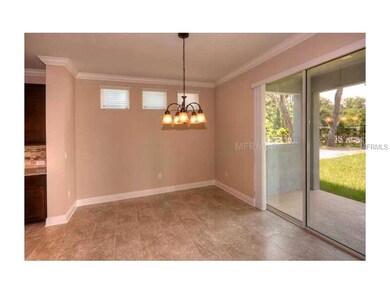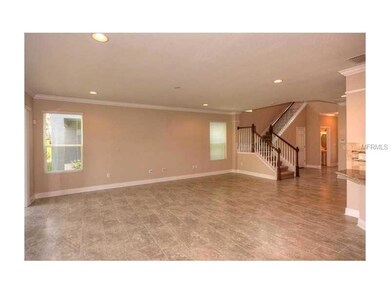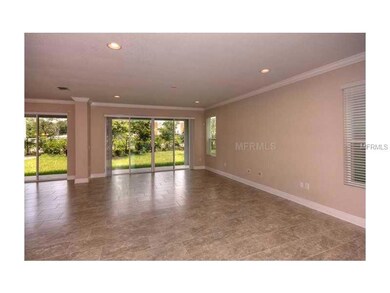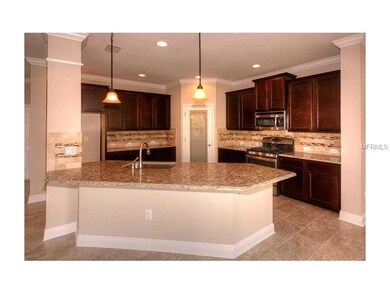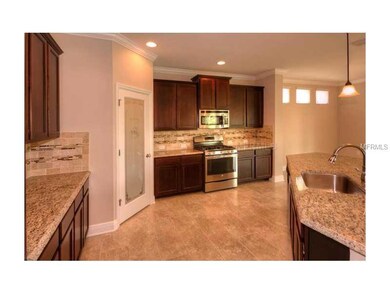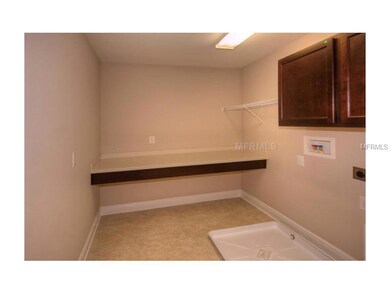
16212 Bayberry View Dr Lithia, FL 33547
FishHawk Ranch NeighborhoodEstimated Value: $466,422 - $544,000
Highlights
- Fitness Center
- Oak Trees
- Gated Community
- Bevis Elementary School Rated A
- Newly Remodeled
- Open Floorplan
About This Home
As of November 2014Situated in the secluded Bayberry Glen Village is the Kinglet. The Kinglet is a gorgeous, very elegant and open home. The kitchen is the heart of the home with an oversized granite island, 42" cabinets and a large walk-in pantry. From the kitchen you will have sweeping view of the beautiful pond and conservation behind your home. Once upstairs you will find a loft area that's perfect for a play room or media room. The Owner's Retreat is huge and once again you willl be swept away with gorgeous views. This home is truly a one of a kind! Don't miss out!
Last Agent to Sell the Property
WEEKLEY HOMES REALTY COMPANY License #3223100 Listed on: 04/24/2014
Home Details
Home Type
- Single Family
Est. Annual Taxes
- $2,244
Year Built
- Built in 2013 | Newly Remodeled
Lot Details
- 4,800 Sq Ft Lot
- Lot Dimensions are 40x120
- South Facing Home
- Native Plants
- Private Lot
- Oak Trees
- Property is zoned PD-MU
HOA Fees
- $72 Monthly HOA Fees
Parking
- 2 Car Attached Garage
Home Design
- Traditional Architecture
- Bi-Level Home
- Slab Foundation
- Shingle Roof
- Block Exterior
- Stucco
Interior Spaces
- 2,276 Sq Ft Home
- Open Floorplan
- Crown Molding
- Tray Ceiling
- Thermal Windows
- Sliding Doors
- Great Room
- Family Room Off Kitchen
- Formal Dining Room
- Game Room
- Inside Utility
- Laundry in unit
Kitchen
- Eat-In Kitchen
- Microwave
- ENERGY STAR Qualified Dishwasher
- Stone Countertops
- Disposal
Flooring
- Carpet
- Ceramic Tile
Bedrooms and Bathrooms
- 3 Bedrooms
- Walk-In Closet
- Low Flow Plumbing Fixtures
Home Security
- Security System Owned
- Fire and Smoke Detector
Eco-Friendly Details
- Energy-Efficient Insulation
- Energy-Efficient Thermostat
- No or Low VOC Paint or Finish
- Ventilation
- HVAC Filter MERV Rating 8+
- Reclaimed Water Irrigation System
Outdoor Features
- Deck
- Covered patio or porch
Schools
- Stowers Elementary School
- Barrington Middle School
- Newsome High School
Utilities
- Central Heating and Cooling System
- High-Efficiency Water Heater
- Gas Water Heater
- High Speed Internet
- Cable TV Available
Listing and Financial Details
- Home warranty included in the sale of the property
- Visit Down Payment Resource Website
- Legal Lot and Block 17 / 000111
- Assessor Parcel Number U-21-30-21-9RD-000111-00017.0
- $1,292 per year additional tax assessments
Community Details
Overview
- Fishhawk Ranch Tract 8 Partial Replat Subdivision
- The community has rules related to deed restrictions, fencing
- Planned Unit Development
Recreation
- Tennis Courts
- Recreation Facilities
- Community Playground
- Fitness Center
- Community Pool
- Community Spa
- Park
Security
- Gated Community
Ownership History
Purchase Details
Home Financials for this Owner
Home Financials are based on the most recent Mortgage that was taken out on this home.Similar Homes in Lithia, FL
Home Values in the Area
Average Home Value in this Area
Purchase History
| Date | Buyer | Sale Price | Title Company |
|---|---|---|---|
| Alexander Carrie Ann | $281,100 | Town Square Title Ltd |
Mortgage History
| Date | Status | Borrower | Loan Amount |
|---|---|---|---|
| Open | Alexander Carrie Ann | $250,000 | |
| Closed | Alexander Carrie Ann | $275,793 |
Property History
| Date | Event | Price | Change | Sq Ft Price |
|---|---|---|---|---|
| 08/17/2018 08/17/18 | Off Market | $281,100 | -- | -- |
| 11/21/2014 11/21/14 | Sold | $281,100 | -6.2% | $124 / Sq Ft |
| 10/17/2014 10/17/14 | Pending | -- | -- | -- |
| 06/20/2014 06/20/14 | Price Changed | $299,794 | -6.3% | $132 / Sq Ft |
| 05/22/2014 05/22/14 | Price Changed | $319,794 | +0.8% | $141 / Sq Ft |
| 04/24/2014 04/24/14 | For Sale | $317,124 | -- | $139 / Sq Ft |
Tax History Compared to Growth
Tax History
| Year | Tax Paid | Tax Assessment Tax Assessment Total Assessment is a certain percentage of the fair market value that is determined by local assessors to be the total taxable value of land and additions on the property. | Land | Improvement |
|---|---|---|---|---|
| 2024 | $6,030 | $259,422 | -- | -- |
| 2023 | $5,870 | $251,866 | $0 | $0 |
| 2022 | $5,678 | $244,530 | $0 | $0 |
| 2021 | $5,432 | $237,408 | $0 | $0 |
| 2020 | $5,338 | $234,130 | $0 | $0 |
| 2019 | $5,224 | $228,866 | $51,022 | $177,844 |
| 2018 | $5,281 | $230,680 | $0 | $0 |
| 2017 | $5,229 | $225,935 | $0 | $0 |
| 2016 | $6,081 | $226,454 | $0 | $0 |
| 2015 | $6,280 | $231,943 | $0 | $0 |
| 2014 | $2,740 | $223,845 | $0 | $0 |
| 2013 | -- | $37,595 | $0 | $0 |
Agents Affiliated with this Home
-
Len Jaffe

Seller's Agent in 2014
Len Jaffe
WEEKLEY HOMES REALTY COMPANY
(813) 835-9380
41 in this area
1,911 Total Sales
-
Debbie Flanagan
D
Buyer's Agent in 2014
Debbie Flanagan
COLDWELL BANKER REALTY
(813) 685-7755
1 Total Sale
Map
Source: Stellar MLS
MLS Number: T2626312
APN: U-21-30-21-9RD-000111-00017.0
- 16226 Bayberry View Dr
- 16113 Ternglade Dr
- 16312 Dunlindale Dr
- 16621 Kingletside Ct
- 15939 Fishhawk View Dr
- 5527 Kinglethill Dr
- 5717 Kingletsound Place
- 16618 Kingletside Ct
- 5714 Kingletsound Place
- 5710 Kingletsound Place
- 5704 Kingletsound Place
- 16039 Ternglade Dr
- 16312 Palmettoglen Ct
- 5806 Terncrest Dr
- 15922 Fishhawk Creek Ln
- 5825 Terncrest Dr
- 16318 Palmettoglen Ct
- 15855 Fishhawk View Dr
- 16419 Chapman Crossing Dr
- 15944 Ternglade Dr
- 16212 Bayberry View Dr
- 16210 Bayberry View Dr
- 16214 Bayberry View Dr
- 16216 Bayberry View Dr
- 16208 Bayberry View Dr
- 16218 Bayberry View Dr
- 16206 Bayberry View Dr
- 16220 Bayberry View Dr
- 16215 Bayberry View Dr
- 16217 Bayberry View Dr
- 16219 Bayberry View Dr
- 16224 Bayberry View Dr
- 16221 Bayberry View Dr
- 16223 Bayberry View Dr
- 16225 Bayberry View Dr
- 16302 Bayberry View Dr
- 16227 Bayberry View Dr
- 16304 Bayberry View Dr
- 16303 Bayberry View Dr
- 16306 Bayberry View Dr
