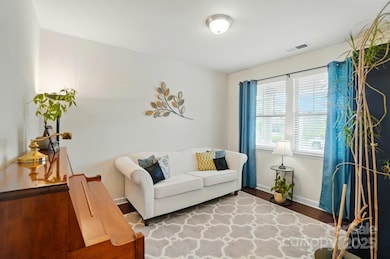
16213 Kelby Cove Charlotte, NC 28278
The Palisades NeighborhoodEstimated payment $3,003/month
Highlights
- Community Cabanas
- Open Floorplan
- Wood Flooring
- Palisades Park Elementary School Rated A-
- French Provincial Architecture
- Recreation Facilities
About This Home
This charming 1.5-story home offers the perfect blend of style, comfort, and functionality. The thoughtfully designed second floor features a spacious loft that can serve as a family room, home office, or play area, along with a private guest suite complete with its own bathroom, ensuring comfort and convenience for visitors. Downstairs, the open-concept layout creates a warm and inviting atmosphere, perfect for gatherings with family and friends. The kitchen is a true standout, featuring stunning granite countertops, sleek stainless steel appliances, elegant pendant lighting. The dining area flows seamlessly into the cozy living room. Home has gas fireplace offering a perfect spot to unwind after a long day. Step outside to enjoy the beautiful covered patio, ideal for outdoor dining. A two-car garage with plenty of storage space. With its thoughtful layout, and charming details, This home is perfect for everyday living!
Listing Agent
Real Broker, LLC Brokerage Email: zanthia@soldbyzan.com License #13066 Listed on: 06/07/2025

Home Details
Home Type
- Single Family
Est. Annual Taxes
- $3,198
Year Built
- Built in 2017
Lot Details
- Lot Dimensions are 47x122
- Level Lot
- Property is zoned N1-C
HOA Fees
- $86 Monthly HOA Fees
Parking
- 2 Car Attached Garage
- Garage Door Opener
- Driveway
- 4 Open Parking Spaces
Home Design
- French Provincial Architecture
- Slab Foundation
Interior Spaces
- 1.5-Story Property
- Open Floorplan
- Wired For Data
- Pendant Lighting
- Gas Fireplace
- Insulated Windows
- Great Room with Fireplace
- Pull Down Stairs to Attic
- Laundry Room
Kitchen
- Self-Cleaning Oven
- Gas Range
- Microwave
- Dishwasher
- Kitchen Island
- Disposal
Flooring
- Wood
- Tile
Bedrooms and Bathrooms
- Walk-In Closet
- 3 Full Bathrooms
- Garden Bath
Outdoor Features
- Covered Patio or Porch
Schools
- Palisades Park Elementary School
- Southwest Middle School
- Palisades High School
Utilities
- Forced Air Zoned Heating and Cooling System
- Vented Exhaust Fan
- Heating System Uses Natural Gas
- Gas Water Heater
- Cable TV Available
Listing and Financial Details
- Assessor Parcel Number 217-144-41
Community Details
Overview
- Kuester Association, Phone Number (704) 544-7779
- Built by Mattamy
- Ridgewater Subdivision, Emerson French Floorplan
- Mandatory home owners association
Recreation
- Recreation Facilities
- Community Playground
- Community Cabanas
- Community Pool
Map
Home Values in the Area
Average Home Value in this Area
Tax History
| Year | Tax Paid | Tax Assessment Tax Assessment Total Assessment is a certain percentage of the fair market value that is determined by local assessors to be the total taxable value of land and additions on the property. | Land | Improvement |
|---|---|---|---|---|
| 2025 | $3,198 | $457,900 | $95,000 | $362,900 |
| 2024 | $3,198 | $457,900 | $95,000 | $362,900 |
| 2023 | $3,198 | $457,900 | $95,000 | $362,900 |
| 2022 | $2,655 | $291,800 | $50,000 | $241,800 |
| 2021 | $2,593 | $291,800 | $50,000 | $241,800 |
| 2020 | $2,578 | $291,800 | $50,000 | $241,800 |
| 2019 | $2,548 | $291,800 | $50,000 | $241,800 |
| 2018 | $3,536 | $0 | $0 | $0 |
Property History
| Date | Event | Price | Change | Sq Ft Price |
|---|---|---|---|---|
| 09/02/2025 09/02/25 | Price Changed | $490,000 | -2.0% | $203 / Sq Ft |
| 07/20/2025 07/20/25 | Price Changed | $500,000 | -2.0% | $207 / Sq Ft |
| 06/12/2025 06/12/25 | Price Changed | $510,000 | -3.8% | $211 / Sq Ft |
| 06/07/2025 06/07/25 | For Sale | $530,000 | -- | $219 / Sq Ft |
About the Listing Agent

In an industry where quality client service is paramount, Zanitha has built her business on the foundations of Hard work, Honesty, Reliability, Empathy, and excellent Communication skills. She has dedicated over two decades of her career and an unwavering commitment to making her clients dreams of owning or selling their house.
She works with buyers and sellers by tapping into her intimate knowledge of the greater Charlotte area and expertise on the market trends to get her clients the
ZANTHIA's Other Listings
Source: Canopy MLS (Canopy Realtor® Association)
MLS Number: 4265174
APN: 217-144-41
- 16130 Kelby Cove Unit 80
- 15213 Red Canoe Way
- Savannah Plan at Saybrooke
- 17034 Carolina Pine Row
- 15029 Cordelia Dr
- 17121 Carolina Pine Row
- 12041 Spinnaker Dr
- 19214 Hawk Haven Ln
- 11055 Holiday Cove Ln
- 2010 Bessbrook Rd
- 11132 Scullers Run
- 17835 Mckee Rd
- 11126 Windgate Ct
- 17705 Mckee Rd
- 12082 Spinnaker Dr
- 12092 Spinnaker Dr
- 17700 Mckee Rd
- 12017 Baywoods Dr
- 12004 Woodholm Ct
- 16614 Ruby Hill Place
- 16138 Kelby Cove
- 18212 Mckee Rd
- 19112 Hawk Haven Ln
- 14724 Murfield Ct
- 6019 Chelsea Oaks Ridge
- 17508 Snug Harbor Rd
- 11135 Callahorn Dr
- 14026 Belle Mont Dr
- 11213 Callahorn Dr
- 15114 Torrence Branch Rd
- 13021 Wishsong Ct
- 17212 Snug Harbor Rd
- 13422 Hyperion Hills Ln
- 16858 Rudence Ct
- 3134 Windhaven Ln
- 260 N Revere Cove
- 16126 Flame Azalea Ct
- 810 Eden Ave
- 2816 Inlet Shore Dr Unit 1
- 225 Butterfly Place






