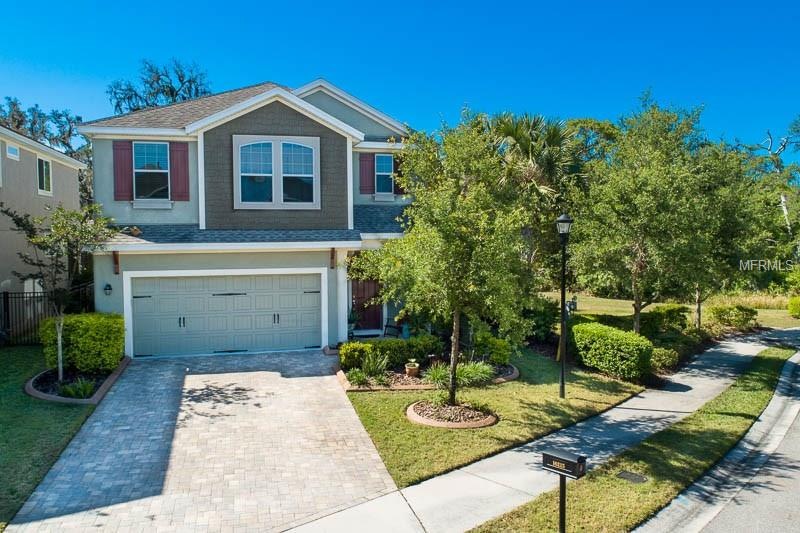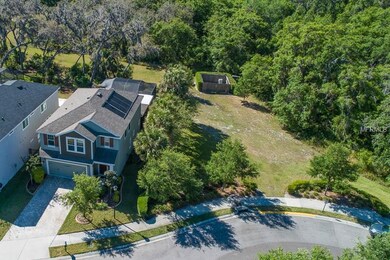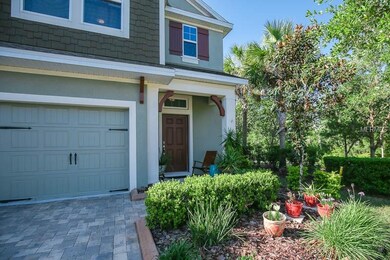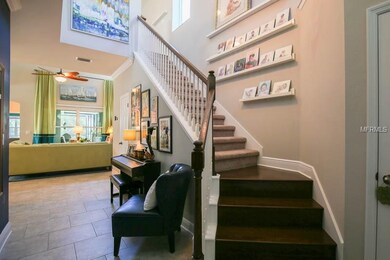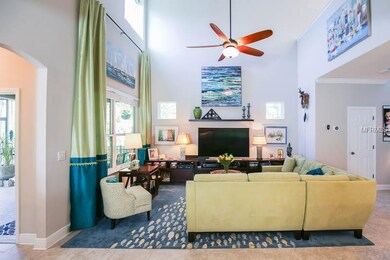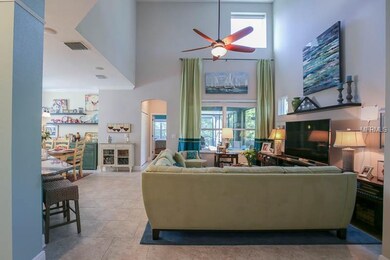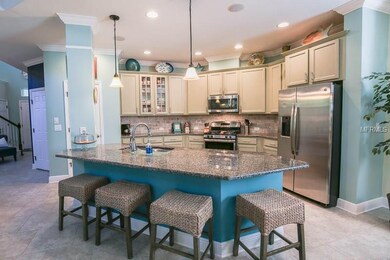
16215 Bayberry View Dr Lithia, FL 33547
FishHawk Ranch NeighborhoodHighlights
- Solar Heated In Ground Pool
- Deck
- Wood Flooring
- Bevis Elementary School Rated A
- Cathedral Ceiling
- Loft
About This Home
As of September 2021This designer 4 bedroom plus loft, 2.5 bath, saltwater pool, cul-de-sac home is a MUST see! Gated, Bayberry Glen contains just 36 David Weekley homes, with easy access to retail and A-rated schools. This unique floorplan boasts over 2,300 sq ft, with a first-floor master retreat, complete with garden tub and frameless glass shower. The second floor is full of natural light, with 3 well-sized bedrooms and a loft that’s pre-wired for surround sound.
The gourmet kitchen is a work of art! Surrounding a huge, granite island, the kitchen is equipped with stainless steel appliances, including gas range. Upgraded two-tone cabinetry, with soft-close doors, frames the artisan-inspired backsplash and accentuates the decorative moulding, and glass front doors.
Designer interior upgrades include ceramic tile floors, rich hardwood floors, custom light/fan fixtures, wainscoting, closet organizers, and garage shelving. Home automation features include remote controlled ceiling fans, automatic window shades, receiver-ready surround sound port, and dual Nest climate controls.
The solar-heated saltwater pool with resort-style waterfall overlooks the vast conservation lands surrounding the home. The extended and screened lanai provides ample entertainment space and leads to the fully fenced yard. The extended pavered driveway and cul-de-sac location make it the perfect home for entertaining.! A RARE find for under $400K!
You need to see this beauty for yourself! Call to schedule a showing today!
Home Details
Home Type
- Single Family
Est. Annual Taxes
- $5,398
Year Built
- Built in 2014
Lot Details
- 4,844 Sq Ft Lot
- Near Conservation Area
- Landscaped with Trees
- Property is zoned PD
HOA Fees
- $94 Monthly HOA Fees
Parking
- 2 Car Attached Garage
- Garage Door Opener
- Open Parking
Home Design
- Bi-Level Home
- Slab Foundation
- Shingle Roof
- Block Exterior
- Stucco
Interior Spaces
- 2,365 Sq Ft Home
- Crown Molding
- Cathedral Ceiling
- Ceiling Fan
- Great Room
- Family Room Off Kitchen
- Loft
- Inside Utility
- Laundry in unit
- Fire and Smoke Detector
Kitchen
- Oven
- Range
- Microwave
- Dishwasher
- Stone Countertops
- Disposal
Flooring
- Wood
- Carpet
- Ceramic Tile
Bedrooms and Bathrooms
- 4 Bedrooms
- Walk-In Closet
Eco-Friendly Details
- Ventilation
Pool
- Solar Heated In Ground Pool
- Saltwater Pool
- Child Gate Fence
Outdoor Features
- Deck
- Covered patio or porch
- Exterior Lighting
Schools
- Bevis Elementary School
- Barrington Middle School
- Newsome High School
Utilities
- Central Heating and Cooling System
- Heating System Uses Natural Gas
- Gas Water Heater
- High Speed Internet
- Cable TV Available
Listing and Financial Details
- Homestead Exemption
- Visit Down Payment Resource Website
- Tax Lot 16
- Assessor Parcel Number U-21-30-21-9RD-000112-00016.0
- $1,211 per year additional tax assessments
Community Details
Overview
- Fishhawk Ranch Subdivision
- The community has rules related to deed restrictions
Recreation
- Community Pool
Ownership History
Purchase Details
Home Financials for this Owner
Home Financials are based on the most recent Mortgage that was taken out on this home.Purchase Details
Home Financials for this Owner
Home Financials are based on the most recent Mortgage that was taken out on this home.Purchase Details
Home Financials for this Owner
Home Financials are based on the most recent Mortgage that was taken out on this home.Purchase Details
Similar Homes in Lithia, FL
Home Values in the Area
Average Home Value in this Area
Purchase History
| Date | Type | Sale Price | Title Company |
|---|---|---|---|
| Warranty Deed | $350,000 | Attorney | |
| Warranty Deed | $360,000 | Foundation Title & Trust Llc | |
| Warranty Deed | $296,000 | Town Square Title Ltd | |
| Special Warranty Deed | $48,346 | Attorney |
Mortgage History
| Date | Status | Loan Amount | Loan Type |
|---|---|---|---|
| Open | $350,000 | VA | |
| Closed | $350,000 | VA | |
| Previous Owner | $360,000 | VA | |
| Previous Owner | $302,364 | VA |
Property History
| Date | Event | Price | Change | Sq Ft Price |
|---|---|---|---|---|
| 09/27/2021 09/27/21 | Sold | $350,000 | -12.5% | $148 / Sq Ft |
| 08/25/2021 08/25/21 | Pending | -- | -- | -- |
| 08/20/2021 08/20/21 | For Sale | $399,900 | 0.0% | $169 / Sq Ft |
| 07/20/2021 07/20/21 | Pending | -- | -- | -- |
| 07/15/2021 07/15/21 | Price Changed | $399,900 | -7.4% | $169 / Sq Ft |
| 07/08/2021 07/08/21 | Price Changed | $431,900 | +4.6% | $183 / Sq Ft |
| 06/22/2021 06/22/21 | Price Changed | $412,900 | 0.0% | $175 / Sq Ft |
| 06/22/2021 06/22/21 | For Sale | $412,900 | +5.9% | $175 / Sq Ft |
| 05/25/2021 05/25/21 | Pending | -- | -- | -- |
| 05/25/2021 05/25/21 | For Sale | $389,900 | +8.3% | $165 / Sq Ft |
| 07/14/2018 07/14/18 | Sold | $360,000 | -6.2% | $152 / Sq Ft |
| 06/12/2018 06/12/18 | Pending | -- | -- | -- |
| 05/27/2018 05/27/18 | Price Changed | $383,900 | -0.5% | $162 / Sq Ft |
| 05/17/2018 05/17/18 | Price Changed | $385,900 | -0.5% | $163 / Sq Ft |
| 04/24/2018 04/24/18 | Price Changed | $387,900 | -0.5% | $164 / Sq Ft |
| 03/30/2018 03/30/18 | For Sale | $390,000 | -- | $165 / Sq Ft |
Tax History Compared to Growth
Tax History
| Year | Tax Paid | Tax Assessment Tax Assessment Total Assessment is a certain percentage of the fair market value that is determined by local assessors to be the total taxable value of land and additions on the property. | Land | Improvement |
|---|---|---|---|---|
| 2024 | $8,543 | $409,328 | -- | -- |
| 2023 | $8,314 | $397,406 | $73,425 | $323,981 |
| 2022 | $8,106 | $388,225 | $73,425 | $314,800 |
| 2021 | $7,298 | $303,127 | $62,129 | $240,998 |
| 2020 | $6,757 | $271,076 | $56,481 | $214,595 |
| 2019 | $6,433 | $255,491 | $48,779 | $206,712 |
| 2018 | $5,678 | $252,107 | $0 | $0 |
| 2017 | $5,623 | $251,206 | $0 | $0 |
| 2016 | $5,593 | $241,843 | $0 | $0 |
| 2015 | $2,740 | $240,337 | $0 | $0 |
| 2014 | $2,740 | $222,243 | $0 | $0 |
| 2013 | -- | $35,898 | $0 | $0 |
Agents Affiliated with this Home
-
Cycilia Lyn

Seller's Agent in 2021
Cycilia Lyn
OAKSTRAND REALTY
(813) 820-8628
1 in this area
4 Total Sales
-
Max Powers

Buyer's Agent in 2021
Max Powers
EXP REALTY LLC
(517) 861-9374
3 in this area
65 Total Sales
-
Rebecca Kelly

Seller's Agent in 2018
Rebecca Kelly
EATON REALTY
(910) 495-5810
80 in this area
161 Total Sales
-
Craig Eaton

Seller Co-Listing Agent in 2018
Craig Eaton
EATON REALTY
(813) 230-8955
223 in this area
651 Total Sales
-
Jeffrey Gould

Buyer's Agent in 2018
Jeffrey Gould
JEFFREY GOULD REAL ESTATE LLC
(813) 421-3007
38 in this area
212 Total Sales
Map
Source: Stellar MLS
MLS Number: T2937797
APN: U-21-30-21-9RD-000112-00016.0
- 16226 Bayberry View Dr
- 16312 Dunlindale Dr
- 16621 Kingletside Ct
- 16113 Ternglade Dr
- 5527 Kinglethill Dr
- 5717 Kingletsound Place
- 16618 Kingletside Ct
- 5714 Kingletsound Place
- 5710 Kingletsound Place
- 5704 Kingletsound Place
- 16312 Palmettoglen Ct
- 15939 Fishhawk View Dr
- 16039 Ternglade Dr
- 16318 Palmettoglen Ct
- 5806 Terncrest Dr
- 16419 Chapman Crossing Dr
- 5825 Terncrest Dr
- 16406 Chapman Crossing Dr
- 15922 Fishhawk Creek Ln
- 15855 Fishhawk View Dr
