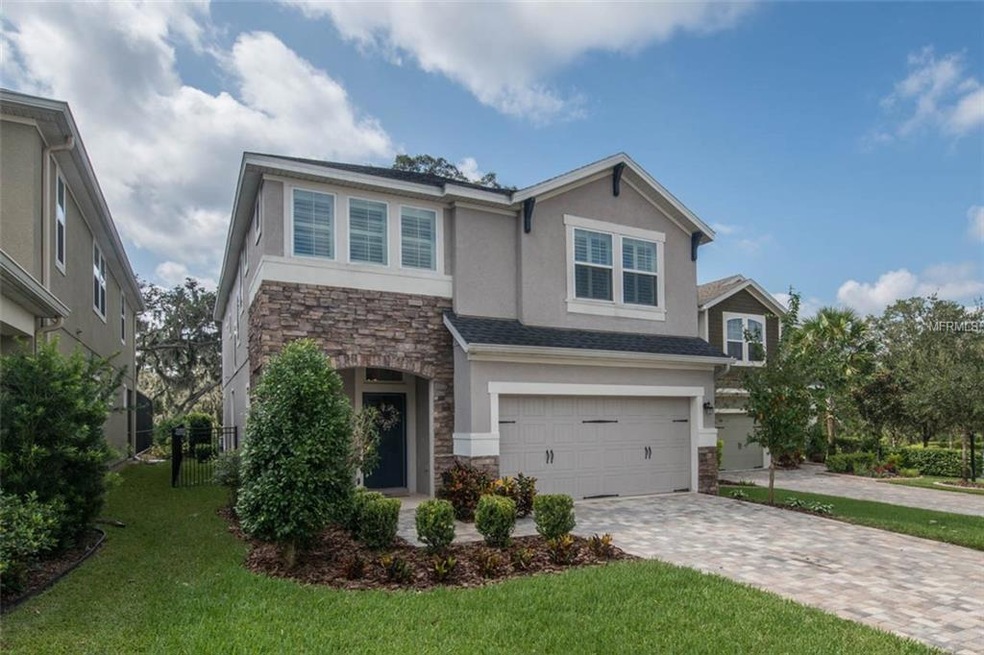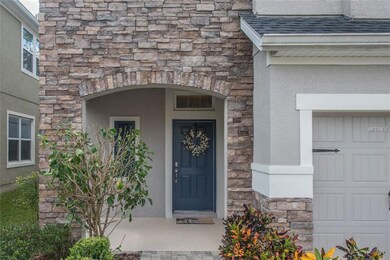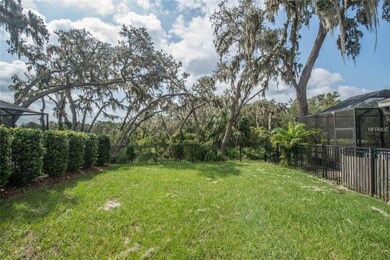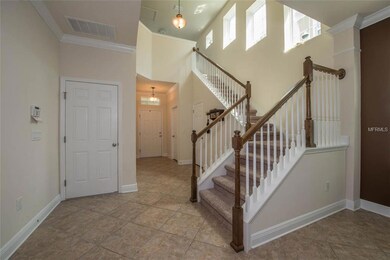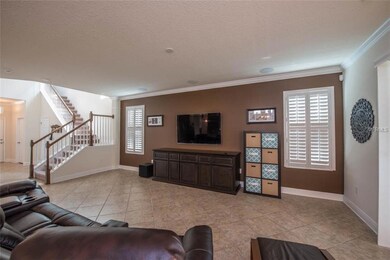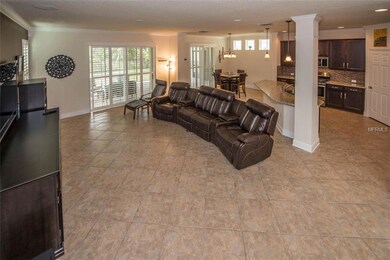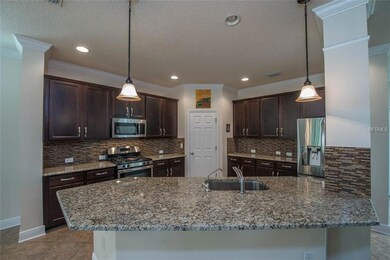
16217 Bayberry View Dr Lithia, FL 33547
FishHawk Ranch NeighborhoodEstimated Value: $497,000 - $563,000
Highlights
- Fitness Center
- Oak Trees
- Open Floorplan
- Bevis Elementary School Rated A
- Gated Community
- Deck
About This Home
As of January 2018Like new, gorgeous David Weekley "Sandpiper" floor plan home is move-in ready. Located in the gated village of Bayberry, Fishhawk Ranch: cul de sac, conservation/fenced backyard, top rated schools & resort style amenities. Great curb appeal with well-manicured lawn, brick pavered driveway, & stone accent front. Once inside you will think you are in a model. Large tile on the diagonal throughout the first floor, crown molding, plantation shutters, neutral colors & immaculate! Kitchen features stainless steel appliances to include a gas range, glass till backsplash, large island with breakfast bar, & separate eating area/dining room with plenty of space for family gatherings. Kitchen opens up to a spacious family room, perfect for entertaining. A powder bath is also downstairs, ideal for guests. Sliders from dining room open up to extended covered/screened lanai with views of a very private conservation back yard. Upstairs are the bedrooms, loft area (great for a second TV area) & the laundry room featuring above cabinets & folding table. Master suite is spacious, has an extended sitting area, large walk-in closet & the master bath has dual sinks, & tub, with a separate shower. One of the secondary bedrooms is an ensuite, & the closets have ample storage. Other features include prewire for cameras, surround sound speakers in family room, wired for surround sound in master bath, plumbed for an outdoor kitchen, water softener, reverse osmosis & the list goes on. Great home in a great community.
Last Agent to Sell the Property
KELLER WILLIAMS SUBURBAN TAMPA Brokerage Phone: 813-684-9500 License #3060923 Listed on: 09/14/2017

Home Details
Home Type
- Single Family
Est. Annual Taxes
- $6,310
Year Built
- Built in 2014
Lot Details
- 5,402 Sq Ft Lot
- Near Conservation Area
- Cul-De-Sac
- Fenced
- Private Lot
- Oak Trees
- Property is zoned PD
HOA Fees
- $97 Monthly HOA Fees
Parking
- 2 Car Attached Garage
- Garage Door Opener
Home Design
- Contemporary Architecture
- Bi-Level Home
- Slab Foundation
- Shingle Roof
- Block Exterior
- Stone Siding
- Stucco
Interior Spaces
- 2,560 Sq Ft Home
- Open Floorplan
- Crown Molding
- Ceiling Fan
- Thermal Windows
- Blinds
- Sliding Doors
- Entrance Foyer
- Great Room
- Family Room Off Kitchen
- Breakfast Room
- Loft
- Inside Utility
- Laundry in unit
- Security System Owned
- Attic
Kitchen
- Eat-In Kitchen
- Range
- Microwave
- Dishwasher
- Stone Countertops
- Disposal
Flooring
- Carpet
- Ceramic Tile
Bedrooms and Bathrooms
- 4 Bedrooms
- Walk-In Closet
Eco-Friendly Details
- Energy-Efficient Insulation
- Reclaimed Water Irrigation System
Outdoor Features
- Deck
- Enclosed patio or porch
Schools
- Bevis Elementary School
- Barrington Middle School
- Newsome High School
Utilities
- Central Heating and Cooling System
- Underground Utilities
- Water Softener is Owned
- Cable TV Available
Listing and Financial Details
- Legal Lot and Block 15 / 112
- Assessor Parcel Number U-21-30-21-9RD-000112-00015.0
- $1,215 per year additional tax assessments
Community Details
Overview
- Fishhawk Ranch #8 Subdivision
- The community has rules related to deed restrictions
- Planned Unit Development
Recreation
- Tennis Courts
- Recreation Facilities
- Community Playground
- Fitness Center
- Community Pool
- Park
Security
- Gated Community
Ownership History
Purchase Details
Purchase Details
Purchase Details
Home Financials for this Owner
Home Financials are based on the most recent Mortgage that was taken out on this home.Purchase Details
Home Financials for this Owner
Home Financials are based on the most recent Mortgage that was taken out on this home.Similar Homes in Lithia, FL
Home Values in the Area
Average Home Value in this Area
Purchase History
| Date | Buyer | Sale Price | Title Company |
|---|---|---|---|
| Oneal Noel E | -- | None Listed On Document | |
| Oneal Noel E | -- | None Available | |
| Oneal Noel E | $323,000 | Hillsborough Title Llc | |
| Jung Andrew Thomas | $308,000 | Town Square Title Ltd |
Mortgage History
| Date | Status | Borrower | Loan Amount |
|---|---|---|---|
| Previous Owner | Oneal Noel E | $209,669 | |
| Previous Owner | Jung Andrew Thomas | $320,203 | |
| Previous Owner | Jung Andrew Thomas | $317,511 | |
| Previous Owner | Jung Andrew Thomas | $317,577 | |
| Previous Owner | Jung Andrew Thomas | $315,280 | |
| Previous Owner | Jung Andrew Thomas | $314,586 |
Property History
| Date | Event | Price | Change | Sq Ft Price |
|---|---|---|---|---|
| 04/23/2018 04/23/18 | Off Market | $323,000 | -- | -- |
| 01/22/2018 01/22/18 | Sold | $323,000 | -2.9% | $126 / Sq Ft |
| 11/26/2017 11/26/17 | Pending | -- | -- | -- |
| 10/24/2017 10/24/17 | Price Changed | $332,500 | -2.2% | $130 / Sq Ft |
| 09/14/2017 09/14/17 | For Sale | $340,000 | -- | $133 / Sq Ft |
Tax History Compared to Growth
Tax History
| Year | Tax Paid | Tax Assessment Tax Assessment Total Assessment is a certain percentage of the fair market value that is determined by local assessors to be the total taxable value of land and additions on the property. | Land | Improvement |
|---|---|---|---|---|
| 2024 | $8,968 | $406,142 | $93,590 | $312,552 |
| 2023 | $8,422 | $384,910 | $81,111 | $303,799 |
| 2022 | $7,946 | $375,093 | $81,111 | $293,982 |
| 2021 | $7,055 | $291,072 | $68,632 | $222,440 |
| 2020 | $6,523 | $258,073 | $62,393 | $195,680 |
| 2019 | $6,214 | $241,586 | $53,885 | $187,701 |
| 2018 | $5,497 | $242,339 | $0 | $0 |
| 2017 | $5,443 | $237,355 | $0 | $0 |
| 2016 | $6,310 | $238,442 | $0 | $0 |
| 2015 | $6,545 | $245,551 | $0 | $0 |
| 2014 | $2,788 | $233,190 | $0 | $0 |
| 2013 | -- | $35,898 | $0 | $0 |
Agents Affiliated with this Home
-
Donna Walker

Seller's Agent in 2018
Donna Walker
KELLER WILLIAMS SUBURBAN TAMPA
(813) 541-1460
14 in this area
38 Total Sales
-
Mabel Rodriguez

Buyer's Agent in 2018
Mabel Rodriguez
RE/MAX
7 in this area
14 Total Sales
Map
Source: Stellar MLS
MLS Number: T2903565
APN: U-21-30-21-9RD-000112-00015.0
- 16226 Bayberry View Dr
- 16113 Ternglade Dr
- 16312 Dunlindale Dr
- 16621 Kingletside Ct
- 5527 Kinglethill Dr
- 15939 Fishhawk View Dr
- 5717 Kingletsound Place
- 16618 Kingletside Ct
- 16039 Ternglade Dr
- 5714 Kingletsound Place
- 5710 Kingletsound Place
- 5704 Kingletsound Place
- 16312 Palmettoglen Ct
- 5806 Terncrest Dr
- 16318 Palmettoglen Ct
- 5825 Terncrest Dr
- 16419 Chapman Crossing Dr
- 15922 Fishhawk Creek Ln
- 16406 Chapman Crossing Dr
- 15855 Fishhawk View Dr
- 16217 Bayberry View Dr
- 16215 Bayberry View Dr
- 16219 Bayberry View Dr
- 16221 Bayberry View Dr
- 16223 Bayberry View Dr
- 16225 Bayberry View Dr
- 16216 Bayberry View Dr
- 16214 Bayberry View Dr
- 16218 Bayberry View Dr
- 16227 Bayberry View Dr
- 16220 Bayberry View Dr
- 16212 Bayberry View Dr
- 16303 Bayberry View Dr
- 16224 Bayberry View Dr
- 16210 Bayberry View Dr
- 16208 Bayberry View Dr
- 16305 Bayberry View Dr
- 16206 Bayberry View Dr
- 16302 Bayberry View Dr
- 16307 Bayberry View Dr
