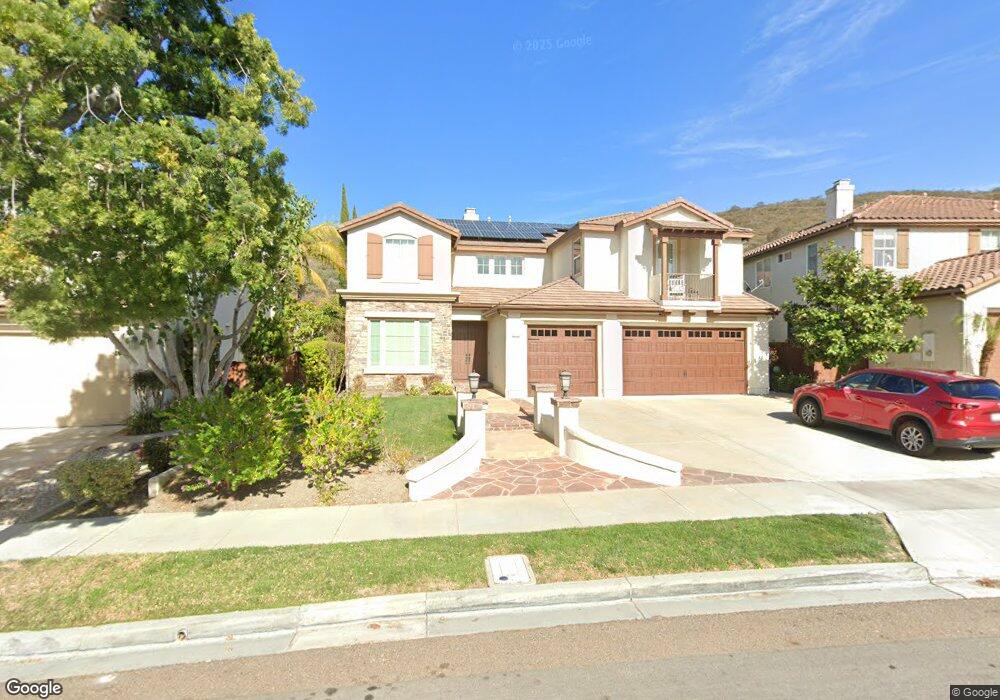16219 Cayenne Ridge Rd San Diego, CA 92127
4S Ranch NeighborhoodEstimated Value: $2,511,000 - $2,567,781
8
Beds
5
Baths
4,080
Sq Ft
$620/Sq Ft
Est. Value
About This Home
This home is located at 16219 Cayenne Ridge Rd, San Diego, CA 92127 and is currently estimated at $2,530,195, approximately $620 per square foot. 16219 Cayenne Ridge Rd is a home located in San Diego County with nearby schools including Stone Ranch Elementary, Oak Valley Middle, and Del Norte High School.
Ownership History
Date
Name
Owned For
Owner Type
Purchase Details
Closed on
Feb 9, 2021
Sold by
Garrett Jon D and Garrett Tara
Bought by
Garrett Jon D and Garrett Tara
Current Estimated Value
Home Financials for this Owner
Home Financials are based on the most recent Mortgage that was taken out on this home.
Original Mortgage
$446,500
Outstanding Balance
$331,327
Interest Rate
3.1%
Mortgage Type
New Conventional
Estimated Equity
$2,198,868
Purchase Details
Closed on
Jun 10, 2013
Sold by
Godkin Samuel S and Godkin Sheila E
Bought by
Garrett Jon D and Garrett Tara
Home Financials for this Owner
Home Financials are based on the most recent Mortgage that was taken out on this home.
Original Mortgage
$787,500
Outstanding Balance
$562,173
Interest Rate
3.57%
Mortgage Type
New Conventional
Estimated Equity
$1,968,022
Purchase Details
Closed on
Nov 11, 2003
Sold by
Pulte Home Corp
Bought by
Godkin Samuel S and Godkin Sheila E
Home Financials for this Owner
Home Financials are based on the most recent Mortgage that was taken out on this home.
Original Mortgage
$560,000
Interest Rate
4.62%
Mortgage Type
Unknown
Create a Home Valuation Report for This Property
The Home Valuation Report is an in-depth analysis detailing your home's value as well as a comparison with similar homes in the area
Home Values in the Area
Average Home Value in this Area
Purchase History
| Date | Buyer | Sale Price | Title Company |
|---|---|---|---|
| Garrett Jon D | -- | None Available | |
| Garrett Jon D | -- | None Available | |
| Garrett Jon D | $1,050,000 | Lawyers Title | |
| Godkin Samuel S | $759,500 | Chicago Title Co |
Source: Public Records
Mortgage History
| Date | Status | Borrower | Loan Amount |
|---|---|---|---|
| Open | Garrett Jon D | $446,500 | |
| Open | Garrett Jon D | $787,500 | |
| Previous Owner | Godkin Samuel S | $560,000 |
Source: Public Records
Tax History Compared to Growth
Tax History
| Year | Tax Paid | Tax Assessment Tax Assessment Total Assessment is a certain percentage of the fair market value that is determined by local assessors to be the total taxable value of land and additions on the property. | Land | Improvement |
|---|---|---|---|---|
| 2025 | $21,393 | $1,287,146 | $551,634 | $735,512 |
| 2024 | $21,393 | $1,261,909 | $540,818 | $721,091 |
| 2023 | $20,919 | $1,237,166 | $530,214 | $706,952 |
| 2022 | $20,557 | $1,212,909 | $519,818 | $693,091 |
| 2021 | $20,244 | $1,189,127 | $509,626 | $679,501 |
| 2020 | $19,798 | $1,176,935 | $504,401 | $672,534 |
| 2019 | $19,354 | $1,153,859 | $494,511 | $659,348 |
| 2018 | $19,115 | $1,131,235 | $484,815 | $646,420 |
| 2017 | $18,726 | $1,109,055 | $475,309 | $633,746 |
| 2016 | $18,128 | $1,087,310 | $465,990 | $621,320 |
| 2015 | $18,031 | $1,070,979 | $458,991 | $611,988 |
| 2014 | $17,642 | $1,050,000 | $450,000 | $600,000 |
Source: Public Records
Map
Nearby Homes
- 15240 Cayenne Creek Ct
- 16115 Palomino Valley Ct
- 10659 Paseo Allegria Ave
- 15985 Camino Crisalida Unit 5
- 16488 Fox Valley Dr
- 10832 Avenida de Los Lobos
- 9955 Fieldthorn St Unit T78
- 15273 Maturin Dr Unit 40
- 15283 Maturin Dr Unit 62
- 15267 Maturin Dr Unit 17
- 10482 Hollingsworth Way Unit 187
- 16174 Deer Ridge Ct
- 11251 Avenida de Los Lobos Unit D
- 15373 Maturin Dr Unit 178
- 9632 Deer Trail Dr
- 10551 Sanshey Ln Unit 132
- 16222 Veridian Cir
- 16206 Veridian Cir
- 16162 Veridian Cir
- 17023 Calle Trevino Unit 2
- 16213 Cayenne Ridge Rd
- 16225 Cayenne Ridge Rd
- 16207 Cayenne Ridge Rd
- 16231 Cayenne Ridge Rd
- 16222 Cayenne Ridge Rd
- 16214 Cayenne Ridge Rd
- 16201 Cayenne Ridge Rd
- 16237 Cayenne Ridge Rd
- 16206 Cayenne Ridge Rd
- 16230 Cayenne Ridge Rd
- 16243 Cayenne Ridge Rd
- 16238 Cayenne Ridge Rd
- 15389 Cayenne Creek Ct
- 16249 Cayenne Ridge Rd
- 16179 Cayenne Ridge Rd
- 16182 Cayenne Ridge Rd
- 10787 Santa Tomasa Ave
- 10779 Santa Tomasa Ave
- 16246 Cayenne Ridge Rd
- 10771 Santa Tomasa Ave
