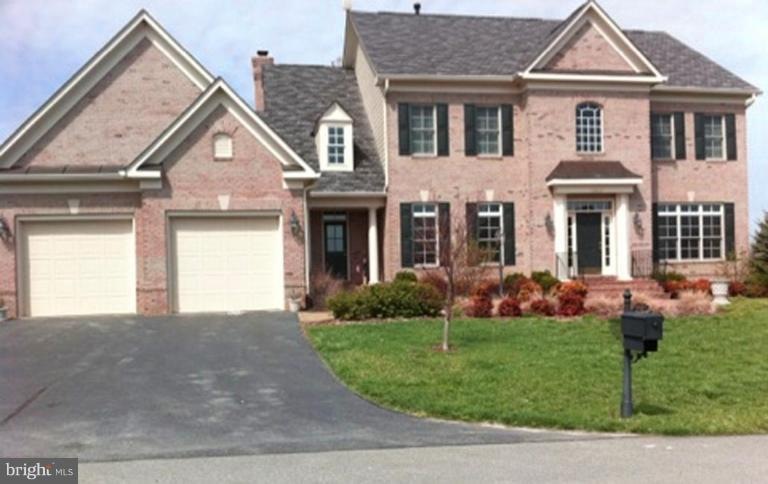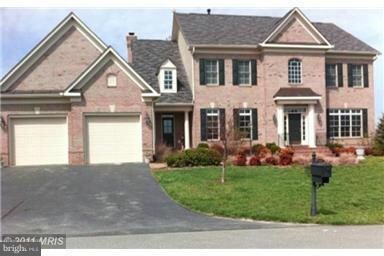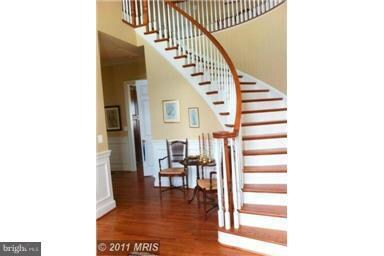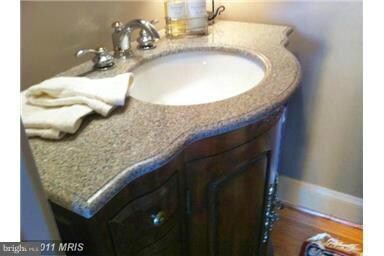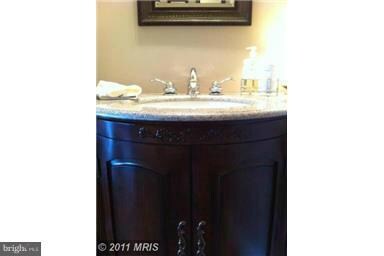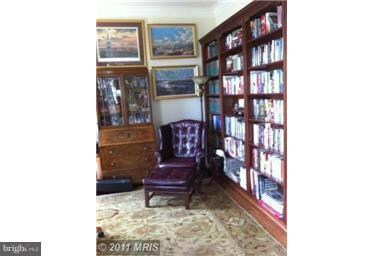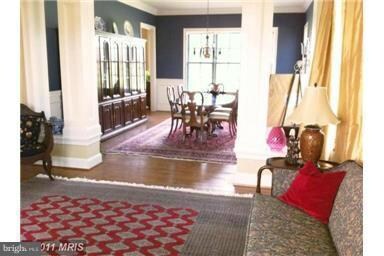
16219 Fieldmaster Cir Leesburg, VA 20176
Estimated Value: $1,403,564 - $1,740,000
Highlights
- Open Floorplan
- Colonial Architecture
- Upgraded Countertops
- Curved or Spiral Staircase
- 2 Fireplaces
- Game Room
About This Home
As of June 2014BEAUTIFUL 5BR 5.5BA HOME ON 4TH HOLE OF RASPBERRY FALLS GOLF COURSE. GORGEOUS CUSTOM DESIGNED KITCHEN W/ SUBZERO REFRIGERATOR AND 6 BURNER JADE STOVE, BUILT-INS GALORE, HUGE FINISHED REC ROOM, SCREENED PORCH, LARGE DECK, CEDAR CLOSET, NEW WATER FILTER SYSTEM, WET BAR WITH WINE COOLER, UPGRADED CABINTRYCOMPOUND MOULDINGS AND MUCH MORE.
Last Agent to Sell the Property
Long & Foster Real Estate, Inc. License #0225111812 Listed on: 03/30/2014

Home Details
Home Type
- Single Family
Est. Annual Taxes
- $8,922
Year Built
- Built in 2005
Lot Details
- 0.68 Acre Lot
HOA Fees
- $192 Monthly HOA Fees
Parking
- 2 Car Attached Garage
- Garage Door Opener
- Driveway
Home Design
- Colonial Architecture
- Brick Exterior Construction
Interior Spaces
- Property has 3 Levels
- Open Floorplan
- Wet Bar
- Curved or Spiral Staircase
- Built-In Features
- Chair Railings
- Ceiling Fan
- 2 Fireplaces
- Screen For Fireplace
- Gas Fireplace
- Family Room Off Kitchen
- Living Room
- Dining Room
- Library
- Game Room
Kitchen
- Eat-In Country Kitchen
- Breakfast Area or Nook
- Built-In Self-Cleaning Double Oven
- Gas Oven or Range
- Six Burner Stove
- Microwave
- Ice Maker
- Dishwasher
- Kitchen Island
- Upgraded Countertops
- Disposal
Bedrooms and Bathrooms
- 5 Bedrooms
- En-Suite Primary Bedroom
- En-Suite Bathroom
- 5.5 Bathrooms
Laundry
- Dryer
- Washer
Finished Basement
- Walk-Out Basement
- Rear Basement Entry
- Natural lighting in basement
Utilities
- Forced Air Zoned Heating and Cooling System
- Cooling System Utilizes Bottled Gas
- Vented Exhaust Fan
- 60 Gallon+ Bottled Gas Water Heater
- Water Conditioner is Owned
Community Details
- Built by MARQUIS
- The Edgewood
Listing and Financial Details
- Tax Lot 171
- Assessor Parcel Number 226202194000
Ownership History
Purchase Details
Home Financials for this Owner
Home Financials are based on the most recent Mortgage that was taken out on this home.Purchase Details
Home Financials for this Owner
Home Financials are based on the most recent Mortgage that was taken out on this home.Purchase Details
Home Financials for this Owner
Home Financials are based on the most recent Mortgage that was taken out on this home.Similar Homes in Leesburg, VA
Home Values in the Area
Average Home Value in this Area
Purchase History
| Date | Buyer | Sale Price | Title Company |
|---|---|---|---|
| Elliott Matthew | $500,000 | Washington Metro Title Llc | |
| Elliott Matthew | $850,000 | -- | |
| Wiener Daniel F | $989,357 | -- |
Mortgage History
| Date | Status | Borrower | Loan Amount |
|---|---|---|---|
| Open | Elliott Matthew | $368,250 | |
| Previous Owner | Elliott Matthew | $581,500 | |
| Previous Owner | Elliott Matthew | $620,750 | |
| Previous Owner | Elliott Matthew | $134,000 | |
| Previous Owner | Elliott Matthew | $625,500 | |
| Previous Owner | Wiener Daniel F | $350,000 |
Property History
| Date | Event | Price | Change | Sq Ft Price |
|---|---|---|---|---|
| 06/16/2014 06/16/14 | Sold | $850,000 | -2.2% | $139 / Sq Ft |
| 03/30/2014 03/30/14 | Pending | -- | -- | -- |
| 03/30/2014 03/30/14 | For Sale | $869,000 | -- | $143 / Sq Ft |
Tax History Compared to Growth
Tax History
| Year | Tax Paid | Tax Assessment Tax Assessment Total Assessment is a certain percentage of the fair market value that is determined by local assessors to be the total taxable value of land and additions on the property. | Land | Improvement |
|---|---|---|---|---|
| 2024 | $9,841 | $1,137,630 | $211,800 | $925,830 |
| 2023 | $10,601 | $1,211,490 | $211,800 | $999,690 |
| 2022 | $9,572 | $1,075,510 | $211,800 | $863,710 |
| 2021 | $8,036 | $819,970 | $186,800 | $633,170 |
| 2020 | $8,530 | $824,120 | $186,800 | $637,320 |
| 2019 | $8,331 | $797,200 | $186,800 | $610,400 |
| 2018 | $7,910 | $729,040 | $186,800 | $542,240 |
| 2017 | $8,136 | $723,230 | $186,800 | $536,430 |
| 2016 | $8,351 | $729,320 | $0 | $0 |
| 2015 | $8,572 | $568,450 | $0 | $568,450 |
| 2014 | $8,749 | $570,680 | $0 | $570,680 |
Agents Affiliated with this Home
-
Denise Kaydouh

Seller's Agent in 2014
Denise Kaydouh
Long & Foster
(703) 244-7474
18 Total Sales
-
Matthew Elliott

Buyer's Agent in 2014
Matthew Elliott
Real Broker, LLC
(703) 627-2167
200 Total Sales
Map
Source: Bright MLS
MLS Number: 1002886890
APN: 226-20-2194
- 16223 Fieldmaster Cir
- 16013 Garriland Dr
- 41597 Swiftwater Dr
- 41954 Briarberry Place
- 42037 Heaters Island Ct
- 41185 Canter Ln
- 15774 Dorneywood Dr
- 41729 Wakehurst Place
- 41684 Wakehurst Place
- 41708 Wakehurst Place
- 40959 Pacer Ln
- 16024 Waterford Crest Place
- 17061 Spring Creek Ln
- 15870 Old Waterford Rd
- 40729 Carry Back Ln
- 15097 Barlow Dr
- 15058 Bankfield Dr
- 0 Hurley Ln Unit VALO2097806
- 1248 Barksdale Dr NE
- 17545 Old Waterford Rd
- 16219 Fieldmaster Cir
- 16215 Fieldmaster Cir
- 16227 Fieldmaster Cir
- 41347 Raspberry Dr
- 41358 Raspberry Dr
- 41350 Raspberry Dr
- 41367 Raspberry Dr
- 41362 Raspberry Dr
- 41346 Raspberry Dr
- 41343 Raspberry Dr
- 41371 Raspberry Dr
- 41370 Raspberry Dr
- 41342 Raspberry Dr
- 41375 Raspberry Dr
- 41378 Raspberry Dr
- 41338 Raspberry Dr
- 41379 Raspberry Dr
- 41335 Raspberry Dr
- 41382 Raspberry Dr
