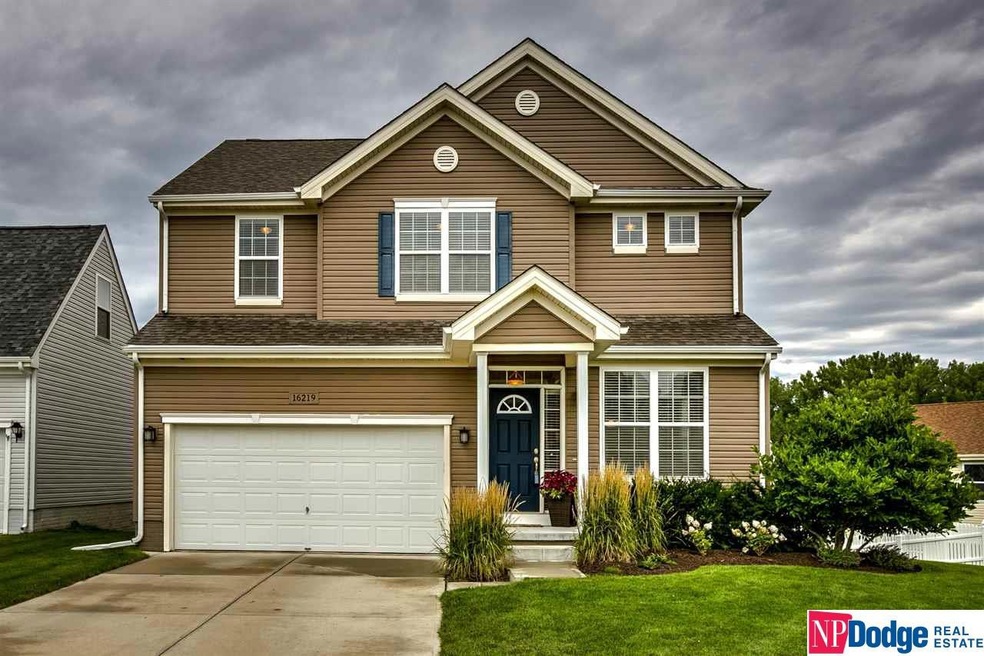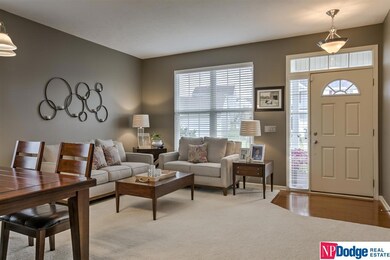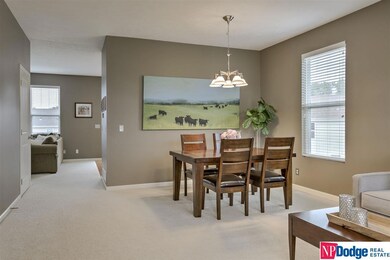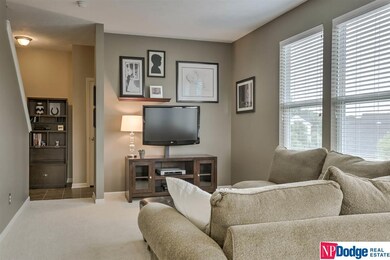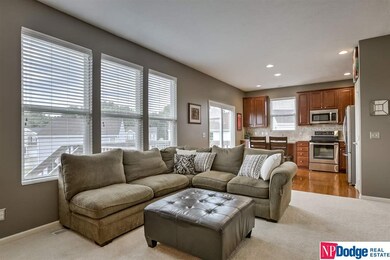
Highlights
- Deck
- Wood Flooring
- 2 Car Attached Garage
- Upchurch Elementary School Rated A
- 1 Fireplace
- Patio
About This Home
As of December 2022ABSOLUTELY GORGEOUS HOME ON FANTASTIC OVERSIZED CORNER LOT! Original owners upgraded EVERYTHING when building. Quartz, Stainless Steel Appliances, Custom Tile Backsplash, Solid Surface Flrs Throughout Include Hardwood in Ktch & Ceramic in Bth , Stunning 42” Maple Cabinets, Brushed Nichole Fixtures, Contemporary Color Scheme, Walkout LL w/Surround Sound System, Walk to Upchurch Elem. Mins from Chalco, Pristine Condition!
Last Agent to Sell the Property
BHHS Ambassador Real Estate Brokerage Phone: 402-706-1003 License #20040332

Home Details
Home Type
- Single Family
Est. Annual Taxes
- $4,808
Year Built
- Built in 2009
Lot Details
- Lot Dimensions are 161 x 88
HOA Fees
- $21 Monthly HOA Fees
Parking
- 2 Car Attached Garage
Home Design
- Composition Roof
- Vinyl Siding
Interior Spaces
- 2-Story Property
- Ceiling height of 9 feet or more
- 1 Fireplace
- Window Treatments
- Walk-Out Basement
- Home Security System
Kitchen
- Oven
- Microwave
Flooring
- Wood
- Wall to Wall Carpet
- Vinyl
Bedrooms and Bathrooms
- 4 Bedrooms
Outdoor Features
- Deck
- Patio
Schools
- Upchurch Elementary School
- Harry Andersen Middle School
- Millard South High School
Utilities
- Forced Air Heating and Cooling System
- Heating System Uses Gas
Community Details
- Meridian Park Subdivision
Listing and Financial Details
- Assessor Parcel Number 011589611
- Tax Block 8500
Ownership History
Purchase Details
Home Financials for this Owner
Home Financials are based on the most recent Mortgage that was taken out on this home.Purchase Details
Home Financials for this Owner
Home Financials are based on the most recent Mortgage that was taken out on this home.Purchase Details
Home Financials for this Owner
Home Financials are based on the most recent Mortgage that was taken out on this home.Purchase Details
Map
Similar Homes in Omaha, NE
Home Values in the Area
Average Home Value in this Area
Purchase History
| Date | Type | Sale Price | Title Company |
|---|---|---|---|
| Warranty Deed | $347,000 | Ambassador Title Services | |
| Warranty Deed | $220,000 | Aksarben Title & Escrow | |
| Corporate Deed | $185,000 | Fat | |
| Warranty Deed | $147,000 | Fat |
Mortgage History
| Date | Status | Loan Amount | Loan Type |
|---|---|---|---|
| Open | $277,200 | Balloon | |
| Previous Owner | $160,000 | No Value Available | |
| Previous Owner | $182,666 | New Conventional | |
| Previous Owner | $183,022 | FHA | |
| Previous Owner | $181,870 | No Value Available |
Property History
| Date | Event | Price | Change | Sq Ft Price |
|---|---|---|---|---|
| 12/01/2022 12/01/22 | Sold | $346,500 | -1.0% | $119 / Sq Ft |
| 10/16/2022 10/16/22 | Pending | -- | -- | -- |
| 10/07/2022 10/07/22 | For Sale | $350,000 | +59.1% | $121 / Sq Ft |
| 09/02/2016 09/02/16 | Sold | $220,000 | 0.0% | $81 / Sq Ft |
| 07/19/2016 07/19/16 | Pending | -- | -- | -- |
| 07/15/2016 07/15/16 | For Sale | $220,000 | -- | $81 / Sq Ft |
Tax History
| Year | Tax Paid | Tax Assessment Tax Assessment Total Assessment is a certain percentage of the fair market value that is determined by local assessors to be the total taxable value of land and additions on the property. | Land | Improvement |
|---|---|---|---|---|
| 2024 | $6,237 | $334,858 | $58,000 | $276,858 |
| 2023 | $6,237 | $297,970 | $49,000 | $248,970 |
| 2022 | $5,962 | $261,797 | $41,000 | $220,797 |
| 2021 | $5,656 | $240,567 | $41,000 | $199,567 |
| 2020 | $5,562 | $234,044 | $41,000 | $193,044 |
| 2019 | $5,406 | $223,300 | $41,000 | $182,300 |
| 2018 | $5,287 | $210,285 | $35,000 | $175,285 |
| 2017 | $5,302 | $205,465 | $35,000 | $170,465 |
| 2016 | $5,001 | $189,116 | $35,000 | $154,116 |
| 2015 | $4,809 | $179,639 | $35,000 | $144,639 |
| 2014 | $4,819 | $177,611 | $35,000 | $142,611 |
| 2012 | -- | $173,527 | $35,000 | $138,527 |
Source: Great Plains Regional MLS
MLS Number: 21613155
APN: 011589611
- 8819 S 163rd Ave
- 16043 Cary St
- 16137 Virginia St
- 8903 S 167th St
- 8804 S 167th St
- 9209 S 168th Avenue Cir
- 16859 Aurora St
- 8711 S 169th St
- 9750 Cinnamon Dr
- 10423 S 166th Cir
- 16240 Sage St
- 8618 S 169th St
- 9216 S 169th St
- 16305 Rosewood St
- 16131 Cherrywood St
- 16443 Briar St
- 8114 S 167th St
- 16864 Virginia St
- 7849 S 162nd St
- 16912 Virginia St
