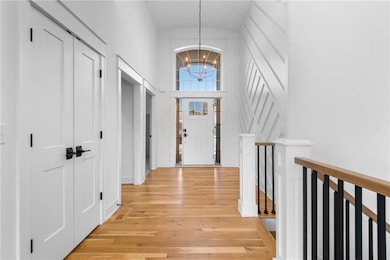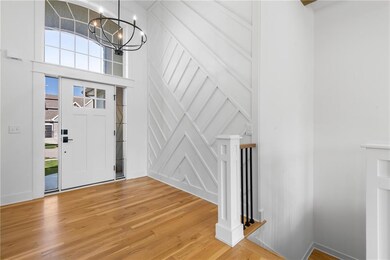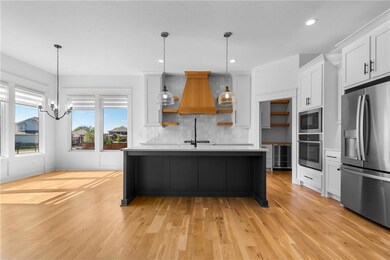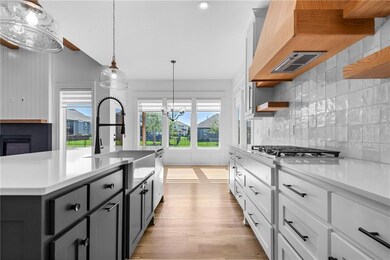
16219 W 165th Terrace Olathe, KS 66062
Highlights
- Clubhouse
- Traditional Architecture
- Main Floor Primary Bedroom
- Prairie Creek Elementary School Rated A-
- Wood Flooring
- Great Room with Fireplace
About This Home
As of January 2025Welcome to your new home! With an improved price and fresh paint throughout most of the home, this former Model Home is 4-years young w/ many extra touches you'd expect in a Chris George Model home - on-trend colors, stylish flooring, and gorgeous countertops and tile work throughout - warm and inviting main floor living space features abundant natural lighting and fireplace, impressive kitchen w/ large island, great pantry and stainless steel appliances with gas stove - MBR features walkout to backyard patio - MBA includes large walk-in shower, oval tub and well-sized master-closet with utility room attached - additional BR and Full BA on the main floor - lower level features spacious family room, beautiful wet bar with appliances, 2 BRs, Full BA and Office - this community has 4 pools, playgrounds, volleyball areas, 2 clubhouses (one with fitness facility), walking trails throughout and is conveniently located to schools - Heritage Park is within close proximity as well - come see this wonderful opportunity and make this home yours!
Last Agent to Sell the Property
ReeceNichols - Overland Park Brokerage Phone: 913-901-6121 License #SP00237854 Listed on: 04/19/2024

Home Details
Home Type
- Single Family
Est. Annual Taxes
- $8,788
Year Built
- Built in 2020
Lot Details
- 10,062 Sq Ft Lot
- West Facing Home
- Aluminum or Metal Fence
- Paved or Partially Paved Lot
- Level Lot
- Sprinkler System
HOA Fees
- $69 Monthly HOA Fees
Parking
- 3 Car Attached Garage
- Front Facing Garage
Home Design
- Traditional Architecture
- Brick Frame
- Composition Roof
Interior Spaces
- Wet Bar
- Ceiling Fan
- Thermal Windows
- Window Treatments
- Mud Room
- Great Room with Fireplace
- Family Room
- Breakfast Room
- Combination Kitchen and Dining Room
- Home Office
- Utility Room
- Laundry on main level
- Fire and Smoke Detector
Kitchen
- Eat-In Kitchen
- Gas Range
- Recirculated Exhaust Fan
- Dishwasher
- Stainless Steel Appliances
- Kitchen Island
- Disposal
Flooring
- Wood
- Carpet
- Ceramic Tile
Bedrooms and Bathrooms
- 4 Bedrooms
- Primary Bedroom on Main
- Walk-In Closet
- 3 Full Bathrooms
Finished Basement
- Basement Fills Entire Space Under The House
- Sump Pump
- Basement Window Egress
Outdoor Features
- Covered patio or porch
- Playground
Schools
- Prairie Creek Elementary School
- Spring Hill High School
Utilities
- Forced Air Heating and Cooling System
Listing and Financial Details
- Assessor Parcel Number DP723000000197
- $0 special tax assessment
Community Details
Overview
- Association fees include building maint
- Stonebridge Trails Subdivision, Beechwood Floorplan
Amenities
- Clubhouse
Recreation
- Community Pool
Ownership History
Purchase Details
Home Financials for this Owner
Home Financials are based on the most recent Mortgage that was taken out on this home.Purchase Details
Home Financials for this Owner
Home Financials are based on the most recent Mortgage that was taken out on this home.Purchase Details
Similar Homes in the area
Home Values in the Area
Average Home Value in this Area
Purchase History
| Date | Type | Sale Price | Title Company |
|---|---|---|---|
| Warranty Deed | -- | Chicago Title | |
| Warranty Deed | -- | Chicago Title | |
| Warranty Deed | -- | Chicago Title | |
| Warranty Deed | -- | Security 1St Title | |
| Warranty Deed | -- | First American Title |
Mortgage History
| Date | Status | Loan Amount | Loan Type |
|---|---|---|---|
| Previous Owner | $503,200 | New Conventional | |
| Previous Owner | $540,324 | New Conventional | |
| Previous Owner | $396,000 | Construction |
Property History
| Date | Event | Price | Change | Sq Ft Price |
|---|---|---|---|---|
| 01/03/2025 01/03/25 | Sold | -- | -- | -- |
| 11/19/2024 11/19/24 | Pending | -- | -- | -- |
| 11/06/2024 11/06/24 | Price Changed | $629,000 | -1.6% | $201 / Sq Ft |
| 09/06/2024 09/06/24 | Price Changed | $639,000 | -1.5% | $204 / Sq Ft |
| 08/27/2024 08/27/24 | Price Changed | $649,000 | -1.5% | $207 / Sq Ft |
| 08/14/2024 08/14/24 | Price Changed | $659,000 | -2.4% | $210 / Sq Ft |
| 06/06/2024 06/06/24 | Price Changed | $675,000 | -1.5% | $215 / Sq Ft |
| 05/04/2024 05/04/24 | Price Changed | $685,000 | -0.6% | $219 / Sq Ft |
| 05/03/2024 05/03/24 | Price Changed | $689,000 | -0.9% | $220 / Sq Ft |
| 04/19/2024 04/19/24 | For Sale | $695,000 | -- | $222 / Sq Ft |
Tax History Compared to Growth
Tax History
| Year | Tax Paid | Tax Assessment Tax Assessment Total Assessment is a certain percentage of the fair market value that is determined by local assessors to be the total taxable value of land and additions on the property. | Land | Improvement |
|---|---|---|---|---|
| 2024 | $8,852 | $73,140 | $11,969 | $61,171 |
| 2023 | $8,788 | $71,622 | $9,974 | $61,648 |
| 2022 | $6,704 | $54,107 | $9,063 | $45,044 |
| 2021 | $5,284 | $41,871 | $9,063 | $32,808 |
| 2020 | $1,549 | $9,457 | $9,457 | $0 |
| 2019 | $1,326 | $6,620 | $6,620 | $0 |
| 2018 | $1,119 | $5,585 | $5,585 | $0 |
| 2017 | $0 | $0 | $0 | $0 |
Agents Affiliated with this Home
-
Jeff Zande

Seller's Agent in 2025
Jeff Zande
ReeceNichols - Overland Park
(913) 901-6121
13 in this area
51 Total Sales
-
Sheila Brooks
S
Buyer's Agent in 2025
Sheila Brooks
ReeceNichols - Leawood
(816) 868-1524
4 in this area
35 Total Sales
Map
Source: Heartland MLS
MLS Number: 2483318
APN: DP72300000-0197
- 16577 165th Place
- 16563 S Lichtenauer Dr
- 16617 S Lichtenauer Dr
- 16552 S Schweiger Dr
- 16421 W 166th Place
- 16487 W 166th St
- 15945 W 165th St
- 16578 165th Place
- 16181 W 166th Ct
- 16122 W 163rd Terrace
- 16534 S Loiret St
- 16473 W 166th Ct
- 16383 W 166th Ct
- 16401 W 166th Ct
- 16419 W 166th Ct
- 16375 W 163rd Terrace
- 15826 W 165th Terrace
- 16388 S Brougham Dr
- 16697 W 165th St
- 16400 S Loiret St






