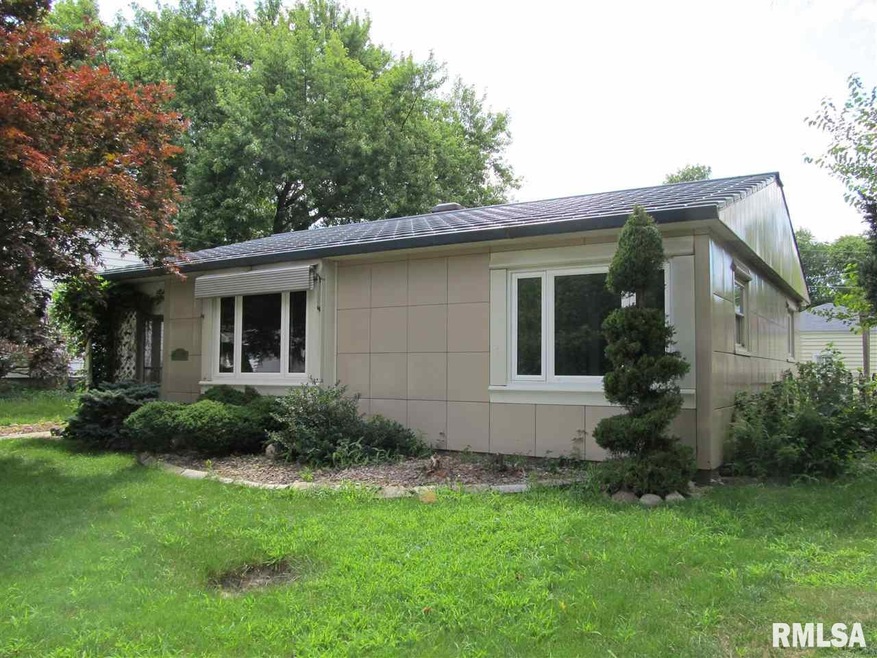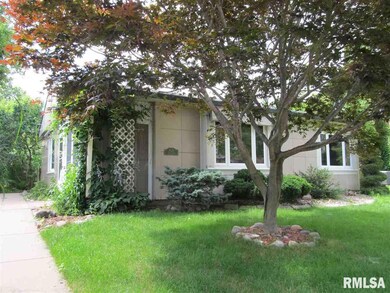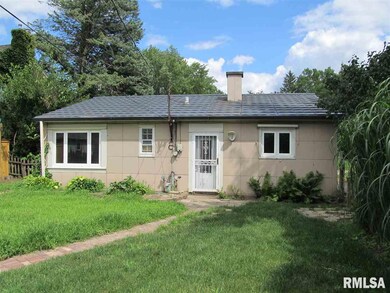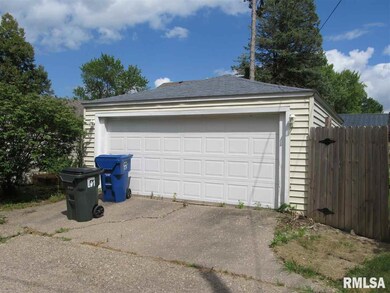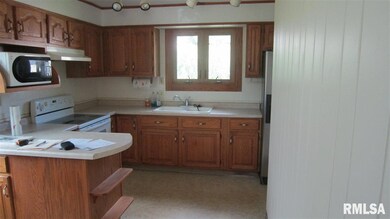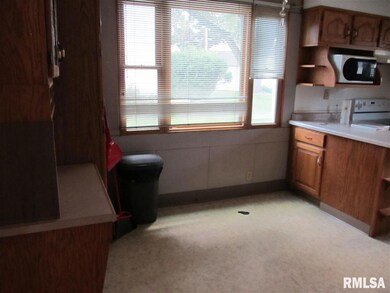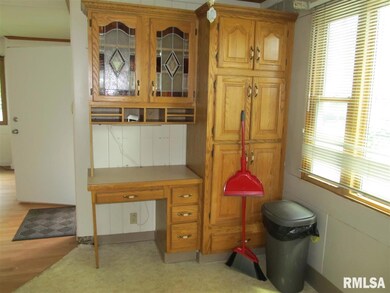
1622 Broadlawn Ave Davenport, IA 52803
East End NeighborhoodEstimated Value: $133,000 - $188,000
Highlights
- Ranch Style House
- Handicap Accessible
- 4-minute walk to Duck Creek Park
- Fenced Yard
- Garage
About This Home
As of August 2019For Sale As Is. This home has a lot of possibilities. 2 BR Ranch, screened porch, all appliances stay (Not Warranted). No steps. Level lot, fenced yard, 2 car garage with new door and opener. Most work needed to be done without a big expense. Great location, close to shopping and interstate. Why rent when you could own your home. Vacant.
Last Listed By
George Moore
Grampp Realty License #S30501000 Listed on: 07/08/2019
Home Details
Home Type
- Single Family
Est. Annual Taxes
- $1,974
Year Built
- Built in 1948
Lot Details
- 6,403
Home Design
- Ranch Style House
Kitchen
- Oven or Range
- Range Hood
- Microwave
Laundry
- Dryer
- Washer
Parking
- Garage
- Garage Door Opener
Schools
- Mc Kinley Elementary School
Additional Features
- 1 Full Bathroom
- Handicap Accessible
- Fenced Yard
Ownership History
Purchase Details
Home Financials for this Owner
Home Financials are based on the most recent Mortgage that was taken out on this home.Purchase Details
Home Financials for this Owner
Home Financials are based on the most recent Mortgage that was taken out on this home.Similar Homes in Davenport, IA
Home Values in the Area
Average Home Value in this Area
Purchase History
| Date | Buyer | Sale Price | Title Company |
|---|---|---|---|
| Glancy Kevin W | -- | -- | |
| Simmering Melissa D | $97,500 | None Available |
Mortgage History
| Date | Status | Borrower | Loan Amount |
|---|---|---|---|
| Open | Glancy Kevin W | $32,995 | |
| Previous Owner | Simmering Melissa D | $71,015 | |
| Previous Owner | Simmering Melissa D | $78,000 | |
| Previous Owner | Simmering Melissa D | $19,500 |
Property History
| Date | Event | Price | Change | Sq Ft Price |
|---|---|---|---|---|
| 08/23/2019 08/23/19 | Sold | $108,000 | -6.0% | $106 / Sq Ft |
| 07/16/2019 07/16/19 | Pending | -- | -- | -- |
| 07/08/2019 07/08/19 | Price Changed | $114,900 | +671.1% | $113 / Sq Ft |
| 07/08/2019 07/08/19 | For Sale | $14,900 | -- | $15 / Sq Ft |
Tax History Compared to Growth
Tax History
| Year | Tax Paid | Tax Assessment Tax Assessment Total Assessment is a certain percentage of the fair market value that is determined by local assessors to be the total taxable value of land and additions on the property. | Land | Improvement |
|---|---|---|---|---|
| 2024 | $1,630 | $119,560 | $28,980 | $90,580 |
| 2023 | $2,326 | $119,560 | $28,980 | $90,580 |
| 2022 | $2,268 | $108,920 | $26,460 | $82,460 |
| 2021 | $2,268 | $105,700 | $26,460 | $79,240 |
| 2020 | $1,980 | $99,900 | $26,460 | $73,440 |
| 2019 | $2,176 | $99,900 | $26,460 | $73,440 |
| 2018 | $1,974 | $99,900 | $26,460 | $73,440 |
| 2017 | $548 | $98,610 | $26,460 | $72,150 |
| 2016 | $1,870 | $94,100 | $0 | $0 |
| 2015 | $1,870 | $93,160 | $0 | $0 |
| 2014 | $1,876 | $93,160 | $0 | $0 |
| 2013 | $1,838 | $0 | $0 | $0 |
| 2012 | -- | $96,670 | $35,990 | $60,680 |
Agents Affiliated with this Home
-
G
Seller's Agent in 2019
George Moore
Grampp Realty
-

Buyer's Agent in 2019
Lori Stephenson
Realty One Group Opening Doors
(806) 292-2485
1 in this area
31 Total Sales
Map
Source: RMLS Alliance
MLS Number: RMAQC786
APN: N2902C21
- 1640 Broadlawn Ave
- 1606 Coffelt Ave
- 1608 Elmore Ave
- 1319 Heights Ct
- 1327 Heights Ct
- 1323 Heights Ct
- 3327 E Locust St
- 3117 E Locust St
- 1104 Kimberly Rd Unit 1006
- 1104 Kimberly Rd Unit 1110
- 1360 Kimberly Ridge Rd Unit 306
- 1360 Kimberly Ridge Rd Unit 309
- 1350 Kimberly Ridge Rd Unit 101
- 684 Holmes St
- 1357 Pinnacle Pines Ct
- 1361 Pinnacle Pines Ct
- 49 Kenwood Ave
- 924 Brown St
- 204 Greenwood Ave
- 1119 14th St
- 1622 Broadlawn Ave
- 1628 Broadlawn Ave
- 1616 Broadlawn Ave
- 1634 Broadlawn Ave
- 1610 Broadlawn Ave
- 1629 Eastmere Dr
- 1623 Eastmere Dr
- 1617 Eastmere Dr
- 1611 Broadlawn Ave
- 1635 Eastmere Dr
- 3408 Crestline Dr
- 1646 Broadlawn Ave
- 1605 Broadlawn Ave
- 1603 Eastmere Dr
- 3315 Middle Rd
- 3309 Middle Rd
- 3416 Crestline Dr
- 3417 Crestline Dr
- 3323 Middle Rd
- 1317 Eastmere Dr
