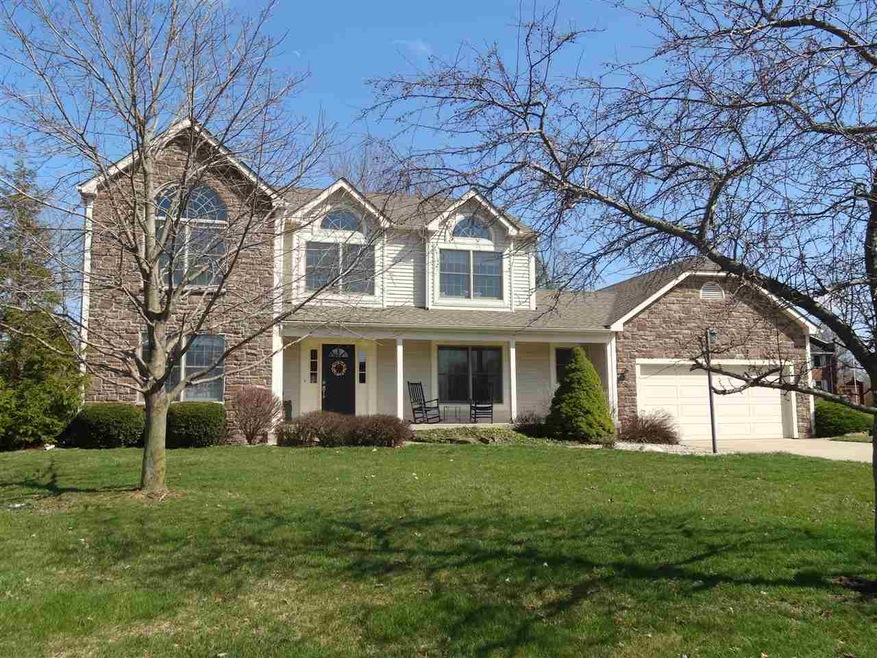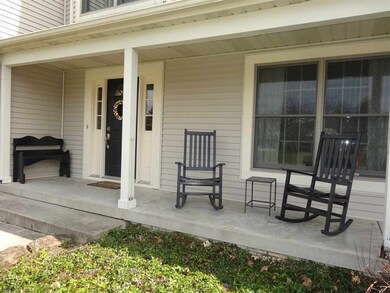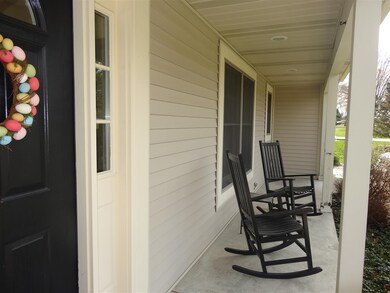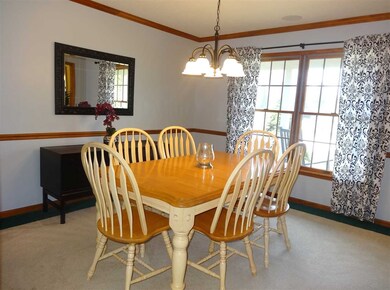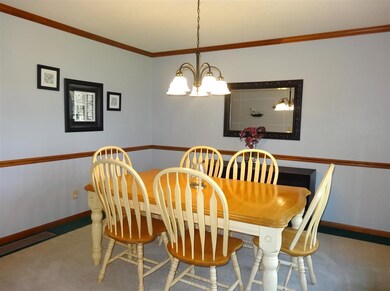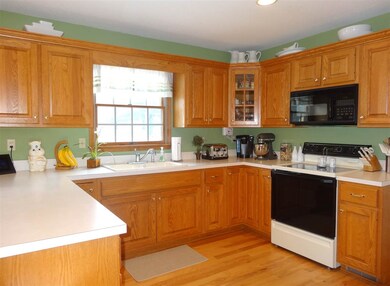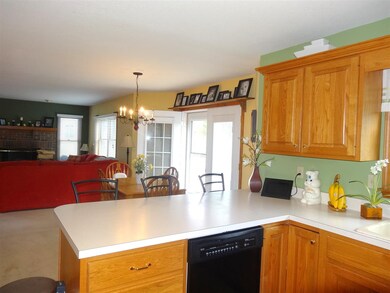1622 E Parkview Dr Marion, IN 46952
Shady Hills NeighborhoodEstimated Value: $316,000 - $343,000
Highlights
- Open Floorplan
- Wood Flooring
- Great Room
- Traditional Architecture
- Whirlpool Bathtub
- Covered Patio or Porch
About This Home
As of August 2016Fantastic traditional 2 story with finished basement in a desirable subdivision! This 4 bedroom, 2.5 bath home has many wonderful features with an open concept floor plan for modern life. The U-shaped kitchen is well thought out with tons of counter space, breakfast bar, pantry and desk area open to the large dining nook, Great room with wood burning fireplace and French doors onto a new 30X40 stamped concrete patio with potential for outdoor kitchen. The main level also has a formal dining room, large living room and powder room. The 2nd story is a split concept with a huge master suite, double vanities and large whirlpool l tub. The 3 additional bedrooms are nice sized with ample closet space. The basement has a large family room with built in entertainment area and wet bar, plus a second living area and great storage including a large storage room with floor to ceiling storage shelves. Updates include new roof in 2012 and beautiful stone veneer on front exterior.
Home Details
Home Type
- Single Family
Est. Annual Taxes
- $1,782
Year Built
- Built in 1995
Lot Details
- 0.58 Acre Lot
- Lot Dimensions are 127 x 199
Parking
- 2 Car Attached Garage
Home Design
- Traditional Architecture
- Poured Concrete
- Asphalt Roof
- Stone Exterior Construction
- Vinyl Construction Material
Interior Spaces
- 2-Story Property
- Open Floorplan
- Built-In Features
- Ceiling Fan
- Wood Burning Fireplace
- Screen For Fireplace
- Double Pane Windows
- Insulated Doors
- Entrance Foyer
- Great Room
- Living Room with Fireplace
- Formal Dining Room
Kitchen
- Eat-In Kitchen
- Breakfast Bar
- Electric Oven or Range
- Laminate Countertops
- Disposal
Flooring
- Wood
- Carpet
Bedrooms and Bathrooms
- 4 Bedrooms
- En-Suite Primary Bedroom
- Walk-In Closet
- Double Vanity
- Whirlpool Bathtub
- Bathtub With Separate Shower Stall
Laundry
- Laundry on main level
- Electric Dryer Hookup
Finished Basement
- Basement Fills Entire Space Under The House
- Sump Pump
Eco-Friendly Details
- Energy-Efficient Insulation
- Energy-Efficient Doors
Utilities
- Forced Air Heating and Cooling System
- Heat Pump System
Additional Features
- Covered Patio or Porch
- Suburban Location
Listing and Financial Details
- Assessor Parcel Number 27-02-30-304-000.800-002
Ownership History
Purchase Details
Home Financials for this Owner
Home Financials are based on the most recent Mortgage that was taken out on this home.Purchase Details
Home Financials for this Owner
Home Financials are based on the most recent Mortgage that was taken out on this home.Home Values in the Area
Average Home Value in this Area
Purchase History
| Date | Buyer | Sale Price | Title Company |
|---|---|---|---|
| Lin Daniel En Hao | -- | None Available | |
| Lin Daniel En Hao | -- | Attorney | |
| Matchette Joshua W | -- | None Available |
Mortgage History
| Date | Status | Borrower | Loan Amount |
|---|---|---|---|
| Previous Owner | Matchette Joshua W | $200,178 |
Property History
| Date | Event | Price | List to Sale | Price per Sq Ft |
|---|---|---|---|---|
| 08/08/2016 08/08/16 | Sold | $206,000 | -6.3% | $59 / Sq Ft |
| 06/28/2016 06/28/16 | Pending | -- | -- | -- |
| 03/16/2016 03/16/16 | For Sale | $219,900 | -- | $63 / Sq Ft |
Tax History
| Year | Tax Paid | Tax Assessment Tax Assessment Total Assessment is a certain percentage of the fair market value that is determined by local assessors to be the total taxable value of land and additions on the property. | Land | Improvement |
|---|---|---|---|---|
| 2025 | $2,645 | $274,900 | $25,200 | $249,700 |
| 2024 | $2,645 | $264,500 | $25,200 | $239,300 |
| 2023 | $2,567 | $256,700 | $25,200 | $231,500 |
| 2022 | $2,484 | $248,400 | $23,900 | $224,500 |
| 2021 | $2,180 | $218,000 | $23,900 | $194,100 |
| 2020 | $2,244 | $224,400 | $23,900 | $200,500 |
| 2019 | $1,998 | $199,800 | $23,900 | $175,900 |
| 2018 | $1,948 | $194,800 | $23,900 | $170,900 |
| 2017 | $1,966 | $196,600 | $23,900 | $172,700 |
| 2016 | $1,712 | $171,200 | $23,900 | $147,300 |
| 2014 | $1,755 | $175,500 | $23,900 | $151,600 |
| 2013 | $1,755 | $178,200 | $23,900 | $154,300 |
Map
Source: Indiana Regional MLS
MLS Number: 201610385
APN: 27-02-30-304-008.000-002
- 1502 N Baldwin Ave
- 1313 W Roberts Ave
- 508 W Wharton Dr
- 1411 N Wabash Ave
- 2220 N Huntington Rd
- 224 E Christy St
- 2325 N Huntington Rd
- 1605 Fox Trail Unit 11
- 1592 W Timberview Dr Unit 25
- 1414 Fox Trail Unit 24
- 1416 Fox Trail Unit 23
- 1418 Fox Trail Unit 22
- 1591 W Timberview Dr Unit 26
- 1412 Fox Trail Unit 27
- 702 W MacAlan Dr
- 1422 Fox Trail Unit 20
- 814 W MacAlan Dr
- 1409 Fox Trail Unit 38
- 1410 Fox Trail Unit 28
- 1413 Fox Trail Unit 40
- 1616 E Parkview Dr
- 1628 N Parkview Dr
- 1627 N Parkview Dr
- 1614 E Parkview Dr
- 1623 E Parkview Dr
- 1619 E Parkview Dr
- 1632 N Parkview Dr
- 1631 N Parkview Dr
- 1709 N Quarry Rd
- 1610 E Parkview Dr
- 1615 E Parkview Dr
- 1803 N Quarry Rd
- 1611 E Parkview Dr
- 1606 E Parkview Dr
- 1707 N Quarry Rd
- 809 W Overlook Rd
- 1618 W Parkview Dr
- 1705 N Quarry Rd
- 1607 E Parkview Dr
- 1614 W Parkview Dr
Ask me questions while you tour the home.
