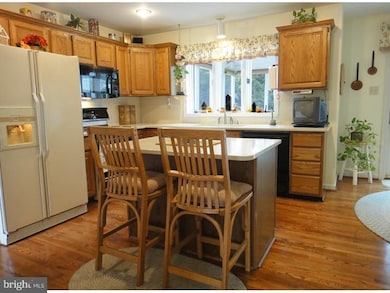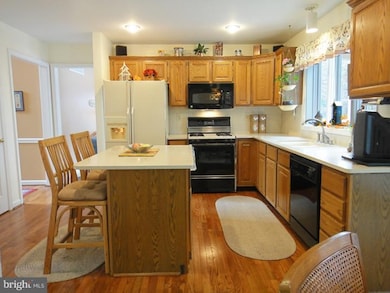
1622 Fairfield Rd Yardley, PA 19067
Highlights
- Colonial Architecture
- Deck
- Wood Flooring
- Quarry Hill El School Rated A
- Cathedral Ceiling
- Whirlpool Bathtub
About This Home
As of March 2017Welcome to this quality built 4 bedroom 2.5 bath Fairfield Colonial. This home has been designed with an attention to detail throughout. The kitchen features Corian countertops, raised panel cabinetry, a breakfast room with a built-in buffet both with hardwood flooring. There is a large family room with a brick fireplace and access to the backyard. The formal dining and living rooms feature chair railing. A wonderful screened-in porch can be found just off of the breakfast room showing off wonderful views of the private park-like backyard backing to township owned land. There is a spacious master suite retreat complete with a private spacious sitting room or study and a well-appointed bath. There are 3 additional spacious bedrooms, a deck, and a full finished basement. This home is neutral and immaculate?truly a delight to view! The location is convenient to shopping, The Highlands golf course,Township pool and recreational facilities. There is easy access to major roads.
Last Agent to Sell the Property
BHHS Fox & Roach -Yardley/Newtown License #L8638954 Listed on: 10/29/2011

Home Details
Home Type
- Single Family
Est. Annual Taxes
- $10,575
Year Built
- Built in 1991
Lot Details
- 0.38 Acre Lot
- Lot Dimensions are 110x150
- Level Lot
- Open Lot
- Back, Front, and Side Yard
- Property is in good condition
- Property is zoned R1
Parking
- 2 Car Direct Access Garage
- 3 Open Parking Spaces
- Garage Door Opener
Home Design
- Colonial Architecture
- Brick Exterior Construction
- Shingle Roof
- Vinyl Siding
- Concrete Perimeter Foundation
Interior Spaces
- 2,853 Sq Ft Home
- Property has 2 Levels
- Wet Bar
- Cathedral Ceiling
- Ceiling Fan
- Skylights
- Brick Fireplace
- Family Room
- Living Room
- Dining Room
- Finished Basement
- Basement Fills Entire Space Under The House
- Home Security System
- Laundry on main level
- Attic
Kitchen
- Butlers Pantry
- Self-Cleaning Oven
- Built-In Range
- Dishwasher
- Kitchen Island
Flooring
- Wood
- Wall to Wall Carpet
- Tile or Brick
- Vinyl
Bedrooms and Bathrooms
- 4 Bedrooms
- En-Suite Primary Bedroom
- En-Suite Bathroom
- 2.5 Bathrooms
- Whirlpool Bathtub
Outdoor Features
- Deck
- Exterior Lighting
- Porch
Schools
- Quarry Hill Elementary School
- Pennwood Middle School
- Pennsbury High School
Utilities
- Forced Air Heating and Cooling System
- Heating System Uses Gas
- Underground Utilities
- 200+ Amp Service
- Natural Gas Water Heater
- Cable TV Available
Community Details
- No Home Owners Association
- Fairfield Subdivision
Listing and Financial Details
- Tax Lot 101
- Assessor Parcel Number 20-007-101
Ownership History
Purchase Details
Home Financials for this Owner
Home Financials are based on the most recent Mortgage that was taken out on this home.Purchase Details
Purchase Details
Purchase Details
Home Financials for this Owner
Home Financials are based on the most recent Mortgage that was taken out on this home.Similar Homes in the area
Home Values in the Area
Average Home Value in this Area
Purchase History
| Date | Type | Sale Price | Title Company |
|---|---|---|---|
| Deed | $604,000 | None Available | |
| Interfamily Deed Transfer | -- | None Available | |
| Deed | $525,000 | None Available | |
| Deed | $320,000 | Lawyers Title Insurance Corp |
Mortgage History
| Date | Status | Loan Amount | Loan Type |
|---|---|---|---|
| Open | $325,310 | New Conventional | |
| Closed | $330,000 | New Conventional | |
| Previous Owner | $235,000 | No Value Available |
Property History
| Date | Event | Price | Change | Sq Ft Price |
|---|---|---|---|---|
| 03/16/2017 03/16/17 | Sold | $604,000 | -1.8% | $212 / Sq Ft |
| 02/06/2017 02/06/17 | Pending | -- | -- | -- |
| 02/02/2017 02/02/17 | For Sale | $615,000 | +17.1% | $216 / Sq Ft |
| 01/26/2012 01/26/12 | Sold | $525,000 | -2.8% | $184 / Sq Ft |
| 12/02/2011 12/02/11 | Pending | -- | -- | -- |
| 10/29/2011 10/29/11 | For Sale | $539,900 | -- | $189 / Sq Ft |
Tax History Compared to Growth
Tax History
| Year | Tax Paid | Tax Assessment Tax Assessment Total Assessment is a certain percentage of the fair market value that is determined by local assessors to be the total taxable value of land and additions on the property. | Land | Improvement |
|---|---|---|---|---|
| 2025 | $13,364 | $56,440 | $10,840 | $45,600 |
| 2024 | $13,364 | $56,440 | $10,840 | $45,600 |
| 2023 | $12,694 | $56,440 | $10,840 | $45,600 |
| 2022 | $12,419 | $56,440 | $10,840 | $45,600 |
| 2021 | $12,221 | $56,440 | $10,840 | $45,600 |
| 2020 | $12,221 | $56,440 | $10,840 | $45,600 |
| 2019 | $11,979 | $56,440 | $10,840 | $45,600 |
| 2018 | $11,769 | $56,440 | $10,840 | $45,600 |
| 2017 | $11,405 | $56,440 | $10,840 | $45,600 |
| 2016 | $11,272 | $56,440 | $10,840 | $45,600 |
| 2015 | -- | $56,440 | $10,840 | $45,600 |
| 2014 | -- | $56,440 | $10,840 | $45,600 |
Agents Affiliated with this Home
-
Marianne Dillon

Seller's Agent in 2017
Marianne Dillon
Compass RE
(215) 208-5850
1 in this area
7 Total Sales
-
Nancy Goldberg

Seller's Agent in 2012
Nancy Goldberg
BHHS Fox & Roach
(215) 962-3778
44 in this area
104 Total Sales
Map
Source: Bright MLS
MLS Number: 1002416477
APN: 20-007-101
- 1566 Woodside Rd
- 1511 Pownal Dr
- 1720 Jockeys Way
- 29 Sunnyside Ln
- 1092 S Kimbles Rd
- 1084 S Kimbles Rd
- 1296 Heller Dr
- 9 Houston Rd
- 11 Edgemere Dr
- 2 Old Barn Ct
- 126 Bruce Rd
- 12 Upton Ln
- 21 Belamour Dr
- 114 Pine Ln E
- 1261 University Dr
- 1155 Mount Eyre Rd
- 1528 Stapler Dr
- 963 Hunt Dr
- 1286 Yale Dr
- 277 Willow Dr






