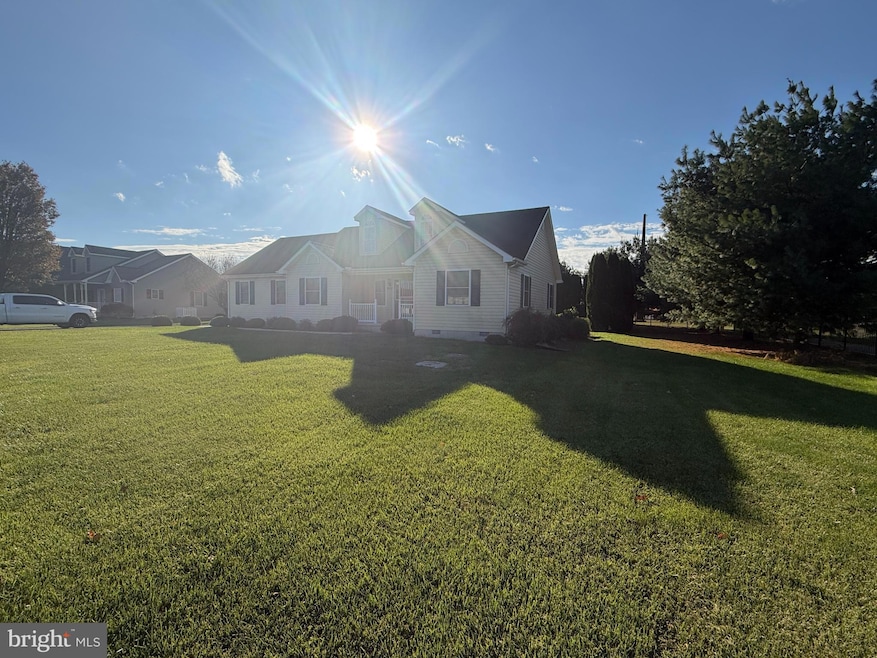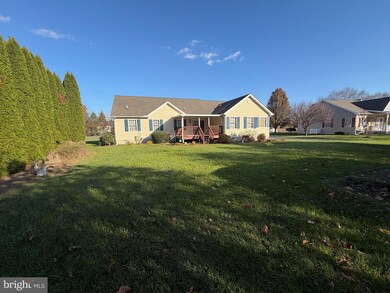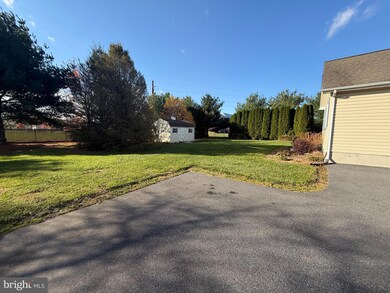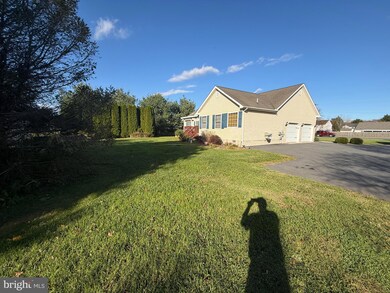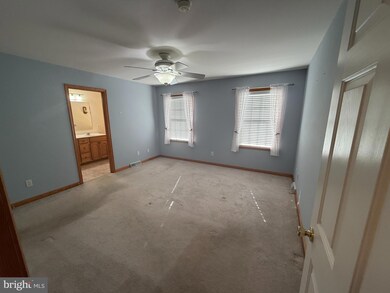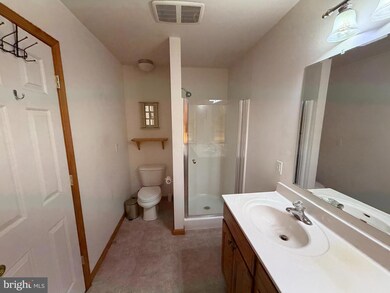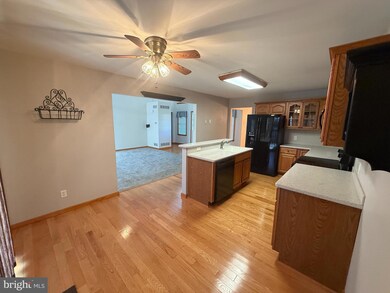Highlights
- 0.5 Acre Lot
- Solid Hardwood Flooring
- No HOA
- Rambler Architecture
- Attic
- 2 Car Direct Access Garage
About This Home
This home is located at 1622 Forrest Ave, Dover, DE 19904 and is currently priced at $2,500. This property was built in 2004. 1622 Forrest Ave is a home located in Kent County with nearby schools including William Henry Middle School, South Dover Elementary School, and Central Middle School.
Listing Agent
(302) 677-0020 centraldelawarebroker@gmail.com Keller Williams Realty Central-Delaware License #344176 Listed on: 11/16/2025

Home Details
Home Type
- Single Family
Year Built
- Built in 2004
Lot Details
- 0.5 Acre Lot
- North Facing Home
- Property is in very good condition
- Property is zoned RS1
Parking
- 2 Car Direct Access Garage
- Side Facing Garage
- Garage Door Opener
- Driveway
Home Design
- Rambler Architecture
- Entry on the 1st floor
- Architectural Shingle Roof
- Vinyl Siding
Interior Spaces
- 1,786 Sq Ft Home
- Property has 1 Level
- Entrance Foyer
- Living Room
- Dining Room
- Crawl Space
- Exterior Cameras
- Attic
Flooring
- Solid Hardwood
- Partially Carpeted
Bedrooms and Bathrooms
- 3 Main Level Bedrooms
- 2 Full Bathrooms
Laundry
- Laundry Room
- Laundry on main level
Accessible Home Design
- More Than Two Accessible Exits
Schools
- Dover High School
Utilities
- 90% Forced Air Heating and Cooling System
- Heating System Powered By Owned Propane
- Well
- Propane Water Heater
- Gravity Septic Field
- Cable TV Available
Listing and Financial Details
- Residential Lease
- Security Deposit $2,500
- Tenant pays for lawn/tree/shrub care, trash removal, all utilities
- The owner pays for real estate taxes, pest control
- No Smoking Allowed
- 12-Month Lease Term
- Available 11/1/25
- $40 Application Fee
- Assessor Parcel Number ED-00-07600-01-0807-000
Community Details
Overview
- No Home Owners Association
Pet Policy
- No Pets Allowed
Map
Property History
| Date | Event | Price | List to Sale | Price per Sq Ft | Prior Sale |
|---|---|---|---|---|---|
| 11/16/2025 11/16/25 | For Rent | $2,500 | 0.0% | -- | |
| 11/04/2024 11/04/24 | Sold | $370,000 | 0.0% | $207 / Sq Ft | View Prior Sale |
| 09/17/2024 09/17/24 | Pending | -- | -- | -- | |
| 09/17/2024 09/17/24 | Off Market | $370,000 | -- | -- | |
| 09/14/2024 09/14/24 | For Sale | $370,000 | -- | $207 / Sq Ft |
Source: Bright MLS
MLS Number: DEKT2042464
APN: 2-00-07600-01-0807-000
- 105 Matthew Ct
- 328 Tribbitt St
- 74 Par Haven Dr
- 403 Worchester Dr
- 405 Worchester Dr
- 39 Par Haven Dr Unit E23
- 97 Par Haven Dr Unit J12
- 108 Burning Tree Rd
- 7 Shinnecock Rd
- 226 Northdown Dr
- 164 Burning Tree Rd
- 116 Shinnecock Rd
- 211 Northdown Dr
- 112 Trafalgar Dr
- 11 S Turnberry Dr
- 311 Stonebrook Place
- 27 N Turnberry Dr
- 35 N Turnberry Dr
- 42 Scioto Ct
- 589 Artis Dr
- 38 Heatherfield Way
- 100 Isabelle Island
- 340 Tribbitt
- 97 Par Haven Dr Unit J12
- 97 Par Haven Dr Unit J23
- 70 Greenway Square
- 105 Katrina Way
- 212 Northdown Dr
- 324 Stonebrook Place
- 6 Valhalla Ct
- 1300 S Farmview Dr
- 222 Merion Rd
- 201 Doveview Dr
- 1051 College Rd
- 0 Forest Creek Dr
- 511 Ann Moore St
- 892 Woodcrest Dr
- 629 Ruth Way
- 541 Ruth Way
- 500 Ridgely Blvd
Ask me questions while you tour the home.
