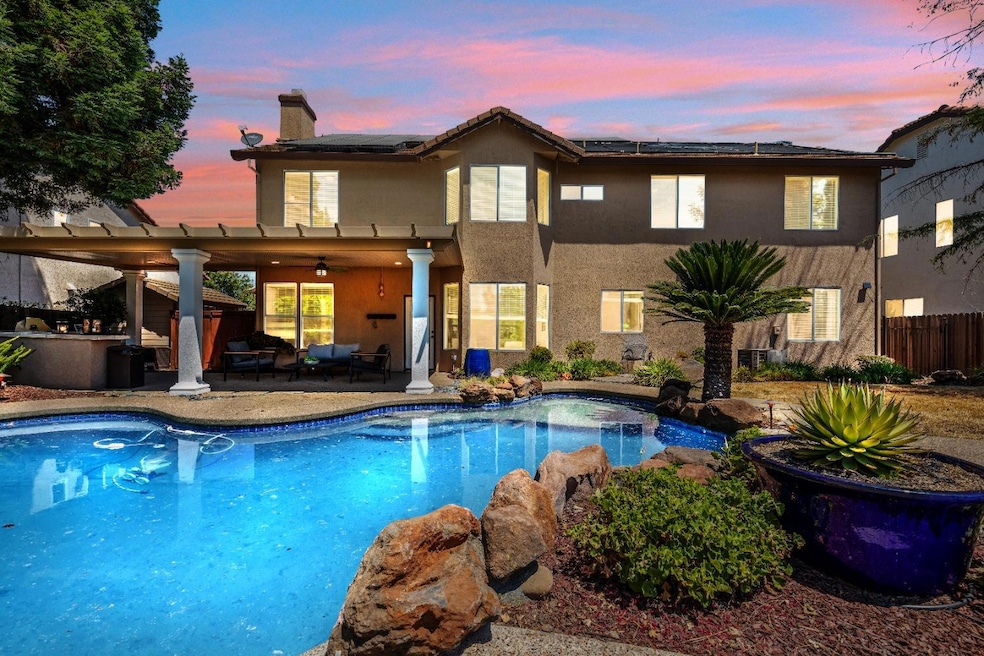Welcome to your new home! Step inside this meticulously designed floor plan, spanning over 3,100 square feet, and discover the perfect fusion of modern style and timeless comfort! This exceptional house features five bedrooms, three bathrooms, game/media room, gorgeous pool w/waterfall and spa AND a FOUR car garage! Best part of this property - it's on a greenbelt! Prepare to be impressed by the kitchen area! With its generous size, stylish cabinetry, granite countertops, and stainless steel appliances, it is truly the heart of the home. The views to the backyard are quite tranquil! The master bedroom is a spacious retreat, allowing you to unwind and relax. Its ensuite bathroom is a sanctuary of luxury, featuring a soaking tub, separate shower, dual sinks and an expansive walk-in closet that will easily accommodate your wardrobe. Outside, you'll be greeted by a beautifully landscaped backyard, complete with a refreshing pool, a cascading waterfall, and a spa that offers breathtaking views of the open space. This outdoor haven provides the perfect setting for observing wildlife and enjoying the pleasant evening summers. Rocklin is renowned for its top-rated schools, pristine neighborhoods, wonderful parks, excellent dining and shopping options! This home has it all!

