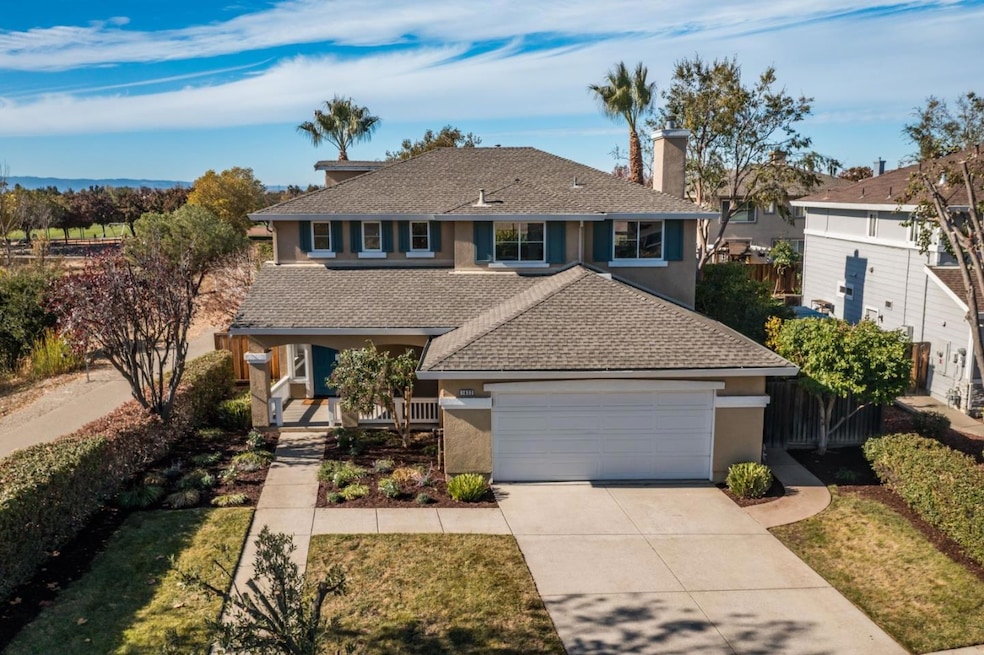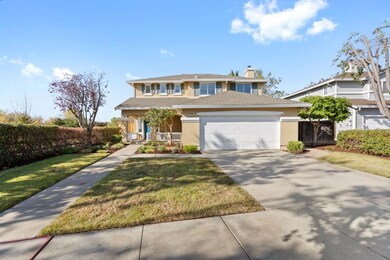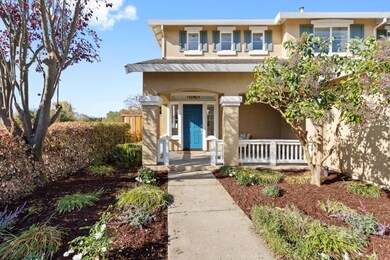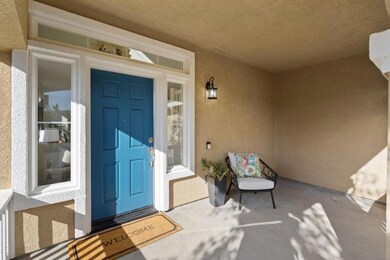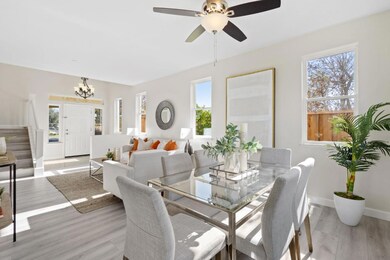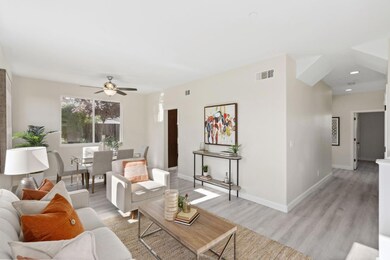
1622 Knoll Way Livermore, CA 94551
Springtown NeighborhoodHighlights
- Formal Dining Room
- Forced Air Heating and Cooling System
- Wood Burning Fireplace
- Altamont Creek Elementary School Rated A
About This Home
As of January 2024This charming home seamlessly blends modern comforts with timeless appeal. Enjoy open living spaces, abundant natural light, and a private oasis in your own backyard. Boasting new flooring, stainless steel appliances, vaulted ceilings, and bay windows create an inviting ambiance. Enjoy a first-floor bedroom and bath, formal living and dining, a cozy family room with a granite fireplace. The landscaped yard offers fruit trees and breathtaking views of Altamont Creek, Brushy Peak, and hills. Conveniently located near Altamont Creek Park, offering 33 acres of preserved open space with trails, playgrounds, and sports facilities. Easy access to 580, schools, parks, and vibrant amenities. Your dream home awaits!"
Home Details
Home Type
- Single Family
Est. Annual Taxes
- $17,619
Year Built
- Built in 1999
Lot Details
- 6,599 Sq Ft Lot
- Zoning described as R1
Parking
- 2 Car Garage
- On-Street Parking
Home Design
- Slab Foundation
- Composition Roof
Interior Spaces
- 2,140 Sq Ft Home
- 2-Story Property
- Wood Burning Fireplace
- Family Room with Fireplace
- Formal Dining Room
Bedrooms and Bathrooms
- 5 Bedrooms
- 3 Full Bathrooms
Utilities
- Forced Air Heating and Cooling System
Listing and Financial Details
- Assessor Parcel Number 099B-5405-063
Ownership History
Purchase Details
Home Financials for this Owner
Home Financials are based on the most recent Mortgage that was taken out on this home.Purchase Details
Home Financials for this Owner
Home Financials are based on the most recent Mortgage that was taken out on this home.Purchase Details
Purchase Details
Purchase Details
Similar Homes in Livermore, CA
Home Values in the Area
Average Home Value in this Area
Purchase History
| Date | Type | Sale Price | Title Company |
|---|---|---|---|
| Grant Deed | $1,450,000 | Chicago Title | |
| Grant Deed | $1,315,000 | Orange Coast Ttl Co Of Nocal | |
| Interfamily Deed Transfer | -- | Accommodation | |
| Interfamily Deed Transfer | -- | -- | |
| Grant Deed | $357,000 | North American Title Co |
Mortgage History
| Date | Status | Loan Amount | Loan Type |
|---|---|---|---|
| Open | $1,106,743 | New Conventional | |
| Closed | $1,089,300 | New Conventional | |
| Previous Owner | $1,000,000 | New Conventional |
Property History
| Date | Event | Price | Change | Sq Ft Price |
|---|---|---|---|---|
| 02/04/2025 02/04/25 | Off Market | $1,315,000 | -- | -- |
| 01/02/2024 01/02/24 | Sold | $1,450,000 | -1.7% | $678 / Sq Ft |
| 12/02/2023 12/02/23 | Pending | -- | -- | -- |
| 11/14/2023 11/14/23 | For Sale | $1,475,000 | +12.2% | $689 / Sq Ft |
| 05/27/2021 05/27/21 | Sold | $1,315,000 | +20.8% | $614 / Sq Ft |
| 03/29/2021 03/29/21 | Pending | -- | -- | -- |
| 03/24/2021 03/24/21 | For Sale | $1,089,000 | -- | $509 / Sq Ft |
Tax History Compared to Growth
Tax History
| Year | Tax Paid | Tax Assessment Tax Assessment Total Assessment is a certain percentage of the fair market value that is determined by local assessors to be the total taxable value of land and additions on the property. | Land | Improvement |
|---|---|---|---|---|
| 2024 | $17,619 | $1,395,477 | $418,643 | $976,834 |
| 2023 | $17,377 | $1,368,125 | $410,437 | $957,688 |
| 2022 | $17,129 | $1,341,300 | $402,390 | $938,910 |
| 2021 | $6,610 | $499,183 | $151,926 | $354,257 |
| 2020 | $7,001 | $500,996 | $150,369 | $350,627 |
| 2019 | $7,115 | $491,174 | $147,421 | $343,753 |
| 2018 | $6,952 | $481,545 | $144,531 | $337,014 |
| 2017 | $6,696 | $472,104 | $141,697 | $330,407 |
| 2016 | $6,458 | $462,850 | $138,920 | $323,930 |
| 2015 | $6,086 | $455,898 | $136,833 | $319,065 |
| 2014 | $5,985 | $446,968 | $134,153 | $312,815 |
Agents Affiliated with this Home
-
Belle Nguyen

Seller's Agent in 2024
Belle Nguyen
Compass
(408) 515-3987
1 in this area
49 Total Sales
-
Miranda Mattos

Buyer's Agent in 2024
Miranda Mattos
Compass
(925) 336-7653
73 in this area
136 Total Sales
-
April Walls
A
Seller's Agent in 2021
April Walls
Legacy Real Estate & Assoc.
(925) 487-1960
3 in this area
6 Total Sales
-
Veronica Peter

Buyer's Agent in 2021
Veronica Peter
Compass
(510) 304-8710
4 in this area
45 Total Sales
Map
Source: MLSListings
MLS Number: ML81947935
APN: 099B-5405-063-00
- 6953 Bear Creek Dr
- 1387 Meadow Ct
- 1932 Meadow Glen Dr
- 6997 Foxtail Dr
- 1246 Rolling Hills Ct
- 1205 Winding Stream Ct
- 2121 Bluffs Dr
- 6432 Laurel Creek Place
- 6341 El Capitan Ct
- 6424 Altamar Cir
- 5953 Running Hills Ave
- 868 Berryessa Ct
- 829 Berryessa Ct
- 6416 Forget me Not
- 5771 Running Hills Ave
- 5889 Woodrose Way
- 2744 Gelding Ln
- 2870 Gelding Ln
- 2924 Gelding Ln
- 0 N Vasco Rd Unit 41067170
