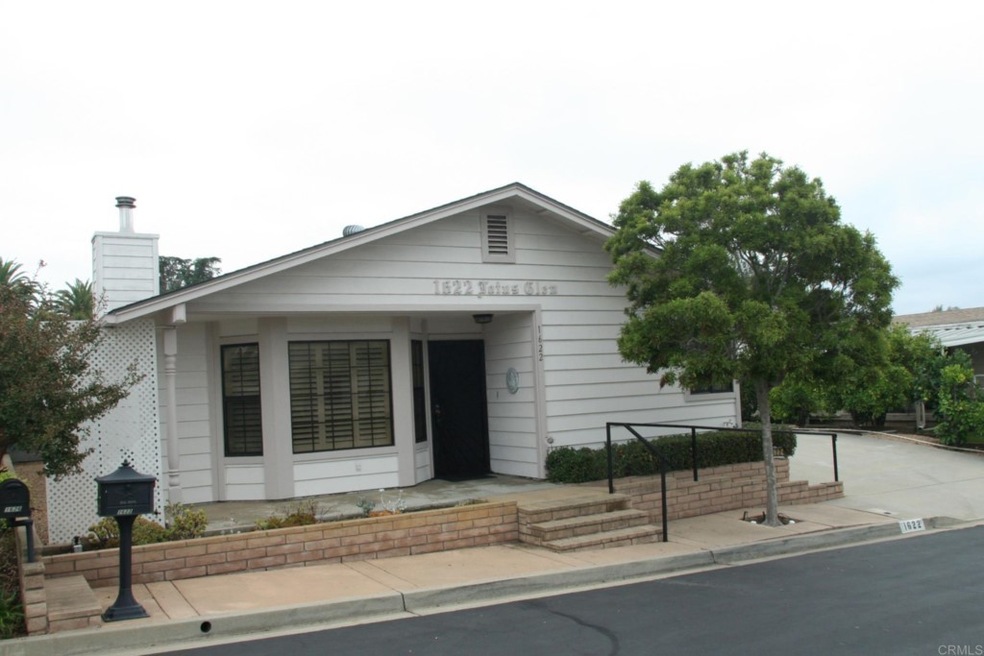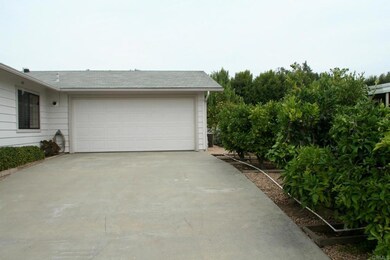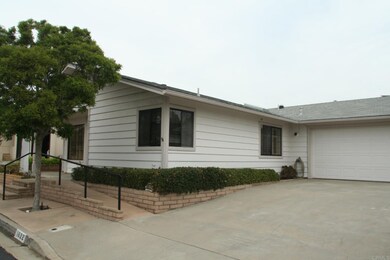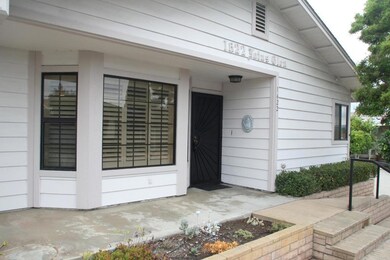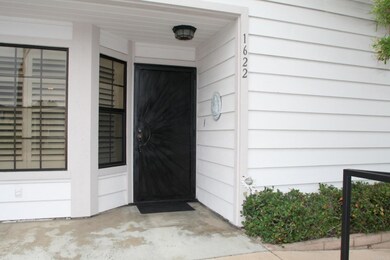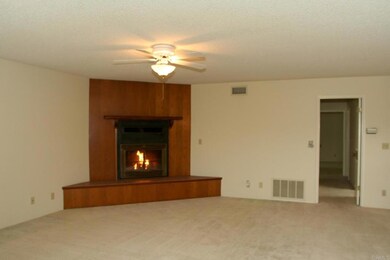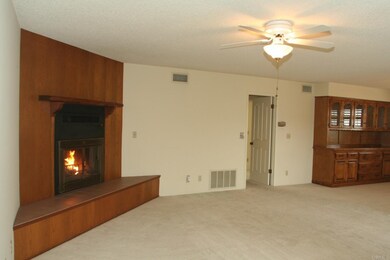
1622 Lotus Glen Escondido, CA 92026
Country Club NeighborhoodEstimated Value: $602,000 - $812,552
Highlights
- Fitness Center
- Clubhouse
- Neighborhood Views
- Senior Community
- Corian Countertops
- Community Pool
About This Home
As of November 2021Quiet location. Own the land for this stick built single story 1,642 sq ft home with an attached 2 car garage with room for two more cars side by side in the driveway located in Citrus Gardens a 55+ community. Two bedrooms with an extra room used as an office and craft room with built-in storage, 2 bathrooms, and newer central heat and air conditioning. Low monthly HOA cost of $155. Kitchen with Corian counters, custom oak cabinets, and wood laminate flooring. Refrigerator, washer and electric dryer included in sale. Master bedroom with a dual pane slider to the aluminum covered back patio with a locking privacy vinyl gate to the side yard. Master bathroom with dual sinks, walk-in closet with solar tube, soaking tub, shower and storage. Dual pane windows, wood burning fireplace in living room, solar tube in master closet and guest bathroom, skylight in a room previously used as an office and craft room, plantation shutters in living and dining room, tankless hot water heater, composition roofing installed 2005 and easy maintenance landscape on automatic drip irrigation. Citrus trees lining the driveway include two orange, one grapefruit and one tangelo. Community pool with spa, gym and clubhouse for activities. Time to make an appointment!
Last Agent to Sell the Property
Thomas Anderson
RE/MAX Connections License #00627054 Listed on: 10/08/2021

Home Details
Home Type
- Single Family
Est. Annual Taxes
- $5,645
Year Built
- Built in 1988
Lot Details
- 5,663 Sq Ft Lot
- Desert faces the back of the property
- Drip System Landscaping
- Sprinklers Throughout Yard
HOA Fees
- $155 Monthly HOA Fees
Parking
- 2 Car Attached Garage
- 2 Open Parking Spaces
Home Design
- Fire Rated Drywall
- Composition Roof
- Wood Siding
- Concrete Perimeter Foundation
Interior Spaces
- 1,642 Sq Ft Home
- 1-Story Property
- Ceiling Fan
- Skylights
- Wood Burning Fireplace
- Raised Hearth
- Fireplace Features Blower Fan
- Double Pane Windows
- Plantation Shutters
- Bay Window
- Window Screens
- Living Room with Fireplace
- Storage
- Neighborhood Views
- Pull Down Stairs to Attic
- Carbon Monoxide Detectors
- Corian Countertops
Bedrooms and Bathrooms
- 2 Bedrooms
- Walk-In Closet
Laundry
- Laundry Room
- Laundry in Garage
- Dryer
- Washer
Accessible Home Design
- No Interior Steps
- Ramp on the main level
- Entry Slope Less Than 1 Foot
Outdoor Features
- Covered patio or porch
- Rain Gutters
Utilities
- Forced Air Heating and Cooling System
- Heating System Uses Natural Gas
- Underground Utilities
- Cable TV Available
Listing and Financial Details
- Tax Tract Number 4193
- Assessor Parcel Number 2257422300
Community Details
Overview
- Senior Community
- Citrus Gardens Association, Phone Number (760) 480-1038
- Citrus Gardens
Amenities
- Clubhouse
- Billiard Room
- Meeting Room
- Card Room
Recreation
- Fitness Center
- Community Pool
- Community Spa
Ownership History
Purchase Details
Home Financials for this Owner
Home Financials are based on the most recent Mortgage that was taken out on this home.Purchase Details
Home Financials for this Owner
Home Financials are based on the most recent Mortgage that was taken out on this home.Purchase Details
Purchase Details
Purchase Details
Similar Homes in Escondido, CA
Home Values in the Area
Average Home Value in this Area
Purchase History
| Date | Buyer | Sale Price | Title Company |
|---|---|---|---|
| Rodriguez Ronald | $480,000 | Chicago Title | |
| Obrien Leonard A | $145,000 | Union Land Title Company | |
| -- | $41,000 | -- | |
| -- | $38,900 | -- | |
| -- | $19,800 | -- |
Mortgage History
| Date | Status | Borrower | Loan Amount |
|---|---|---|---|
| Open | Rodriguez Ronald | $422,400 | |
| Previous Owner | Obrien Leonard A | $50,000 | |
| Previous Owner | Obrien Leonard A | $90,000 |
Property History
| Date | Event | Price | Change | Sq Ft Price |
|---|---|---|---|---|
| 11/10/2021 11/10/21 | Sold | $480,000 | +0.2% | $292 / Sq Ft |
| 10/11/2021 10/11/21 | Pending | -- | -- | -- |
| 10/07/2021 10/07/21 | For Sale | $479,000 | -- | $292 / Sq Ft |
Tax History Compared to Growth
Tax History
| Year | Tax Paid | Tax Assessment Tax Assessment Total Assessment is a certain percentage of the fair market value that is determined by local assessors to be the total taxable value of land and additions on the property. | Land | Improvement |
|---|---|---|---|---|
| 2024 | $5,645 | $499,390 | $115,978 | $383,412 |
| 2023 | $5,515 | $489,599 | $113,704 | $375,895 |
| 2022 | $5,455 | $480,000 | $111,475 | $368,525 |
| 2021 | $1,240 | $112,009 | $26,013 | $85,996 |
| 2020 | $1,232 | $110,862 | $25,747 | $85,115 |
| 2019 | $1,202 | $108,690 | $25,243 | $83,447 |
| 2018 | $1,167 | $106,560 | $24,749 | $81,811 |
| 2017 | $1,142 | $104,471 | $24,264 | $80,207 |
| 2016 | $1,119 | $102,424 | $23,789 | $78,635 |
| 2015 | $1,108 | $100,886 | $23,432 | $77,454 |
| 2014 | $1,062 | $98,910 | $22,973 | $75,937 |
Agents Affiliated with this Home
-

Seller's Agent in 2021
Thomas Anderson
RE/MAX
(760) 519-6061
-
Victor Ibarra

Buyer's Agent in 2021
Victor Ibarra
Coldwell Banker West
(619) 850-5473
1 in this area
40 Total Sales
Map
Source: California Regional Multiple Listing Service (CRMLS)
MLS Number: NDP2111504
APN: 226-742-23
- 1643 Raecorte Place
- 1728 El Rosal Place
- 2156 Krystal Place
- 1845 Cortez Ave
- 673 Grove Hill Dr
- 0 Leaf Ln
- 1417 San Carlos Place
- 1287 Rachel Cir
- 1253 Sunset Heights Rd
- 1711 Cheshire Way
- 1830 Lindsley Park Dr
- 1501 Rock Springs Rd
- 1104 Rachel Cir
- 1133 Rachel Cir
- 1890 Da Gama Ct
- 1382 Miraflores Glen
- 1938 Julie Dawn Place
- 1109 Hilo Glen
- 1221 La Paloma Glen
- 1829 Nova Glen
- 1622 Lotus Glen
- 1618 Lotus Glen
- 1626 Lotus Glen
- 1619 Lotus Glen
- 1614 Lotus Glen
- 1630 Lotus Glen
- 1615 Lotus Glen
- 1623 Lotus Glen
- 1611 Lotus Glen
- 1627 Lotus Glen
- 1610 Lotus Glen
- 1634 Lotus Glen
- 1608 Toyon Glen
- 1624 Desert Glen
- 1620 Desert Glen
- 1628 Desert Glen
- 1607 Lotus Glen
- 1631 Lotus Glen
- 1616 Desert Glen
- 1606 Lotus Glen
