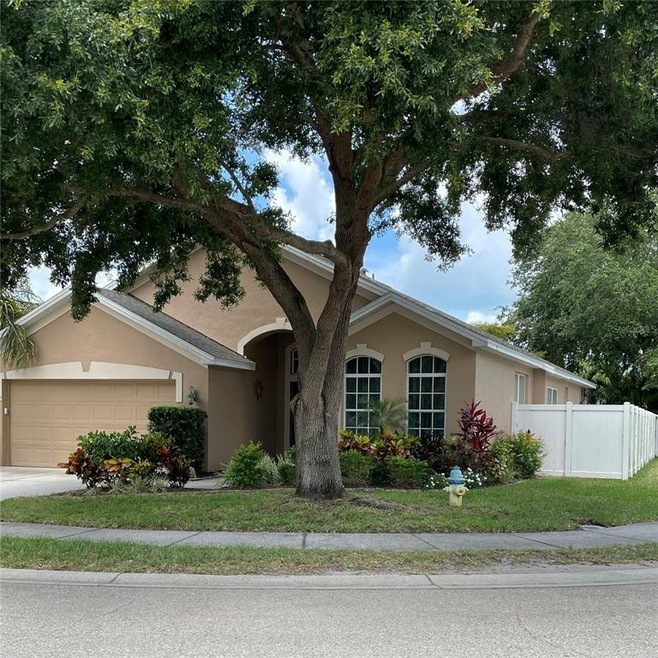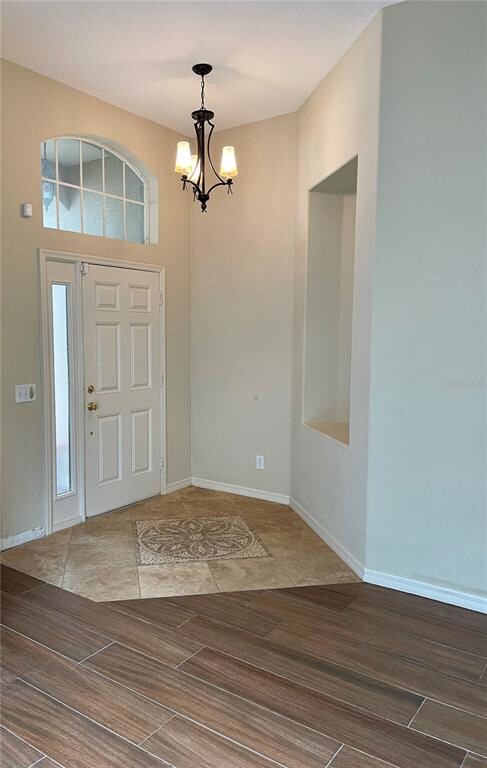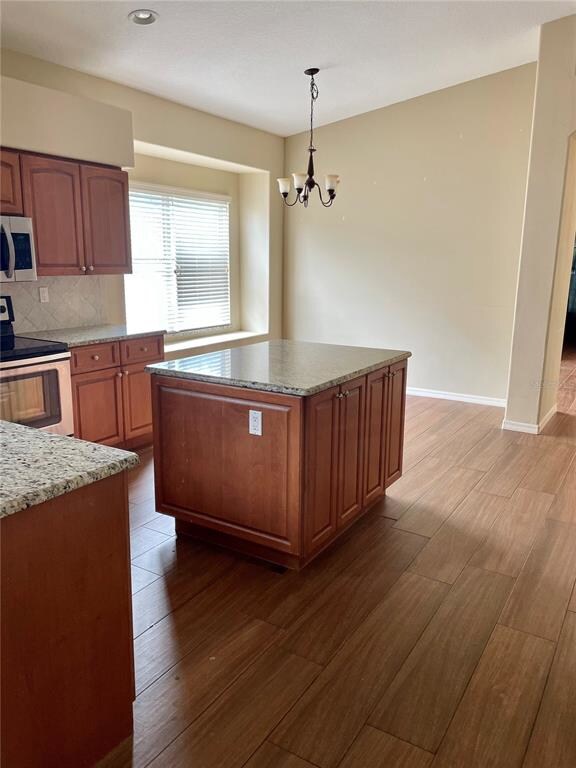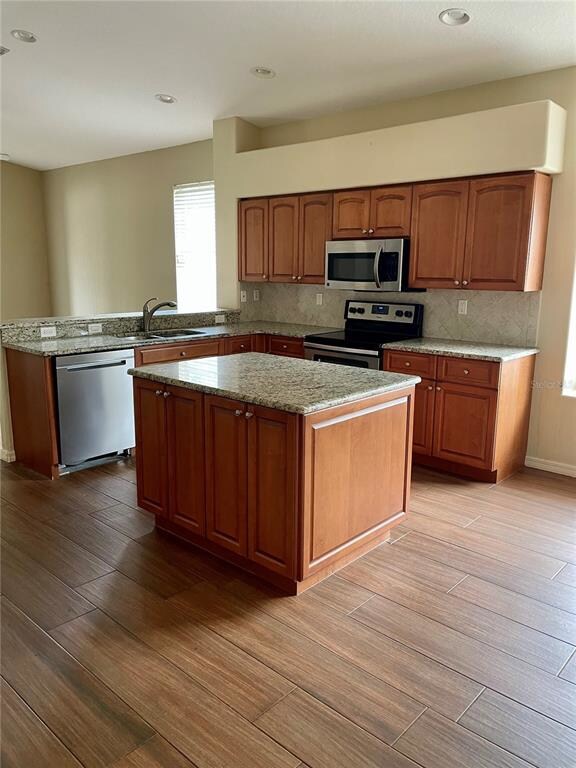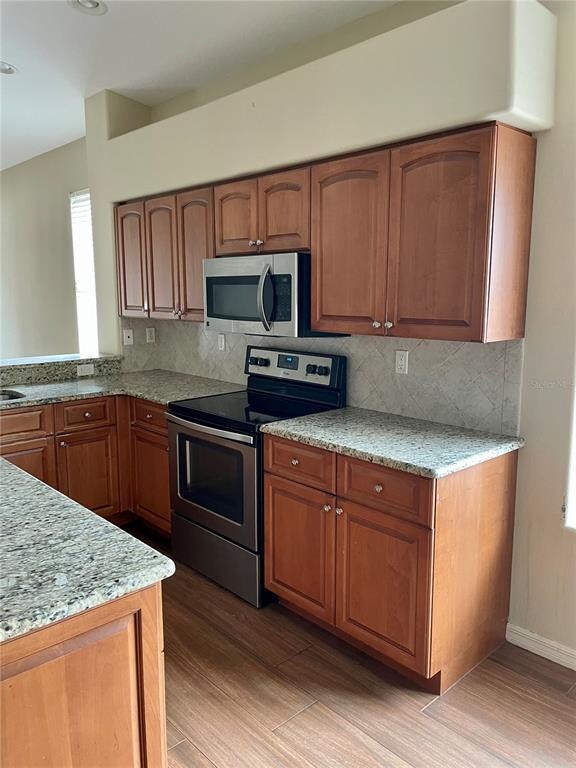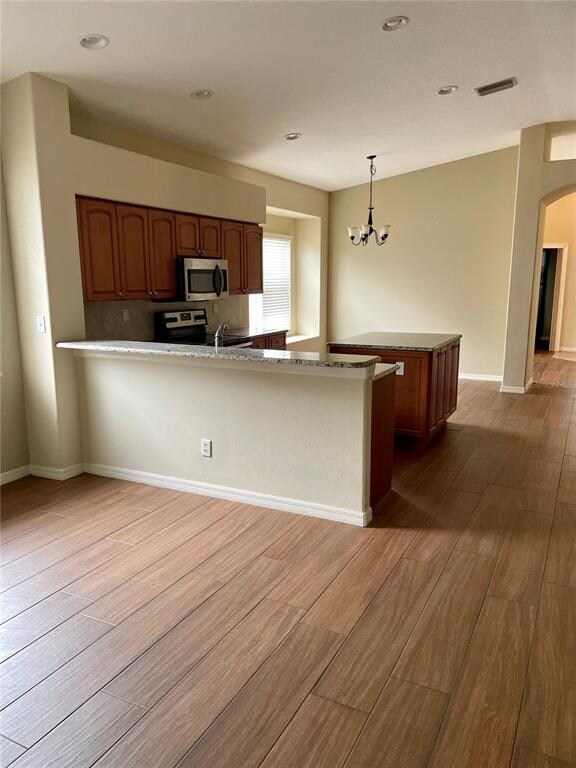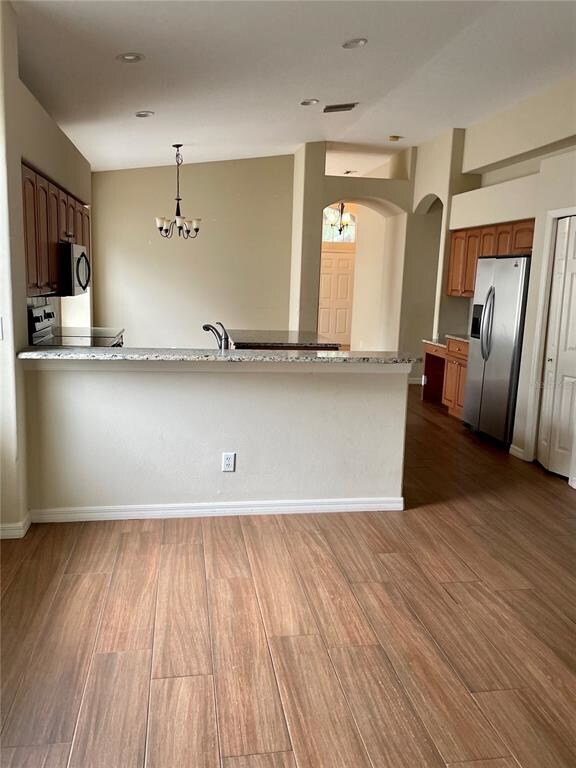
1622 Mellon Way Sarasota, FL 34232
Estimated Value: $489,517 - $559,000
Highlights
- Open Floorplan
- High Ceiling
- Family Room Off Kitchen
- Sarasota High School Rated A-
- Den
- 2 Car Attached Garage
About This Home
As of July 2021This is the one you have been waiting for in the highly desirable Summerwood neighborhood. First time on the market. You will fall in love with this home the minute you see the mature oak tree canopying the front yard. This four-bedroom, plus den, two-bath, great room plan home features kitchen with wood cabinets and granite countertops. The primary spacious bedroom offers a walk-in closet, dual vanity sinks and a private water closet. The second bath with a tub/shower is located adjacent to bedrooms two, three. and four. A separate dining room for formal family gatherings, or you can choose to eat a casual meal in the kitchen dining area. The sliding glass doors lead to a view of the private, fenced backyard for relaxation...add a firepit for cool Sarasota winters. Close proximity to all Sarasota amenities...shopping, dining, hospital, schools, beaches and I-75. Enjoy all the comforts of home found in this beautiful home...enjoy the Sarasota Lifestyle!
Last Agent to Sell the Property
RE/MAX PLATINUM License #3155464 Listed on: 06/16/2021
Home Details
Home Type
- Single Family
Est. Annual Taxes
- $3,293
Year Built
- Built in 2003
Lot Details
- 6,563 Sq Ft Lot
- East Facing Home
- Fenced
- Well Sprinkler System
- Property is zoned RSF2
HOA Fees
- $17 Monthly HOA Fees
Parking
- 2 Car Attached Garage
Home Design
- Slab Foundation
- Shingle Roof
- Block Exterior
- Stucco
Interior Spaces
- 2,039 Sq Ft Home
- 1-Story Property
- Open Floorplan
- High Ceiling
- Sliding Doors
- Family Room Off Kitchen
- Den
- Inside Utility
- Ceramic Tile Flooring
Kitchen
- Eat-In Kitchen
- Range
- Dishwasher
- Disposal
Bedrooms and Bathrooms
- 4 Bedrooms
- Split Bedroom Floorplan
- Walk-In Closet
- 2 Full Bathrooms
Laundry
- Laundry Room
- Dryer
- Washer
Outdoor Features
- Exterior Lighting
Schools
- Brentwood Elementary School
- Mcintosh Middle School
- Sarasota High School
Utilities
- Central Air
- Heating Available
- Electric Water Heater
- Cable TV Available
Community Details
- Casey Management / Rob Edgington Association, Phone Number (941) 922-3391
- Summerwood Community
- North Ph 1 Summerwood 2 Subdivision
Listing and Financial Details
- Down Payment Assistance Available
- Visit Down Payment Resource Website
- Tax Lot 45
- Assessor Parcel Number 0049070017
Ownership History
Purchase Details
Purchase Details
Home Financials for this Owner
Home Financials are based on the most recent Mortgage that was taken out on this home.Purchase Details
Purchase Details
Purchase Details
Home Financials for this Owner
Home Financials are based on the most recent Mortgage that was taken out on this home.Purchase Details
Home Financials for this Owner
Home Financials are based on the most recent Mortgage that was taken out on this home.Similar Homes in Sarasota, FL
Home Values in the Area
Average Home Value in this Area
Purchase History
| Date | Buyer | Sale Price | Title Company |
|---|---|---|---|
| David B And Santa M Stevenson Revocable Trust | $100 | -- | |
| Stevenson David B | $375,000 | Attorney | |
| Mccall John K | $154,000 | Attorney | |
| Primo Juan Carlos | -- | None Available | |
| Primo Juan Carlos | $262,000 | Team Title Services Inc | |
| Rodriguez Everilda | $201,300 | -- |
Mortgage History
| Date | Status | Borrower | Loan Amount |
|---|---|---|---|
| Previous Owner | Primo Juan Carlos | $312,000 | |
| Previous Owner | Primo Juan Carlos | $209,600 | |
| Previous Owner | Rodriguez Everilda | $191,160 | |
| Closed | Primo Juan Carlos | $52,400 |
Property History
| Date | Event | Price | Change | Sq Ft Price |
|---|---|---|---|---|
| 07/12/2021 07/12/21 | Sold | $375,000 | 0.0% | $184 / Sq Ft |
| 06/16/2021 06/16/21 | Pending | -- | -- | -- |
| 06/16/2021 06/16/21 | For Sale | $375,000 | -- | $184 / Sq Ft |
Tax History Compared to Growth
Tax History
| Year | Tax Paid | Tax Assessment Tax Assessment Total Assessment is a certain percentage of the fair market value that is determined by local assessors to be the total taxable value of land and additions on the property. | Land | Improvement |
|---|---|---|---|---|
| 2024 | $5,432 | $431,900 | $150,400 | $281,500 |
| 2023 | $5,432 | $424,400 | $135,000 | $289,400 |
| 2022 | $4,931 | $379,000 | $122,400 | $256,600 |
| 2021 | $3,583 | $260,100 | $76,500 | $183,600 |
| 2020 | $3,293 | $228,800 | $56,700 | $172,100 |
| 2019 | $3,417 | $242,500 | $56,700 | $185,800 |
| 2018 | $3,260 | $232,100 | $58,600 | $173,500 |
| 2017 | $3,119 | $216,800 | $50,800 | $166,000 |
| 2016 | $3,068 | $210,300 | $47,500 | $162,800 |
| 2015 | $2,870 | $188,700 | $43,000 | $145,700 |
| 2014 | $2,651 | $156,200 | $0 | $0 |
Agents Affiliated with this Home
-
Carole Samuels

Seller's Agent in 2021
Carole Samuels
RE/MAX PLATINUM
25 Total Sales
Map
Source: Stellar MLS
MLS Number: A4504098
APN: 0049-07-0017
- 1400 Cattlemen Rd Unit 101
- 5623 Wilde Oak Way
- 5613 Sweetwater Oak Dr
- 1875 Oak Branch Dr
- 1011 Bacon Ave
- 5565 Sweetwater Oak Dr
- 1471 Arcadia Ave
- 5706 Bent Oak Dr
- 5445 Bahia Vista St
- 867 Bacon Ave
- 2141 Cork Oak St
- 5624 Aaron Ct
- 831 Bacon Ave
- 847 Hand Ave
- 2239 Ellarose Cir
- 815 Hand Ave
- 5808 Calla Lilly Dr
- 2551 W Burr Oak Ct
- 2429 E Scarlet Oak Ct
- 4931 Hidden Oaks Trail
- 1622 Mellon Way
- 1632 Mellon Way
- 1552 Mellon Way
- 1642 Mellon Way
- 1542 Mellon Way
- 1561 Mellon Way
- 1571 Mellon Way
- 1551 Mellon Way
- 1652 Mellon Way
- 1581 Mellon Way
- 1621 Mellon Way
- 1631 Mellon Way
- 1611 Mellon Way
- 1601 Mellon Way
- 1541 Mellon Way
- 1532 Mellon Way
- 1641 Mellon Way
- 1662 Mellon Way
- 1651 Mellon Way
- 1591 Mellon Way
