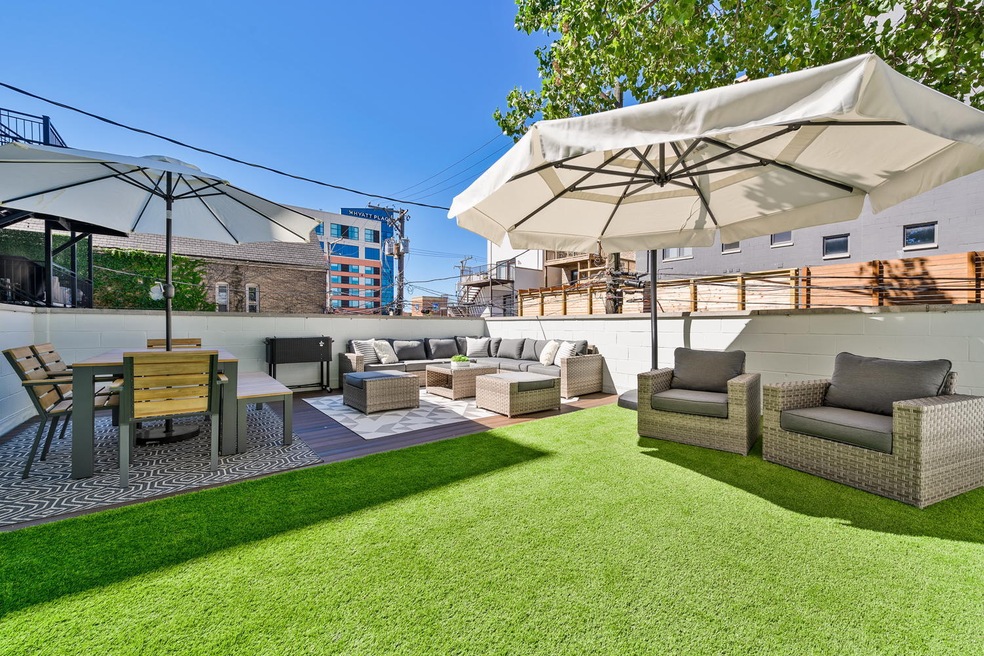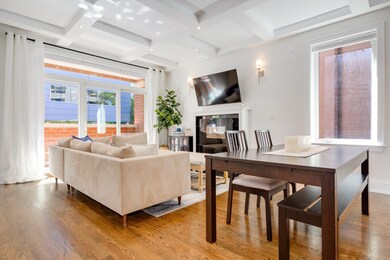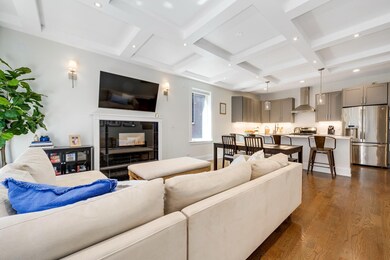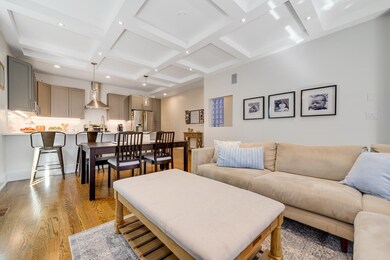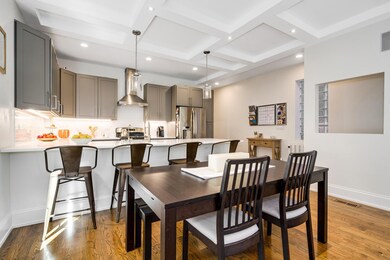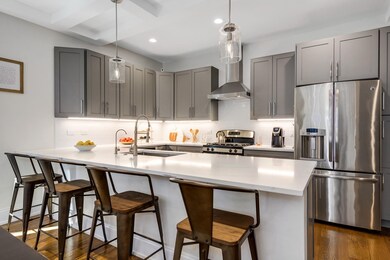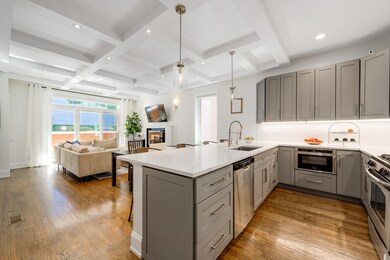
1622 N Bosworth Ave Unit 1 Chicago, IL 60642
West Town NeighborhoodEstimated Value: $743,000 - $861,000
Highlights
- Rooftop Deck
- Wood Flooring
- Steam Shower
- Sauna
- Main Floor Bedroom
- 5-minute walk to Walsh (John) Park
About This Home
As of February 2021Spacious and renovated Bucktown duplex in ALL BRICK building with three private outdoor spaces, including a massive garage rooftop deck! Brand new kitchen with shaker cabinetry, quartz countertops, and stainless steel appliances. Hardwood floors throughout both levels, coffered ceilings, Grohe faucets, and two fireplaces (one gas, one electric). Main floor master suite features spacious ensuite with steam shower and heated floors. Bonus wine room just remodeled to include 72 bottle wine rack and stunning LED backlighting. All new interior paint throughout. Second bathroom features air tub and large laundry room has new cabinets. Garage roof deck was redone with brand new maintenance free composite decking and painted parapet wall. Absolutely no shortage of storage in this unit. Owners also installed a UV air purification system in the AC unit to kill viruses and germs, plus high-end blinds (cordless in bedrooms, corded in upper and lower front of house). All new LED lights throughout the unit. Prime location in private three unit building just two blocks to the 606, Wicker Park/Bucktown dining and retail and easy expressway access. Garage parking included!
Property Details
Home Type
- Condominium
Est. Annual Taxes
- $14,850
Year Built
- 2013
Lot Details
- Southern Exposure
- East or West Exposure
HOA Fees
- $204 per month
Parking
- Detached Garage
- Garage Transmitter
- Garage Door Opener
- Parking Included in Price
- Garage Is Owned
Home Design
- Brick Exterior Construction
- Slab Foundation
- Rubber Roof
Interior Spaces
- Wood Burning Fireplace
- Electric Fireplace
- Storage Room
- Sauna
- Wood Flooring
Bedrooms and Bathrooms
- Main Floor Bedroom
- Primary Bathroom is a Full Bathroom
- Dual Sinks
- Steam Shower
Outdoor Features
- Balcony
- Rooftop Deck
- Terrace
- Porch
Utilities
- Central Air
- Heating System Uses Gas
- Lake Michigan Water
Additional Features
- North or South Exposure
- Property is near a bus stop
Community Details
- Pets Allowed
Listing and Financial Details
- Homeowner Tax Exemptions
Ownership History
Purchase Details
Home Financials for this Owner
Home Financials are based on the most recent Mortgage that was taken out on this home.Purchase Details
Home Financials for this Owner
Home Financials are based on the most recent Mortgage that was taken out on this home.Purchase Details
Home Financials for this Owner
Home Financials are based on the most recent Mortgage that was taken out on this home.Similar Homes in Chicago, IL
Home Values in the Area
Average Home Value in this Area
Purchase History
| Date | Buyer | Sale Price | Title Company |
|---|---|---|---|
| Vangsness Afton | $670,000 | Proper Title Llc | |
| Carroli Clay | $605,000 | Chicago Title | |
| Ward Robert | $475,000 | None Available |
Mortgage History
| Date | Status | Borrower | Loan Amount |
|---|---|---|---|
| Open | Vangsness Afton | $603,000 | |
| Previous Owner | Carroll Clay | $474,200 | |
| Previous Owner | Carroli Clay | $484,000 | |
| Previous Owner | Ward Robert | $312,483 | |
| Previous Owner | Ward Robert | $320,000 |
Property History
| Date | Event | Price | Change | Sq Ft Price |
|---|---|---|---|---|
| 02/23/2021 02/23/21 | Sold | $670,000 | -0.7% | $268 / Sq Ft |
| 02/23/2021 02/23/21 | For Sale | $675,000 | +11.6% | $270 / Sq Ft |
| 10/15/2018 10/15/18 | Sold | $605,000 | -0.8% | $242 / Sq Ft |
| 09/03/2018 09/03/18 | Pending | -- | -- | -- |
| 08/29/2018 08/29/18 | For Sale | $610,000 | +28.4% | $244 / Sq Ft |
| 08/30/2013 08/30/13 | Sold | $475,000 | 0.0% | $190 / Sq Ft |
| 07/11/2013 07/11/13 | Pending | -- | -- | -- |
| 07/08/2013 07/08/13 | For Sale | $475,000 | -- | $190 / Sq Ft |
Tax History Compared to Growth
Tax History
| Year | Tax Paid | Tax Assessment Tax Assessment Total Assessment is a certain percentage of the fair market value that is determined by local assessors to be the total taxable value of land and additions on the property. | Land | Improvement |
|---|---|---|---|---|
| 2024 | $14,850 | $73,820 | $12,716 | $61,104 |
| 2023 | $14,850 | $72,200 | $6,650 | $65,550 |
| 2022 | $14,850 | $72,200 | $6,650 | $65,550 |
| 2021 | $13,849 | $72,199 | $6,650 | $65,549 |
| 2020 | $12,786 | $60,500 | $6,650 | $53,850 |
| 2019 | $11,466 | $60,500 | $6,650 | $53,850 |
| 2018 | $11,272 | $60,500 | $6,650 | $53,850 |
| 2017 | $9,929 | $49,500 | $5,846 | $43,654 |
| 2016 | $9,414 | $49,500 | $5,846 | $43,654 |
| 2015 | $9,844 | $56,344 | $5,846 | $50,498 |
| 2014 | $10,558 | $59,474 | $5,115 | $54,359 |
Agents Affiliated with this Home
-
Geoff Zureikat

Seller's Agent in 2021
Geoff Zureikat
Compass
(312) 810-2295
6 in this area
117 Total Sales
-
Joel Holland

Buyer's Agent in 2021
Joel Holland
Keller Williams ONEChicago
(847) 899-9505
17 in this area
284 Total Sales
-
Nick Kuhr

Seller's Agent in 2018
Nick Kuhr
Berkshire Hathaway HomeServices Chicago
(630) 776-3909
23 Total Sales
-
Anita Nosek
A
Seller's Agent in 2013
Anita Nosek
Chicagoland Brokers, Inc.
(312) 593-3299
1 in this area
49 Total Sales
-
P
Buyer's Agent in 2013
Pamela Herold Hogan
Century 21 Affiliated
Map
Source: Midwest Real Estate Data (MRED)
MLS Number: MRD10951004
APN: 14-32-312-053-1001
- 1521 N Ashland Ave Unit 2
- 1624 W Pierce Ave
- 1633 W North Ave
- 1542 W Wabansia Ave
- 1720 N Ashland Ave
- 1528 N Paulina St Unit A
- 1435 N Ashland Ave
- 1433 N Ashland Ave Unit 3W
- 1423 N Ashland Ave Unit 201
- 1735 N Paulina St Unit 201
- 1740 N Marshfield Ave Unit D29
- 1740 N Marshfield Ave Unit H18
- 1740 N Marshfield Ave Unit E30
- 1740 N Marshfield Ave Unit 6
- 1740 N Marshfield Ave Unit A12
- 1725 W North Ave Unit 204
- 1720 W Le Moyne St Unit 201
- 1757 N Paulina St Unit 1757R
- 1684 N Ada St
- 1748 W North Ave
- 1622 N Bosworth Ave Unit 1
- 1622 N Bosworth Ave Unit 2
- 1622 N Bosworth Ave Unit 3
- 1622 N Bosworth Ave Unit 1
- 1626 N Bosworth Ave
- 1620 N Bosworth Ave
- 1628 N Bosworth Ave Unit 3
- 1628 N Bosworth Ave Unit 2
- 1628 N Bosworth Ave Unit 1
- 1618 N Bosworth Ave Unit 1S
- 1618 N Bosworth Ave Unit 3S
- 1618 N Bosworth Ave
- 1618 N Bosworth Ave Unit 1N
- 1618 N Bosworth Ave Unit 2N
- 1618 N Bosworth Ave Unit 3N
- 1618 N Bosworth Ave Unit 3E
- 1618 N Bosworth Ave Unit 2
- 1618 N Bosworth Ave Unit 1E
- 1618 N Bosworth Ave Unit 2B
- 1618 N Bosworth Ave Unit 1B
