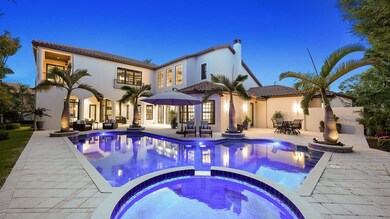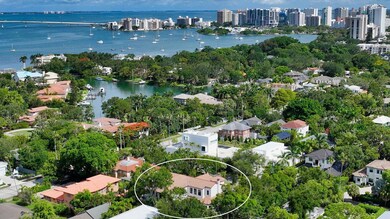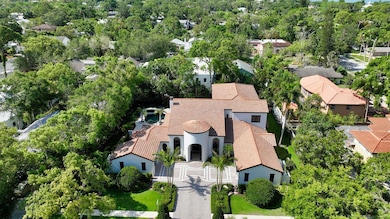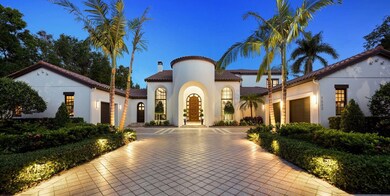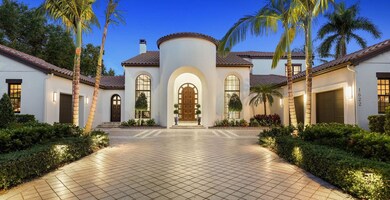
1622 Prospect St Sarasota, FL 34239
Hudson Bayou NeighborhoodEstimated Value: $5,474,205 - $6,301,000
Highlights
- Home Theater
- Heated In Ground Pool
- Open Floorplan
- Southside Elementary School Rated A
- Custom Home
- Private Lot
About This Home
As of August 2023Grand and glorious executive residence with extraordinary details and a simply stunning 6,262 square foot floor plan of luxurious open living. A truly magical experience awaits with eye-catching amenities and magnificent finishes and fixtures that are second to none. Constructed in 2008 by Anchor Home Builders and remodeled in 2019, this 5 ensuite home exudes an air of comfortable elegance and draws you in to explore every nuance from its curved portico entrance with arched entry and gorgeous rounded-top door wrapped in sidelights to the lavish foyer with inlaid flooring and see-thru views to the beautiful outdoor area. The 2-story grand salon greets you with a regal ambiance with its triple set of French doors opening to the pool, lengthy clerestory windows for wonderful natural light, and a fireplace with built-ins on both sides. The divine island kitchen with 12’ ceiling goes above and beyond with top-of-the-line SubZero, Wolf and Bosch appliances and has double-thick granite counters, custom solid wood cabinetry, 2 dishwashers, 6-burner stove with griddle, 48” French door refrigerator, travertine floor, walk-in pantry, built-in desk, breakfast café, butler’s pantry with full wet bar, and even a walk-in wine cellar! The formal dining room has an exquisite 14’ cove ceiling with LED lighting and a 12’ ceiling in the family living room showcases the built-in custom solid wood entertainment center with under-shelf lighting. The secluded primary ensuite encompasses one entire side of the home and includes an office/study with custom cabinetry and LED lighting, 2 desks, and under-counter refrigerator. The primary bedroom features a custom-built bed wall, electronic blackout draperies, triple window alcove for fabulous views, and private door to the lanai and lovely backyard. A private garden setting for the primary bath is one of sublime privacy and pure indulgence with 2 walk-in closets, Jacuzzi tub, multi-head rain shower with sliding doors to the outdoor shower, and 2 custom wood vanities with mother of pearl counters. Also on the first living level are 2 additional ensuites. Adjacent to the pool path is a bonus room located off the outdoor living area. The second floor is highlighted with features like a 4th ensuite, an exercise room (5th bedroom) with sliding door access to the balcony, a billiard room with 4-seat bar with granite counters and SubZero refrigerator with ice maker. Also on this level is an oversized movie theater with built-in surround sound and updated Sony projector. You’ll love the heated saltwater pool and Jacuzzi with PebbleTec, paver decking, pool and updated multi-color LED lights. An outdoor kitchen comes equipped with a gas fireplace, gas grill, refrigerator, TV mount, and 2 Phantom screens with remote control operation. The backyard is fenced for the ultimate in privacy and has mature lush plantings. Additional highlights include a 3-car garage, generator, 3 HVAC units, new wood floors, smart home system, solid core interior doors, laundry with utility sink and storage, powder bath with stone bowl sink, and cypress ceilings on 2nd floor balcony, 1st floor outdoor living, and lanai. Fabulous location just off Orange Ave and across the street from Harbor Acres. Top ranked school system and near all of Sarasota’s sensational pleasures. One of the most spectacular examples of intelligent architecture, artful interior design and quality construction you’ll find. Even the most discerning buyer will be impressed.
Home Details
Home Type
- Single Family
Est. Annual Taxes
- $19,535
Year Built
- Built in 2008
Lot Details
- 0.46 Acre Lot
- Lot Dimensions are 140x143
- North Facing Home
- Fenced
- Private Lot
- Oversized Lot
- Level Lot
- Well Sprinkler System
- Cleared Lot
- Landscaped with Trees
- Property is zoned RSF2
Parking
- 3 Car Attached Garage
- Split Garage
- Ground Level Parking
- Side Facing Garage
- Garage Door Opener
- Driveway
Property Views
- Garden
- Pool
Home Design
- Custom Home
- Slab Foundation
- Wood Frame Construction
- Tile Roof
- Block Exterior
- Stucco
Interior Spaces
- 6,262 Sq Ft Home
- 2-Story Property
- Open Floorplan
- Wet Bar
- Built-In Features
- Shelving
- Bar Fridge
- Crown Molding
- Coffered Ceiling
- High Ceiling
- Ceiling Fan
- Gas Fireplace
- Double Pane Windows
- ENERGY STAR Qualified Windows with Low Emissivity
- Insulated Windows
- Shades
- Shutters
- Blinds
- Drapes & Rods
- French Doors
- Sliding Doors
- Family Room Off Kitchen
- Living Room with Fireplace
- Formal Dining Room
- Home Theater
- Home Office
- Bonus Room
- Game Room
- Inside Utility
- Laundry Room
Kitchen
- Eat-In Kitchen
- Walk-In Pantry
- Built-In Oven
- Cooktop with Range Hood
- Recirculated Exhaust Fan
- Microwave
- Ice Maker
- Dishwasher
- Wine Refrigerator
- Stone Countertops
- Solid Wood Cabinet
- Disposal
Flooring
- Engineered Wood
- Carpet
- Marble
- Tile
Bedrooms and Bathrooms
- 5 Bedrooms
- Primary Bedroom on Main
- Split Bedroom Floorplan
- En-Suite Bathroom
- Closet Cabinetry
- Walk-In Closet
- Dual Sinks
- Bathtub With Separate Shower Stall
- Shower Only
Home Security
- Security System Owned
- Smart Home
- High Impact Windows
- Fire and Smoke Detector
Eco-Friendly Details
- Smoke Free Home
Pool
- Heated In Ground Pool
- Heated Spa
- In Ground Spa
- Gunite Pool
- Saltwater Pool
- Pool Alarm
- Auto Pool Cleaner
- Pool Lighting
Outdoor Features
- Balcony
- Covered patio or porch
- Outdoor Fireplace
- Outdoor Kitchen
- Exterior Lighting
Schools
- Southside Elementary School
- Brookside Middle School
- Sarasota High School
Utilities
- Forced Air Zoned Heating and Cooling System
- Thermostat
- Power Generator
- Natural Gas Connected
- 1 Water Well
- High Speed Internet
- Phone Available
- Cable TV Available
Community Details
- No Home Owners Association
- Built by Anchor Builders
- Morton Terrace Subdivision, Custom Floorplan
Listing and Financial Details
- Visit Down Payment Resource Website
- Legal Lot and Block 5 / B
- Assessor Parcel Number 2037070022
Ownership History
Purchase Details
Home Financials for this Owner
Home Financials are based on the most recent Mortgage that was taken out on this home.Purchase Details
Purchase Details
Similar Homes in Sarasota, FL
Home Values in the Area
Average Home Value in this Area
Purchase History
| Date | Buyer | Sale Price | Title Company |
|---|---|---|---|
| Macarthur Realty Trust | $5,900,000 | None Listed On Document | |
| Price Bart | $835,000 | Attorney | |
| Beutelschmidt-Keen Angela | $540,000 | -- |
Mortgage History
| Date | Status | Borrower | Loan Amount |
|---|---|---|---|
| Previous Owner | Price Bart | $1,550,000 | |
| Previous Owner | Price Bart | $250,000 | |
| Previous Owner | Price Bart | $500,000 |
Property History
| Date | Event | Price | Change | Sq Ft Price |
|---|---|---|---|---|
| 08/16/2023 08/16/23 | Sold | $5,900,000 | -5.6% | $942 / Sq Ft |
| 06/15/2023 06/15/23 | Pending | -- | -- | -- |
| 06/09/2023 06/09/23 | For Sale | $6,250,000 | -- | $998 / Sq Ft |
Tax History Compared to Growth
Tax History
| Year | Tax Paid | Tax Assessment Tax Assessment Total Assessment is a certain percentage of the fair market value that is determined by local assessors to be the total taxable value of land and additions on the property. | Land | Improvement |
|---|---|---|---|---|
| 2024 | $20,048 | $4,645,300 | $1,115,900 | $3,529,400 |
| 2023 | $20,048 | $1,331,763 | $0 | $0 |
| 2022 | $19,535 | $1,292,974 | $0 | $0 |
| 2021 | $19,562 | $1,255,315 | $0 | $0 |
| 2020 | $19,789 | $1,237,983 | $0 | $0 |
| 2019 | $19,293 | $1,210,150 | $0 | $0 |
| 2018 | $18,973 | $1,187,586 | $0 | $0 |
| 2017 | $18,762 | $1,163,160 | $0 | $0 |
| 2016 | $18,711 | $1,700,800 | $649,600 | $1,051,200 |
| 2015 | $18,992 | $1,502,800 | $534,800 | $968,000 |
| 2014 | $18,979 | $1,105,752 | $0 | $0 |
Agents Affiliated with this Home
-
Karen Greco

Seller's Agent in 2023
Karen Greco
GRECO REAL ESTATE
(941) 504-6927
4 in this area
110 Total Sales
-
Michelle Silva

Buyer's Agent in 2023
Michelle Silva
Michael Saunders
(941) 993-8993
2 in this area
36 Total Sales
Map
Source: Stellar MLS
MLS Number: A4571557
APN: 2037-07-0022
- 1516 S Orange Ave
- 1631 Loma Linda St
- 1231 S Orange Ave
- 1538 S Orange Ave
- 1718 Prospect St
- 1509 Flower Dr
- 1555 Flower Dr
- 1519 Harbor Dr
- 1682 Hawthorne St
- 1397 Harbor Dr
- 1714 Irving St
- 1542 Gulfview Dr
- 1789 Loma Linda St
- 1348 Harbor Dr
- 1679 Arlington St
- 1735 Flower Dr
- 1642 Arlington St
- 1389 Harbor Dr
- 980 S Orange Ave
- 1871 Prospect St
- 1622 Prospect St
- 1646 Prospect St
- 1407 S Orange Ave
- 1631 Floyd St
- 1623 Floyd St
- 1423 S Orange Ave
- 1639 Floyd St
- 1654 Prospect St
- 1625 Prospect St
- 1635 Prospect St
- 1662 Prospect St
- 1601 Prospect St
- 1651 Floyd St
- 1611 Floyd St
- 1653 Prospect St
- 1670 Prospect St
- 1327 S Orange Ave
- 1671 Floyd St
- 1671 Prospect St
- 1684 Prospect St


