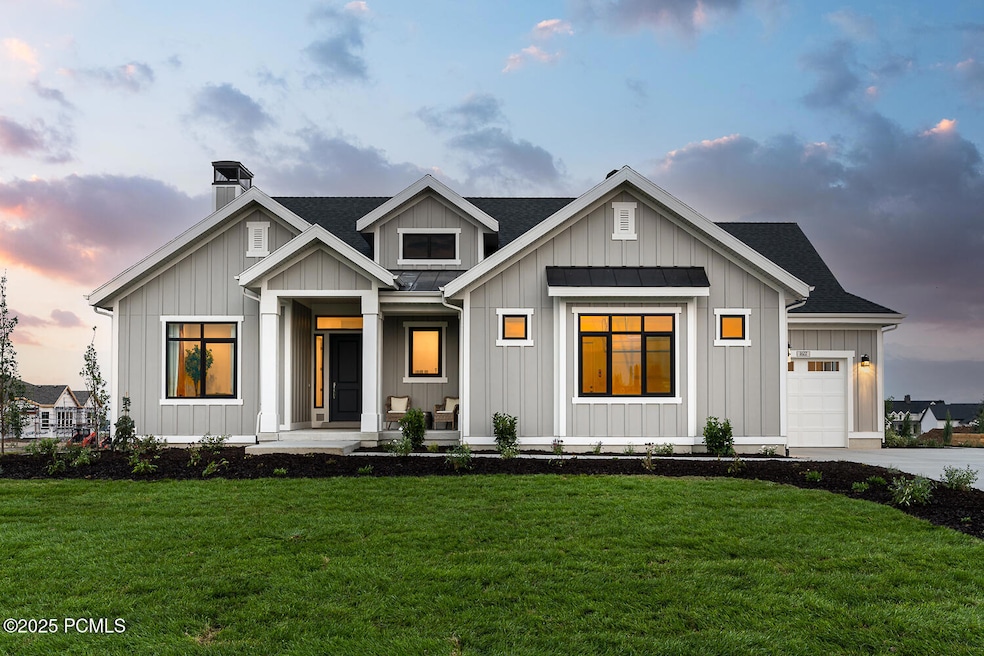
1622 S 2400 E Heber City, UT 84032
Estimated payment $11,923/month
Highlights
- 1.02 Acre Lot
- ENERGY STAR Certified Homes
- Mountain View
- Open Floorplan
- Home Energy Rating Service (HERS) Rated Property
- Deck
About This Home
Amazing Charleston Traditional model home with all the upgrades! This home is located in a great community with stunning mountain views and a luxuriously landscaped yard! Interior features include a chef's kitchen with white oak custom cabinetry, stainless steel cafe gas
appliances, quartz countertops and full height tile backsplash. The flooring is a blend of upgraded hardwood flooring, tile and carpet for style and durability. Other features include water softener, humidifier, smart home package, radon ventilation system and much more. Structural upgrades feature a finished 3 car garage, finished basement with 9 foot basement wall and a covered deck perfect for entertaining and enjoying your stunning views. The bathrooms feature tile surrounds and polished nickel hardware and wainscoting accents can be found in study and owner's bathroom. No detail has been left out of this home. Come check it out today!
Home Details
Home Type
- Single Family
Est. Annual Taxes
- $11,104
Year Built
- Built in 2021
Lot Details
- 1.02 Acre Lot
- Landscaped
- Level Lot
- Sprinkler System
HOA Fees
- $42 Monthly HOA Fees
Parking
- 3 Car Attached Garage
- Garage Door Opener
Home Design
- Ranch Style House
- Wood Frame Construction
- Asphalt Roof
- Concrete Perimeter Foundation
Interior Spaces
- 5,189 Sq Ft Home
- Open Floorplan
- Vaulted Ceiling
- Gas Fireplace
- Great Room
- Family Room
- Home Office
- Storage
- Mountain Views
- Fire and Smoke Detector
Kitchen
- Breakfast Area or Nook
- Eat-In Kitchen
- Breakfast Bar
- Double Oven
- Gas Range
- Microwave
- ENERGY STAR Qualified Dishwasher
- Kitchen Island
- Disposal
Flooring
- Wood
- Carpet
- Tile
Bedrooms and Bathrooms
- 4 Bedrooms
- Walk-In Closet
Laundry
- Laundry Room
- Washer and Gas Dryer Hookup
Eco-Friendly Details
- Home Energy Rating Service (HERS) Rated Property
- ENERGY STAR Certified Homes
Outdoor Features
- Deck
- Patio
- Outdoor Gas Grill
- Porch
Utilities
- Humidifier
- Forced Air Heating and Cooling System
- High-Efficiency Furnace
- Programmable Thermostat
- Natural Gas Connected
- Gas Water Heater
- High Speed Internet
- Phone Available
Community Details
- Association fees include ground maintenance, management fees, telephone - basic
- Christensen Farms Subdivision
Listing and Financial Details
- Assessor Parcel Number 0-0021-4708
Map
Home Values in the Area
Average Home Value in this Area
Tax History
| Year | Tax Paid | Tax Assessment Tax Assessment Total Assessment is a certain percentage of the fair market value that is determined by local assessors to be the total taxable value of land and additions on the property. | Land | Improvement |
|---|---|---|---|---|
| 2024 | $11,104 | $1,309,310 | $450,750 | $858,560 |
| 2023 | $11,104 | $1,086,400 | $250,600 | $835,800 |
| 2022 | $10,127 | $1,086,400 | $250,600 | $835,800 |
| 2021 | $2,932 | $250,600 | $250,600 | $0 |
| 2020 | $799 | $66,198 | $66,198 | $0 |
Property History
| Date | Event | Price | Change | Sq Ft Price |
|---|---|---|---|---|
| 01/08/2025 01/08/25 | For Sale | $1,980,000 | -- | $348 / Sq Ft |
Purchase History
| Date | Type | Sale Price | Title Company |
|---|---|---|---|
| Special Warranty Deed | -- | Cottonwood Title Ins Agcy | |
| Warranty Deed | -- | Atlas Title Heber City |
Similar Homes in the area
Source: Park City Board of REALTORS®
MLS Number: 12500057
APN: 00-0021-4708
- 1757 S 2340 E Unit 27
- 2154 E 1340 S
- 2456 E White Buffalo Dr
- 2456 E White Buffalo Dr Unit 1
- 1233 S 2240 E
- Lot 7 Wildmare Way
- 1236 S 2240 E
- 2537 E White Buffalo Dr
- 2537 E White Buffalo Dr Unit 8
- 2654 E Water Wheel Ct
- 541 1400 S
- 2717 E Water Wheel Ct
- 1988 Fieldstone Ln
- 2715 E Weathervane Way
- 2700 E Red Barn Rd
- 2251 S 2400 St E
- 1615 S Countryside Ln
- 1375 S Red Filly Rd
- 1121 S Fieldstone Ct
- 1288 S Red Filly Rd
- 1218 S Sawmill Blvd
- 1128 S 820 E Unit 4301
- 1672 E 70 S
- 625 E 1200 S
- 1043 S 500 E Unit G304
- 551 S 820 E
- 1059 S 500 E Unit C302
- 1035 S 500 E Unit I-201
- 166 E 1985 S
- 144 E Turner Mill Rd
- 105 E Turner Mill Rd
- 541 N 1400 E
- 182 W 1000 S Unit 110
- 814 N 1490 E Unit Apartment
- 98 E Center St
- 212 E 1720 N
- 464 N 300 E
- 1187 S Lauren Ln
- 269 S 400 W
- 658 W 200 S
