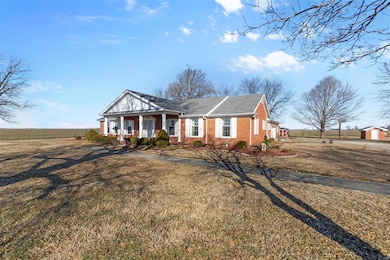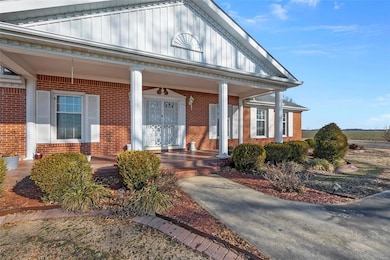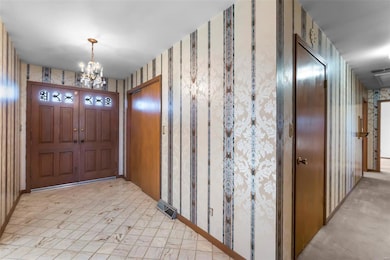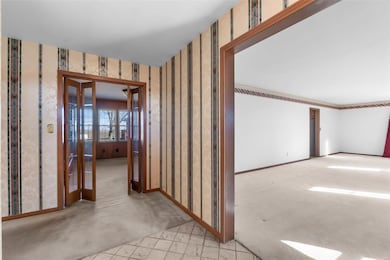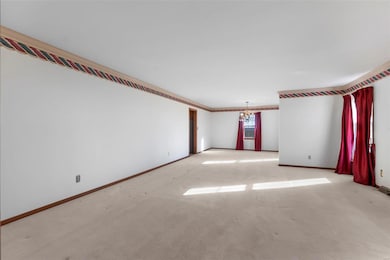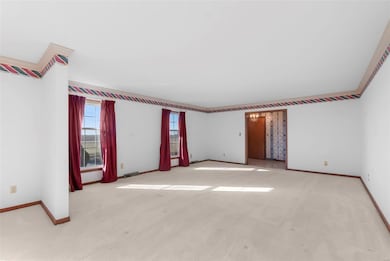
1622 State Highway H Matthews, MO 63867
Estimated payment $1,422/month
Highlights
- Traditional Architecture
- Built-In Double Oven
- 2 Car Attached Garage
- Backs to Open Ground
- Power Door Operator
- Brick Veneer
About This Home
Discover your dream home in the heart of the countryside! This all-brick residence boasts 3 bedrooms and 2 baths, offering 2,378 square feet of comfortable living space on a sprawling 1.34-acre lot. As you step inside, be captivated by two generous living areas, one featuring a cozy gas fireplace and charming built-in bookshelves, perfect for those relaxing evenings.
The expansive laundry room conveniently connects to the two-car garage, making everyday chores a breeze. Imagine hosting family gatherings in the delightful separate dining area that’s just waiting for laughter and memories to be made.
But that’s not all! Unleash your creativity in the workshop right off the garage, plus enjoy the bonus of an outbuilding nestled in the spacious backyard — a perfect retreat for projects or storage. If you’ve been dreaming of a picturesque country home, this gem is a must-see! Don’t wait — make it yours today!
Home Details
Home Type
- Single Family
Est. Annual Taxes
- $1,035
Year Built
- Built in 1967
Lot Details
- 1.34 Acre Lot
- Backs to Open Ground
Parking
- 2 Car Attached Garage
- Driveway
Home Design
- Traditional Architecture
- Brick Veneer
Interior Spaces
- 2,378 Sq Ft Home
- 1-Story Property
- Gas Fireplace
- Power Door Operator
Kitchen
- Built-In Double Oven
- Electric Cooktop
- Microwave
- Dishwasher
- Disposal
Bedrooms and Bathrooms
- 3 Bedrooms
- 2 Full Bathrooms
Schools
- Matthews Elem. Elementary School
- Central Middle School
- Central High School
Additional Features
- Outbuilding
- Forced Air Heating System
Community Details
- Workshop Area
- Security Lighting
Listing and Financial Details
- Assessor Parcel Number 03723500000000401
Map
Home Values in the Area
Average Home Value in this Area
Tax History
| Year | Tax Paid | Tax Assessment Tax Assessment Total Assessment is a certain percentage of the fair market value that is determined by local assessors to be the total taxable value of land and additions on the property. | Land | Improvement |
|---|---|---|---|---|
| 2024 | $1,030 | $22,800 | $1,300 | $21,500 |
| 2023 | $1,035 | $22,800 | $0 | $0 |
| 2022 | $926 | $20,500 | $1,300 | $19,200 |
| 2021 | $925 | $20,500 | $0 | $0 |
| 2020 | $890 | $20,500 | $0 | $0 |
| 2019 | $890 | $19,600 | $1,400 | $18,200 |
| 2018 | $857 | $18,880 | $0 | $0 |
| 2017 | $848 | $18,880 | $0 | $0 |
| 2016 | -- | $18,850 | $0 | $0 |
| 2015 | -- | $18,850 | $0 | $0 |
| 2014 | -- | $18,850 | $0 | $0 |
Property History
| Date | Event | Price | Change | Sq Ft Price |
|---|---|---|---|---|
| 03/05/2025 03/05/25 | Price Changed | $239,900 | -11.1% | $101 / Sq Ft |
| 01/21/2025 01/21/25 | For Sale | $269,900 | -- | $113 / Sq Ft |
| 01/17/2025 01/17/25 | Off Market | -- | -- | -- |
Similar Home in Matthews, MO
Source: MARIS MLS
MLS Number: MAR25002695
APN: 03-7.2-035-00-000-0004.01
- 507 S Railroad St
- 113 Delaney Dr
- 16 Bon Secour Ave
- 306 Marshall St
- 302 Marshall St
- 104 N Scott St
- 1990 State Highway Aa
- 305 N Madison St
- 728 Carroll St
- 617 Dempster St
- 809 Bollweevil Blvd
- 800 Bollweevil Blvd
- 810 Bollweevil Blvd
- 806 Bollweevil Blvd
- 804 Bollweevil Blvd
- 811 Bollweevil Blvd
- 802 Bollweevil Blvd
- 807 Bollweevil Blvd
- 803 Bollweevil Blvd
- 801 Bollweevil Blvd

