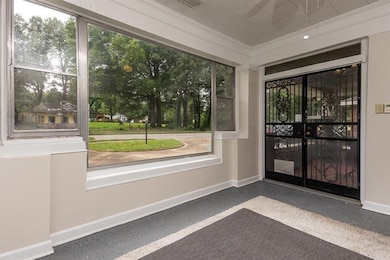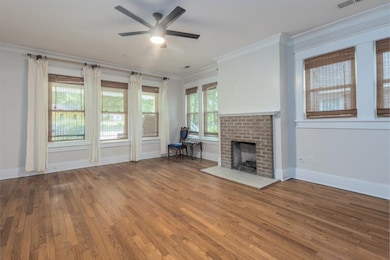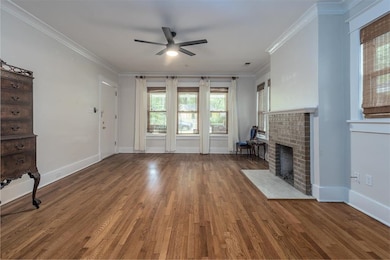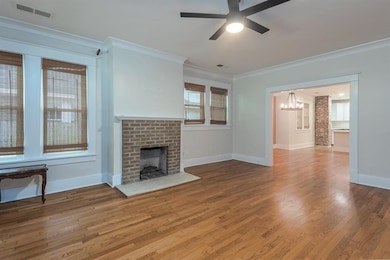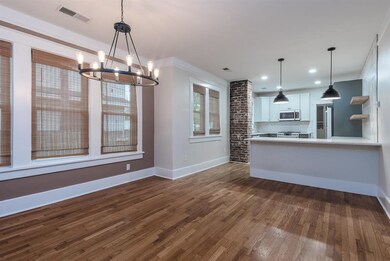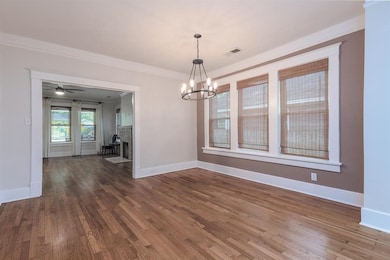
1622 Tutwiler Ave Memphis, TN 38107
Vollintine Evergreen NeighborhoodEstimated payment $2,370/month
Highlights
- Updated Kitchen
- Wood Flooring
- 1 Fireplace
- Traditional Architecture
- Main Floor Primary Bedroom
- Circular Driveway
About This Home
Don’t miss this rare opportunity to own a versatile, move-in-ready duplex – perfect for homeowners or investors! The main house has been tastefullyupdated with a brand-new kitchen featuring quartz countertops, tile backsplash, gas double ovens, microwave, dishwasher, pantry, and breakfast bar. Gorgeoushardwood floors run throughout the home. The primary suite offers a luxurious retreat with a new double vanity, separate tiled shower, and walk-in closet. The guesthouse (or rental unit) includes 2 bedrooms upstairs, 1.5 updated bathrooms, and a spacious living room. The kitchen is modern and efficient, offering both style andfunction. The full bath connects to both bedrooms for added convenience. Whether you're looking for a smart investment or the ideal home with income potential, thisduplex delivers comfort, style, and flexibility. Seller will be doing at 1031 exchange. Schedule your private tour today!
Property Details
Home Type
- Multi-Family
Year Built
- Built in 1925
Lot Details
- 6,970 Sq Ft Lot
- Lot Dimensions are 50x147
- Wood Fence
- Level Lot
- Few Trees
Parking
- Circular Driveway
Home Design
- Traditional Architecture
- Bungalow
- Property Attached
- Slab Foundation
- Composition Shingle Roof
- Pier And Beam
Interior Spaces
- 3,200-3,399 Sq Ft Home
- 3,396 Sq Ft Home
- 2-Story Property
- Smooth Ceilings
- 1 Fireplace
- Double Pane Windows
Kitchen
- Updated Kitchen
- Eat-In Kitchen
- Breakfast Bar
- Oven or Range
- Dishwasher
- Disposal
Flooring
- Wood
- Laminate
- Tile
Bedrooms and Bathrooms
- 5 Main Level Bedrooms
- Primary Bedroom on Main
- Remodeled Bathroom
- Double Vanity
Outdoor Features
- Patio
- Porch
Utilities
- Central Heating and Cooling System
- Heating System Uses Gas
- 220 Volts
- Gas Water Heater
Community Details
- University Park Blk 9 Subdivision
Listing and Financial Details
- Assessor Parcel Number 036031 00008
Map
Home Values in the Area
Average Home Value in this Area
Tax History
| Year | Tax Paid | Tax Assessment Tax Assessment Total Assessment is a certain percentage of the fair market value that is determined by local assessors to be the total taxable value of land and additions on the property. | Land | Improvement |
|---|---|---|---|---|
| 2025 | -- | $96,875 | $11,775 | $85,100 |
| 2024 | -- | $68,525 | $7,575 | $60,950 |
| 2023 | $4,174 | $68,525 | $7,575 | $60,950 |
| 2022 | $4,174 | $68,525 | $7,575 | $60,950 |
| 2021 | $4,223 | $68,525 | $7,575 | $60,950 |
| 2020 | $3,744 | $51,675 | $7,575 | $44,100 |
| 2019 | $3,744 | $51,675 | $7,575 | $44,100 |
| 2018 | $3,744 | $51,675 | $7,575 | $44,100 |
| 2017 | $2,124 | $51,675 | $7,575 | $44,100 |
| 2016 | $1,583 | $36,225 | $0 | $0 |
| 2014 | $1,583 | $36,225 | $0 | $0 |
Property History
| Date | Event | Price | Change | Sq Ft Price |
|---|---|---|---|---|
| 06/20/2025 06/20/25 | For Sale | $365,000 | -- | $107 / Sq Ft |
Purchase History
| Date | Type | Sale Price | Title Company |
|---|---|---|---|
| Warranty Deed | -- | None Listed On Document | |
| Quit Claim Deed | -- | None Available | |
| Quit Claim Deed | -- | None Available | |
| Quit Claim Deed | -- | None Available |
Similar Homes in Memphis, TN
Source: Memphis Area Association of REALTORS®
MLS Number: 10199576
APN: 03-6031-0-0008
- 1590 Tutwiler Ave
- 647 Maury St
- 710 Dickinson St
- 695 Maury St
- 730 N Avalon St
- 706 N Belvedere Blvd
- 1624 N Parkway
- 730 Maury St
- 740 N Belvedere Blvd
- 755 N Avalon St
- 740 N Willett St
- 1668 Forest Ave
- 1477 Lyndale Ave
- 1519 N Parkway
- 1623 Forrest Ave
- 1466 Snowden Ave
- 1659 Jackson Ave
- 374 Stonewall St
- 806 Maury St
- 1741 N Parkway
- 1550 N Parkway
- 1539 N Pkwy Unit A
- 1468 Snowden Ave
- 1569 Forrest Ave
- 1571 Galloway Ave
- 397 Angelus St Unit ID1023312P
- 1352 Faxon Ave
- 682 N Barksdale St
- 1350 Concourse Ave
- 738 N Montgomery St
- 736 N Montgomery St
- 210 N Avalon St Unit ID1023279P
- 1004 Alaska St
- 1743 Edward Ave
- 853 Annie St
- 1769 Edward Ave
- 2056 Jackson Ave
- 225 N Mcneil St
- 200 Stonewall St
- 180 Clark Place Unit 3

