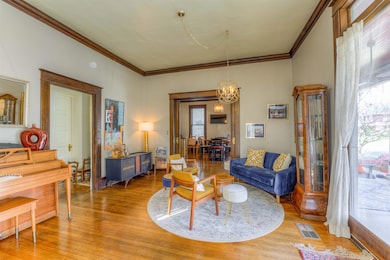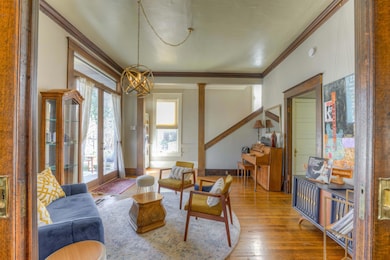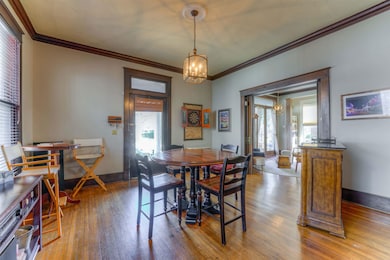225 N Mcneil St Memphis, TN 38112
Midtown Memphis Neighborhood
5
Beds
3.5
Baths
3,800-3,999
Sq Ft
0.26
Acres
Highlights
- Popular Property
- The property is located in a historic district
- Deck
- Detached Guest House
- Updated Kitchen
- Living Room with Fireplace
About This Home
Property is also listed for sale. Beautifully renovated home near Crosstown and Overton Park with large rooms, high ceilings, hardwood floors, sunroom, and off street parking. House rents for $3,500/mo; House plus 1bd/1ba guest house rents for $3,900/mo. If tenant prefers house only, then guest house will be rented separately. Property is also listed for sale.
Home Details
Home Type
- Single Family
Est. Annual Taxes
- $4,580
Year Built
- Built in 1906
Lot Details
- 0.26 Acre Lot
- Lot Dimensions are 81x140
- Wood Fence
- Landscaped
- Level Lot
Parking
- Driveway
Home Design
- Composition Shingle Roof
- Stucco Exterior
- Pier And Beam
Interior Spaces
- 3,800-3,999 Sq Ft Home
- 3,825 Sq Ft Home
- 2.2-Story Property
- Smooth Ceilings
- Popcorn or blown ceiling
- Vaulted Ceiling
- Decorative Fireplace
- Fireplace Features Masonry
- Some Wood Windows
- Double Pane Windows
- Entrance Foyer
- Living Room with Fireplace
- 2 Fireplaces
- Dining Room
- Den
- Bonus Room with Fireplace
- Sun or Florida Room
- Unfinished Basement
- Partial Basement
- Storm Windows
- Laundry Room
- Attic
Kitchen
- Updated Kitchen
- Breakfast Bar
- Oven or Range
- Gas Cooktop
- Microwave
- Dishwasher
- Kitchen Island
- Disposal
Flooring
- Wood
- Partially Carpeted
- Tile
Bedrooms and Bathrooms
- 5 Bedrooms
- Primary bedroom located on second floor
- All Upper Level Bedrooms
- Remodeled Bathroom
- Double Vanity
Outdoor Features
- Deck
- Patio
- Outdoor Storage
- Porch
Utilities
- Central Heating and Cooling System
- Heating System Uses Gas
- Gas Water Heater
Additional Features
- Detached Guest House
- The property is located in a historic district
Community Details
- Voluntary home owners association
- Willodine Subdivision
Listing and Financial Details
- Assessor Parcel Number 020036 00008
Map
Source: Memphis Area Association of REALTORS®
MLS Number: 10200860
APN: 02-0036-0-0008
Nearby Homes
- 226 N Mcneil St
- 201 Stonewall St
- 246 N Watkins St
- 280 N Mcneil St
- 213 N Watkins St
- 204 Stonewall St
- 295 N Mcneil St
- 1501 Granville Ln Unit 1501
- 1516 Granville Ln
- 295 Garland St
- 279 N Watkins St
- 318 Garland St
- 321 N Mcneil St
- 342 N Mcneil St
- 236 N Willett St
- 293 N Willett St
- 110 Stonewall St
- 260 N Willett St
- 153 N Cleveland St
- 225 N Avalon St
- 200 Stonewall St
- 129 Stonewall St Unit 8
- 129 Stonewall St
- 128 Stonewall St Unit 7
- 128 Stonewall St Unit 3
- 180 Clark Place Unit 3
- 180 Clark Place
- 327 N Willett St
- 158 N Willett St Unit ID1023130P
- 210 N Avalon St Unit ID1023279P
- 95 N Willett St Unit 3
- 95 N Willett St Unit 5
- 1271 Poplar Ave Unit 911
- 1544 Court Ave
- 1544 Madison Ave
- 397 Angelus St Unit ID1023312P
- 1571 Galloway Ave
- 108 N Belvedere Blvd
- 151 N Evergreen St Unit 151 N Evergreen
- 1350 Concourse Ave







