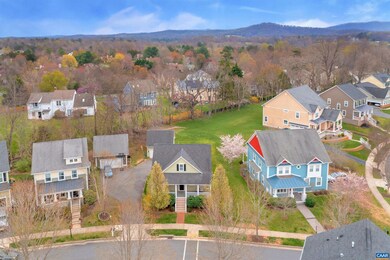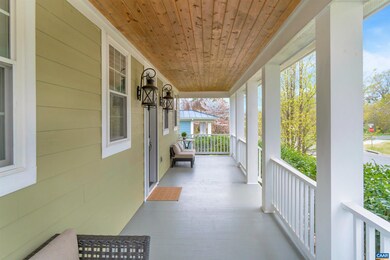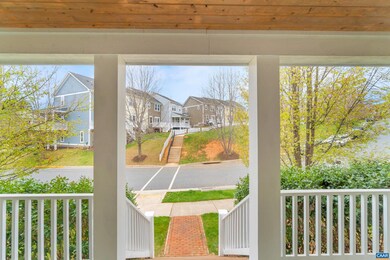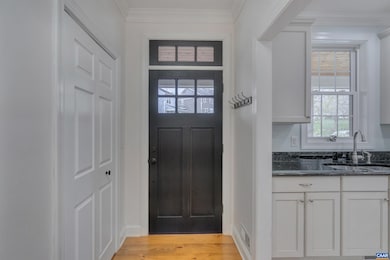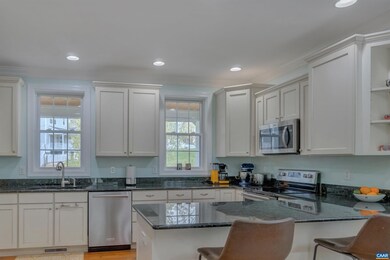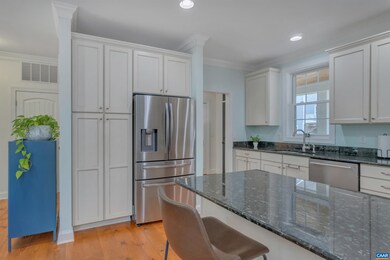
1622 Wickham Way Charlottesville, VA 22901
Estimated Value: $478,000 - $509,000
Highlights
- Clubhouse
- Wood Flooring
- Granite Countertops
- Brownsville Elementary School Rated A-
- Main Floor Primary Bedroom
- Exercise Course
About This Home
As of May 2022OPEN HOUSE Sunday 1-3:00 Enjoy the sweet Virginia breeze from the expansive front porch on this custom built, one level living home. The beautiful cook's kitchen has Inter Continental glazed cabinets, plenty of granite counter space and newer appliances. The open floor plan on the main level has distressed pine floors and plenty of natural light. The primary bedroom enjoys a walk-in closet and both shower and soaking tub. Upstairs you'll find two generously sized bedrooms and a bathroom. The new deck with stylish cable wiring, and bluestone patio, overlook a quiet and serene space of the backyard. The 2 car garage has room for storage. And all set in an ideal neighborhood of the Crozet community.
Last Agent to Sell the Property
NEST REALTY GROUP License #0225067579 Listed on: 04/08/2022

Home Details
Home Type
- Single Family
Est. Annual Taxes
- $3,182
Year Built
- Built in 2009
Lot Details
- 8,276 Sq Ft Lot
- Landscaped
- Property is zoned R-1 Residential
HOA Fees
- $96 Monthly HOA Fees
Parking
- 2 Car Detached Garage
Home Design
- Poured Concrete
Interior Spaces
- 1,713 Sq Ft Home
- 1.5-Story Property
- Ceiling height of 9 feet or more
- Recessed Lighting
- Low Emissivity Windows
- Double Hung Windows
- Entrance Foyer
- Family Room
- Dining Room
- Fire and Smoke Detector
Kitchen
- Breakfast Bar
- Electric Range
- Microwave
- Dishwasher
- Granite Countertops
Flooring
- Wood
- Carpet
Bedrooms and Bathrooms
- 3 Bedrooms | 1 Primary Bedroom on Main
- Walk-In Closet
- Bathroom on Main Level
- Primary bathroom on main floor
- Double Vanity
- Dual Sinks
Laundry
- Laundry Room
- Dryer
- Washer
Schools
- Brownsville Elementary School
- Henley Middle School
- Western Albemarle High School
Utilities
- Central Heating and Cooling System
- Heat Pump System
- Programmable Thermostat
Additional Features
- Green Features
- Playground
Listing and Financial Details
- Assessor Parcel Number 056J0-00-03-04600
Community Details
Overview
- Association fees include area maint, club house, exercise room, master ins. policy, play area, prof. mgmt., road maint, snow removal, trash pickup
- Built by EDGE CONSTRUCTION
- Wickham Pond Subdivision
Amenities
- Clubhouse
Recreation
- Community Playground
- Exercise Course
Ownership History
Purchase Details
Home Financials for this Owner
Home Financials are based on the most recent Mortgage that was taken out on this home.Purchase Details
Home Financials for this Owner
Home Financials are based on the most recent Mortgage that was taken out on this home.Similar Homes in Charlottesville, VA
Home Values in the Area
Average Home Value in this Area
Purchase History
| Date | Buyer | Sale Price | Title Company |
|---|---|---|---|
| Fliakos Patricia Anne | $417,500 | Old Republic National Title | |
| Sampair Nicolette G | $315,000 | Stewart Title |
Mortgage History
| Date | Status | Borrower | Loan Amount |
|---|---|---|---|
| Previous Owner | Sampair Nicolette G | $267,750 |
Property History
| Date | Event | Price | Change | Sq Ft Price |
|---|---|---|---|---|
| 05/10/2022 05/10/22 | Sold | $417,500 | +5.7% | $244 / Sq Ft |
| 04/11/2022 04/11/22 | Pending | -- | -- | -- |
| 04/08/2022 04/08/22 | For Sale | $395,000 | -- | $231 / Sq Ft |
Tax History Compared to Growth
Tax History
| Year | Tax Paid | Tax Assessment Tax Assessment Total Assessment is a certain percentage of the fair market value that is determined by local assessors to be the total taxable value of land and additions on the property. | Land | Improvement |
|---|---|---|---|---|
| 2025 | $4,459 | $498,800 | $152,000 | $346,800 |
| 2024 | $4,203 | $492,100 | $145,000 | $347,100 |
| 2023 | $3,827 | $448,100 | $142,500 | $305,600 |
| 2022 | $3,182 | $372,600 | $135,000 | $237,600 |
| 2021 | $3,038 | $355,700 | $130,000 | $225,700 |
| 2020 | $2,994 | $350,600 | $120,000 | $230,600 |
| 2019 | $2,902 | $339,800 | $120,000 | $219,800 |
| 2018 | $2,855 | $341,100 | $110,000 | $231,100 |
| 2017 | $2,848 | $339,500 | $110,000 | $229,500 |
| 2016 | $2,586 | $308,200 | $110,000 | $198,200 |
| 2015 | $2,504 | $305,700 | $110,000 | $195,700 |
| 2014 | -- | $276,900 | $100,000 | $176,900 |
Agents Affiliated with this Home
-
Jessica Russo

Seller's Agent in 2022
Jessica Russo
NEST REALTY GROUP
(434) 996-3176
31 in this area
175 Total Sales
-
Marjorie Adam

Buyer's Agent in 2022
Marjorie Adam
BETTER HOMES & GARDENS R.E.-PATHWAYS
(434) 882-0983
22 in this area
222 Total Sales
Map
Source: Charlottesville area Association of Realtors®
MLS Number: 628629
APN: 056J0-00-03-04600
- 1664 Wickham Way
- 4870 Mechums River Rd
- 1692 Wickham Way
- 1018 Highlands Dr
- 1132 Amber Ridge Rd
- 3080 Morewood Ln
- 988 Amber Ridge Rd
- 989 Clearfields Ln
- 5031 Clearfields Ct
- 1365 Amber Ridge Rd
- 1305 Gate Post Ln
- 1448 Gate Post Ln
- 1310 Stonegate Ct
- Lot 10 Eagle View Unit 10
- Lot 10 Eagle View
- 80A Park Ridge Dr
- 102 Park Ridge Dr
- 1622 Wickham Way
- 1628 Wickham Way
- 1533 Wickham Pond Dr
- 1513 Wickham Pond Dr
- 1511 Wickham Pond Dr
- 4838 Highlands Place
- 1509 Wickham Pond Dr
- 4844 Highlands Place
- 1507 Wickham Pond Dr
- 1539 Wickham Way
- 1640 Wickham Way
- 4850 Highlands Place
- 1539 Wickham Pond Dr
- 1501 Wickham Pond Dr
- 4895 Mechums River Rd
- 1545 Wickham Way
- 1499 Wickham Pond Dr
- 4858 Highlands Place
- 1646 Wickham Way
- 1495 Wickham Pond Dr

