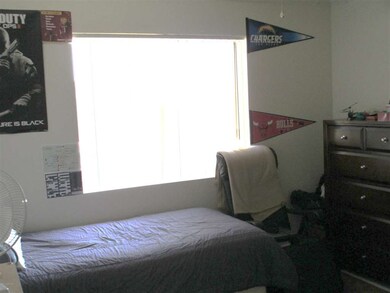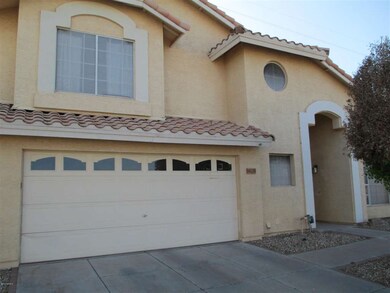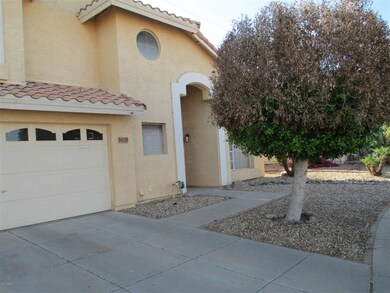
16220 S 41st St Phoenix, AZ 85048
Ahwatukee NeighborhoodHighlights
- Clubhouse
- Santa Barbara Architecture
- Double Pane Windows
- Kyrene del Milenio Rated A-
- Eat-In Kitchen
- Dual Vanity Sinks in Primary Bathroom
About This Home
As of March 2021Great starter home in a convenient Ahwatukee neighborhood. Close to shopping, dining, and the 202/1-10. Great floor plan with a large open kitchen, split floor plan.
Last Agent to Sell the Property
Diana Lefebvre
West USA Realty License #SA580587000 Listed on: 06/09/2013
Home Details
Home Type
- Single Family
Est. Annual Taxes
- $1,732
Year Built
- Built in 1992
Lot Details
- 4,988 Sq Ft Lot
- Block Wall Fence
- Backyard Sprinklers
- Grass Covered Lot
Parking
- 2 Car Garage
Home Design
- Santa Barbara Architecture
- Wood Frame Construction
- Tile Roof
- Stucco
Interior Spaces
- 1,690 Sq Ft Home
- 2-Story Property
- Double Pane Windows
- Laundry in unit
Kitchen
- Eat-In Kitchen
- Gas Cooktop
- Kitchen Island
Flooring
- Carpet
- Tile
Bedrooms and Bathrooms
- 3 Bedrooms
- Walk-In Closet
- Primary Bathroom is a Full Bathroom
- 2.5 Bathrooms
- Dual Vanity Sinks in Primary Bathroom
- Bathtub With Separate Shower Stall
Schools
- Kyrene Del Milenio Elementary School
- Kyrene Akimel A Middle School
- Desert Vista High School
Utilities
- Refrigerated Cooling System
- Heating System Uses Natural Gas
Listing and Financial Details
- Tax Lot 39
- Assessor Parcel Number 307-03-370
Community Details
Overview
- Property has a Home Owners Association
- Tri City Association, Phone Number (480) 844-2224
- Built by Coventry
- Vista Norte 2 Subdivision
Amenities
- Clubhouse
- Recreation Room
Recreation
- Bike Trail
Ownership History
Purchase Details
Home Financials for this Owner
Home Financials are based on the most recent Mortgage that was taken out on this home.Purchase Details
Home Financials for this Owner
Home Financials are based on the most recent Mortgage that was taken out on this home.Purchase Details
Home Financials for this Owner
Home Financials are based on the most recent Mortgage that was taken out on this home.Purchase Details
Home Financials for this Owner
Home Financials are based on the most recent Mortgage that was taken out on this home.Purchase Details
Home Financials for this Owner
Home Financials are based on the most recent Mortgage that was taken out on this home.Purchase Details
Home Financials for this Owner
Home Financials are based on the most recent Mortgage that was taken out on this home.Purchase Details
Home Financials for this Owner
Home Financials are based on the most recent Mortgage that was taken out on this home.Purchase Details
Home Financials for this Owner
Home Financials are based on the most recent Mortgage that was taken out on this home.Purchase Details
Home Financials for this Owner
Home Financials are based on the most recent Mortgage that was taken out on this home.Similar Homes in Phoenix, AZ
Home Values in the Area
Average Home Value in this Area
Purchase History
| Date | Type | Sale Price | Title Company |
|---|---|---|---|
| Warranty Deed | $395,500 | Empire West Title Agency Llc | |
| Interfamily Deed Transfer | -- | Magnus Title Agency | |
| Warranty Deed | $220,000 | Magnus Title Agency | |
| Special Warranty Deed | $169,900 | Guaranty Title Agency | |
| Trustee Deed | $298,668 | None Available | |
| Warranty Deed | $319,900 | Security Title Agency Inc | |
| Warranty Deed | $159,900 | Security Title Agency | |
| Interfamily Deed Transfer | -- | Security Title Agency | |
| Interfamily Deed Transfer | -- | -- | |
| Warranty Deed | $131,000 | Security Title Agency |
Mortgage History
| Date | Status | Loan Amount | Loan Type |
|---|---|---|---|
| Open | $346,500 | New Conventional | |
| Previous Owner | $168,750 | New Conventional | |
| Previous Owner | $176,000 | New Conventional | |
| Previous Owner | $176,000 | New Conventional | |
| Previous Owner | $166,822 | FHA | |
| Previous Owner | $31,990 | Stand Alone Second | |
| Previous Owner | $255,920 | Negative Amortization | |
| Previous Owner | $111,000 | Credit Line Revolving | |
| Previous Owner | $185,000 | Fannie Mae Freddie Mac | |
| Previous Owner | $15,925,000 | VA | |
| Previous Owner | $159,100 | VA | |
| Previous Owner | $160,650 | VA | |
| Previous Owner | $127,000 | New Conventional |
Property History
| Date | Event | Price | Change | Sq Ft Price |
|---|---|---|---|---|
| 03/23/2021 03/23/21 | Sold | $395,500 | +4.1% | $234 / Sq Ft |
| 02/09/2021 02/09/21 | For Sale | $380,000 | +72.7% | $225 / Sq Ft |
| 11/26/2013 11/26/13 | Sold | $220,000 | -2.2% | $130 / Sq Ft |
| 10/25/2013 10/25/13 | Pending | -- | -- | -- |
| 09/23/2013 09/23/13 | For Sale | $224,900 | 0.0% | $133 / Sq Ft |
| 09/23/2013 09/23/13 | Price Changed | $224,900 | +2.2% | $133 / Sq Ft |
| 08/29/2013 08/29/13 | Off Market | $220,000 | -- | -- |
| 07/03/2013 07/03/13 | Price Changed | $229,900 | +1.3% | $136 / Sq Ft |
| 06/29/2013 06/29/13 | Price Changed | $226,900 | -2.2% | $134 / Sq Ft |
| 06/09/2013 06/09/13 | For Sale | $231,900 | -- | $137 / Sq Ft |
Tax History Compared to Growth
Tax History
| Year | Tax Paid | Tax Assessment Tax Assessment Total Assessment is a certain percentage of the fair market value that is determined by local assessors to be the total taxable value of land and additions on the property. | Land | Improvement |
|---|---|---|---|---|
| 2025 | $2,232 | $25,606 | -- | -- |
| 2024 | $2,185 | $24,386 | -- | -- |
| 2023 | $2,185 | $34,610 | $6,920 | $27,690 |
| 2022 | $2,080 | $25,330 | $5,060 | $20,270 |
| 2021 | $2,170 | $24,170 | $4,830 | $19,340 |
| 2020 | $2,116 | $23,470 | $4,690 | $18,780 |
| 2019 | $2,049 | $21,150 | $4,230 | $16,920 |
| 2018 | $1,979 | $19,670 | $3,930 | $15,740 |
| 2017 | $1,889 | $19,410 | $3,880 | $15,530 |
| 2016 | $1,914 | $19,320 | $3,860 | $15,460 |
| 2015 | $1,713 | $18,010 | $3,600 | $14,410 |
Agents Affiliated with this Home
-

Seller's Agent in 2021
James Goodman
Keller Williams Realty Sonoran Living
(480) 612-5866
46 in this area
207 Total Sales
-

Seller Co-Listing Agent in 2021
Katie Taylor
Keller Williams Realty Sonoran Living
(480) 220-6364
32 in this area
183 Total Sales
-

Buyer's Agent in 2021
Evie Brown
eXp Realty
(602) 577-7410
12 in this area
60 Total Sales
-
D
Seller's Agent in 2013
Diana Lefebvre
West USA Realty
-

Buyer's Agent in 2013
Steve Garvey
West USA Realty
(602) 790-7534
2 in this area
13 Total Sales
Map
Source: Arizona Regional Multiple Listing Service (ARMLS)
MLS Number: 4949689
APN: 307-03-370
- 4112 E Tanglewood Dr
- 16239 S 40th Place
- 4021 E Amberwood Dr
- 16044 S 41st Place
- 4043 E Mountain Vista Dr
- 4024 E Hiddenview Dr
- 4072 E Mountain Vista Dr
- 16609 S 41st St
- 4114 E Muirwood Dr
- 16235 S 39th Place
- 4319 E Tanglewood Dr
- 4313 E Briarwood Terrace
- 16417 S 43rd Place
- 16622 S 38th Way
- 4338 E Brookwood Ct
- 4322 E Cottonwood Ln
- 16614 S 38th St
- 3830 E Lakewood Pkwy E Unit 1125
- 3830 E Lakewood Pkwy E Unit 1146
- 3830 E Lakewood Pkwy E Unit 3014






