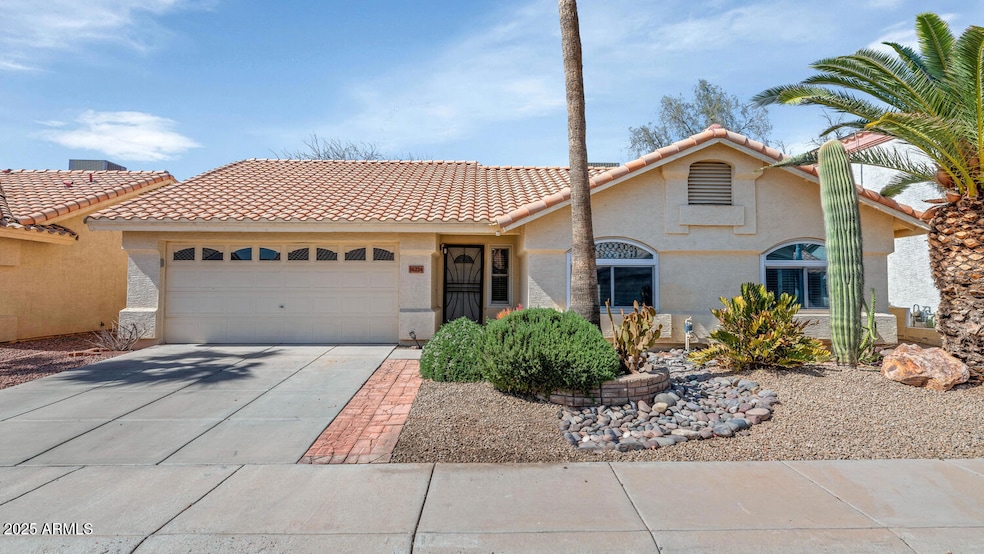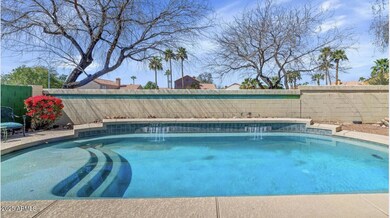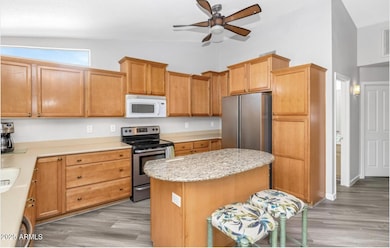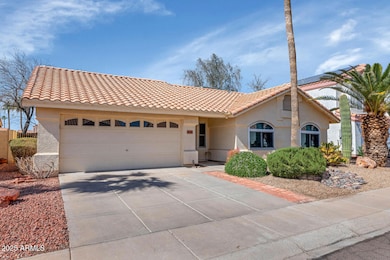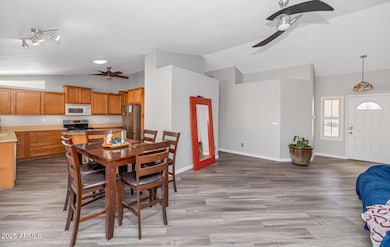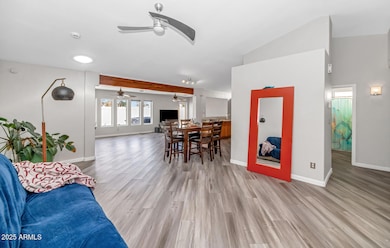
16224 S 40th Place Phoenix, AZ 85048
Ahwatukee NeighborhoodHighlights
- Private Pool
- Granite Countertops
- Double Pane Windows
- Kyrene del Milenio Rated A-
- 2 Car Direct Access Garage
- Dual Vanity Sinks in Primary Bathroom
About This Home
As of July 2025Beautifully updated 3 bed, 2 bath home in Ahwatukee! This open floorplan boasts new wood-look tile flooring, abundant natural light, and an accent beam in the living room. The kitchen features an island and overlooks the spacious living room with walls of windows. The primary suite offers French doors to the backyard, double sinks, separate tub & shower, and pool views. Enjoy the sparkling pool with baja step & waterfalls, above-ground spa, and leased solar panels for energy savings. Washer & dryer included—don't miss this stunning home!
Last Agent to Sell the Property
RE/MAX Excalibur License #SA544942000 Listed on: 03/05/2025

Home Details
Home Type
- Single Family
Est. Annual Taxes
- $2,285
Year Built
- Built in 1991
Lot Details
- 5,101 Sq Ft Lot
- Desert faces the front of the property
- Block Wall Fence
HOA Fees
- $24 Monthly HOA Fees
Parking
- 2 Car Direct Access Garage
- Garage Door Opener
Home Design
- Wood Frame Construction
- Tile Roof
- Composition Roof
Interior Spaces
- 1,728 Sq Ft Home
- 1-Story Property
- Double Pane Windows
- Granite Countertops
Flooring
- Floors Updated in 2023
- Vinyl Flooring
Bedrooms and Bathrooms
- 3 Bedrooms
- Primary Bathroom is a Full Bathroom
- 2 Bathrooms
- Dual Vanity Sinks in Primary Bathroom
- Bathtub With Separate Shower Stall
Accessible Home Design
- No Interior Steps
Pool
- Private Pool
- Above Ground Spa
Schools
- Kyrene Akimel A Middle School
- Desert Vista High School
Utilities
- Zoned Heating and Cooling System
- High Speed Internet
- Cable TV Available
Community Details
- Association fees include ground maintenance
- Mountainside Master Association
- Built by DEL WEBB
- Vista Norte 2 Subdivision
Listing and Financial Details
- Tax Lot 18
- Assessor Parcel Number 307-03-349
Ownership History
Purchase Details
Home Financials for this Owner
Home Financials are based on the most recent Mortgage that was taken out on this home.Purchase Details
Home Financials for this Owner
Home Financials are based on the most recent Mortgage that was taken out on this home.Purchase Details
Home Financials for this Owner
Home Financials are based on the most recent Mortgage that was taken out on this home.Purchase Details
Purchase Details
Home Financials for this Owner
Home Financials are based on the most recent Mortgage that was taken out on this home.Purchase Details
Home Financials for this Owner
Home Financials are based on the most recent Mortgage that was taken out on this home.Purchase Details
Purchase Details
Home Financials for this Owner
Home Financials are based on the most recent Mortgage that was taken out on this home.Purchase Details
Home Financials for this Owner
Home Financials are based on the most recent Mortgage that was taken out on this home.Similar Homes in the area
Home Values in the Area
Average Home Value in this Area
Purchase History
| Date | Type | Sale Price | Title Company |
|---|---|---|---|
| Warranty Deed | $442,000 | Fidelity National Title Agency | |
| Quit Claim Deed | -- | None Listed On Document | |
| Quit Claim Deed | -- | None Listed On Document | |
| Quit Claim Deed | -- | None Available | |
| Interfamily Deed Transfer | -- | First American Title Ins Co | |
| Interfamily Deed Transfer | -- | First American Title Ins Co | |
| Interfamily Deed Transfer | -- | First American Title Ins Co | |
| Interfamily Deed Transfer | -- | None Available | |
| Interfamily Deed Transfer | -- | First American Title Ins Co | |
| Interfamily Deed Transfer | -- | Security Title Agency |
Mortgage History
| Date | Status | Loan Amount | Loan Type |
|---|---|---|---|
| Open | $419,900 | New Conventional | |
| Previous Owner | $26,000 | New Conventional | |
| Previous Owner | $257,300 | New Conventional | |
| Previous Owner | $257,300 | New Conventional | |
| Previous Owner | $243,000 | New Conventional | |
| Previous Owner | $272,000 | Unknown | |
| Previous Owner | $99,999 | Stand Alone Second | |
| Previous Owner | $164,000 | New Conventional | |
| Previous Owner | $70,000 | New Conventional | |
| Previous Owner | $48,000 | Credit Line Revolving | |
| Previous Owner | $77,300 | New Conventional | |
| Previous Owner | $26,700 | Stand Alone Second |
Property History
| Date | Event | Price | Change | Sq Ft Price |
|---|---|---|---|---|
| 07/17/2025 07/17/25 | Sold | $442,000 | -4.9% | $256 / Sq Ft |
| 06/15/2025 06/15/25 | Pending | -- | -- | -- |
| 05/22/2025 05/22/25 | Price Changed | $465,000 | -2.1% | $269 / Sq Ft |
| 04/21/2025 04/21/25 | Price Changed | $475,000 | -5.0% | $275 / Sq Ft |
| 03/05/2025 03/05/25 | For Sale | $499,900 | -- | $289 / Sq Ft |
Tax History Compared to Growth
Tax History
| Year | Tax Paid | Tax Assessment Tax Assessment Total Assessment is a certain percentage of the fair market value that is determined by local assessors to be the total taxable value of land and additions on the property. | Land | Improvement |
|---|---|---|---|---|
| 2025 | $2,285 | $26,208 | -- | -- |
| 2024 | $2,236 | $24,960 | -- | -- |
| 2023 | $2,236 | $36,510 | $7,300 | $29,210 |
| 2022 | $2,129 | $27,520 | $5,500 | $22,020 |
| 2021 | $2,221 | $25,770 | $5,150 | $20,620 |
| 2020 | $2,166 | $25,210 | $5,040 | $20,170 |
| 2019 | $2,097 | $23,360 | $4,670 | $18,690 |
| 2018 | $2,025 | $21,660 | $4,330 | $17,330 |
| 2017 | $1,933 | $21,170 | $4,230 | $16,940 |
| 2016 | $1,959 | $20,960 | $4,190 | $16,770 |
| 2015 | $1,754 | $19,460 | $3,890 | $15,570 |
Agents Affiliated with this Home
-
Monique Walker

Seller's Agent in 2025
Monique Walker
RE/MAX
(602) 413-8195
14 in this area
594 Total Sales
-
Nadia Mohammed

Buyer's Agent in 2025
Nadia Mohammed
Realty One Group
(480) 599-9183
1 in this area
48 Total Sales
Map
Source: Arizona Regional Multiple Listing Service (ARMLS)
MLS Number: 6830380
APN: 307-03-349
- 16239 S 40th Place
- 4021 E Amberwood Dr
- 4112 E Tanglewood Dr
- 3925 E Wildwood Dr
- 16235 S 39th Place
- 4043 E Mountain Vista Dr
- 16044 S 41st Place
- 16609 S 41st St
- 4128 E Woodland Dr
- 4114 E Muirwood Dr
- 4302 E Amberwood Dr
- 4301 E Amberwood Dr
- 16614 S 38th St
- 4319 E Tanglewood Dr
- 4309 E Briarwood Terrace
- 3830 E Lakewood Pkwy E Unit 2009
- 3830 E Lakewood Pkwy E Unit 1125
- 3830 E Lakewood Pkwy E Unit 1146
- 3830 E Lakewood Pkwy E Unit 3014
- 3830 E Lakewood Pkwy E Unit 1007
