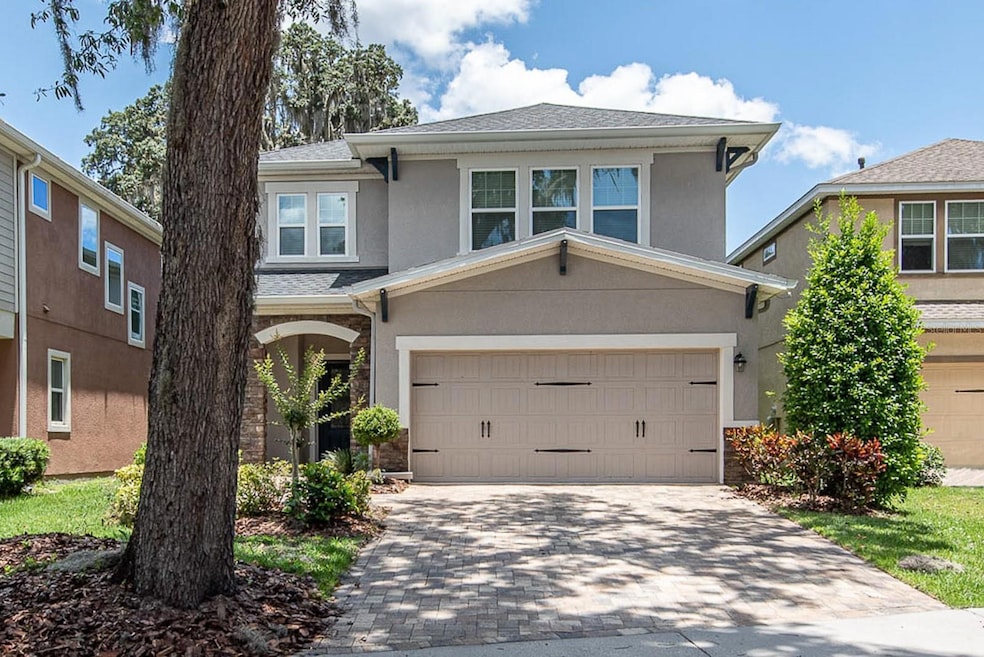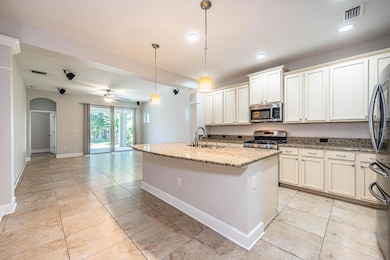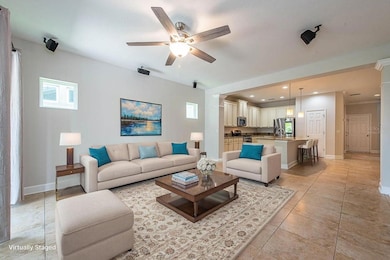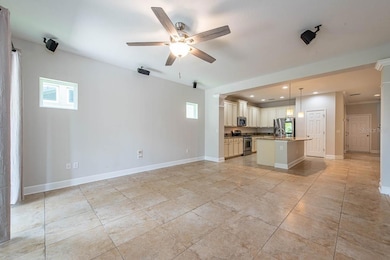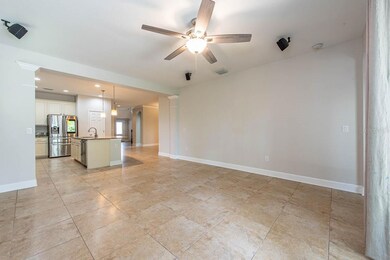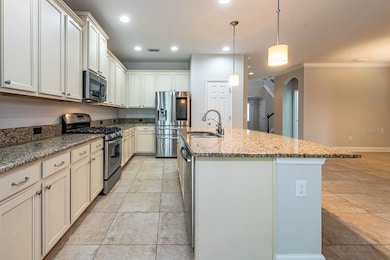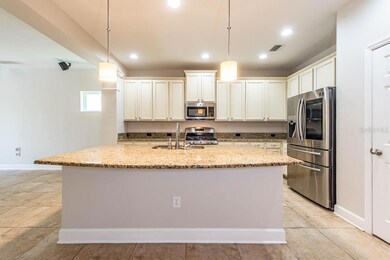16226 Bayberry View Dr Lithia, FL 33547
FishHawk Ranch NeighborhoodEstimated payment $3,502/month
Highlights
- Fitness Center
- Gated Community
- Clubhouse
- Bevis Elementary School Rated A
- Open Floorplan
- Contemporary Architecture
About This Home
One or more photo(s) has been virtually staged. FABULOUS! A must-see! This 4-bedroom, 3.5-bath home with a home office/den, huge bonus room, and 2,736 sq. ft. of living space is filled with designer upgrades and thoughtful updates! Step into a stunning two-story foyer with a wood-spindled staircase. Durable and easy-to-maintain 20” ceramic tile flooring extends through the main living and wet areas, while neutral-toned, wood-plank look laminate adds a modern touch to the den/office, primary suite, bonus room, and upstairs bedrooms. The first floor offers a versatile flex space with French doors—perfect for a home office or study—and a formal dining room. The spacious kitchen is ideal for entertaining, featuring vanilla maple cabinets, granite countertops, stainless steel appliances, recessed can lighting, and a large prep island. A new dishwasher (2022) adds to the kitchen's functionality. Multiple access points lead to a covered lanai and a fully fenced-in yard, expanding your living and entertaining space. Also on the first floor is a convenient guest bath and laundry room, complete with washer and dryer. The private first-floor primary retreat offers a relaxing escape, complete with a walk-in closet, dual sink vanity, walk-in shower, and garden tub. Upstairs you’ll find three additional bedrooms, a "Jack-n-Jill" bath, another full bath, and a spacious bonus room that can serve as a second family room, playroom, or media space. Additional updates include a BRAND NEW HVAC 2025, a new hot water heater (August 2024) and interior repainting (September 2020), providing peace of mind and a move-in ready feel. Located in the gated community of Bayberry Glen in Fishhawk Ranch, this home is close to shopping, dining, top-rated schools, grocery stores, and offers easy access to major roads.
Listing Agent
EATON REALTY Brokerage Phone: 813-672-8022 License #3288362 Listed on: 05/13/2025
Home Details
Home Type
- Single Family
Est. Annual Taxes
- $9,701
Year Built
- Built in 2013
Lot Details
- 5,655 Sq Ft Lot
- South Facing Home
- Mature Landscaping
- Landscaped with Trees
- Property is zoned PD
HOA Fees
Parking
- 2 Car Attached Garage
- Garage Door Opener
- Driveway
Home Design
- Contemporary Architecture
- Bi-Level Home
- Slab Foundation
- Frame Construction
- Shingle Roof
- Block Exterior
- Stucco
Interior Spaces
- 2,736 Sq Ft Home
- Open Floorplan
- Crown Molding
- Ceiling Fan
- Recessed Lighting
- Blinds
- Sliding Doors
- Family Room Off Kitchen
- Living Room
- Formal Dining Room
- Den
- Bonus Room
- Inside Utility
- Laundry Room
Kitchen
- Eat-In Kitchen
- Range
- Microwave
- Dishwasher
- Granite Countertops
Flooring
- Laminate
- Ceramic Tile
Bedrooms and Bathrooms
- 4 Bedrooms
- Primary Bedroom on Main
- Split Bedroom Floorplan
- En-Suite Bathroom
- Walk-In Closet
- Private Water Closet
- Soaking Tub
- Bathtub With Separate Shower Stall
- Garden Bath
Eco-Friendly Details
- Reclaimed Water Irrigation System
Outdoor Features
- Covered Patio or Porch
- Exterior Lighting
- Rain Gutters
Schools
- Bevis Elementary School
- Barrington Middle School
- Newsome High School
Utilities
- Central Heating and Cooling System
- Electric Water Heater
- Cable TV Available
Listing and Financial Details
- Visit Down Payment Resource Website
- Legal Lot and Block 00010 / 000111
- Assessor Parcel Number U-21-30-21-9RD-000111-00010.0
- $1,410 per year additional tax assessments
Community Details
Overview
- Association fees include pool, recreational facilities
- $73 Other Monthly Fees
- Bayberry Glen Hoa/ Rizetta & Co Association, Phone Number (813) 933-5571
- Fishhawk Ranch Hoa/ Grand Manors Association
- Fishhawk Ranch Tr 8 Pt Subdivision
- The community has rules related to deed restrictions, fencing
Recreation
- Tennis Courts
- Community Basketball Court
- Pickleball Courts
- Recreation Facilities
- Community Playground
- Fitness Center
- Community Pool
- Park
- Dog Park
- Trails
Additional Features
- Clubhouse
- Gated Community
Map
Home Values in the Area
Average Home Value in this Area
Tax History
| Year | Tax Paid | Tax Assessment Tax Assessment Total Assessment is a certain percentage of the fair market value that is determined by local assessors to be the total taxable value of land and additions on the property. | Land | Improvement |
|---|---|---|---|---|
| 2024 | $9,702 | $428,966 | $88,218 | $340,748 |
| 2023 | $9,246 | $403,769 | $76,456 | $327,313 |
| 2022 | $9,070 | $396,161 | $76,456 | $319,705 |
| 2021 | $5,977 | $272,889 | $0 | $0 |
| 2020 | $5,879 | $269,121 | $0 | $0 |
| 2019 | $5,709 | $255,452 | $0 | $0 |
| 2018 | $5,651 | $250,689 | $0 | $0 |
| 2017 | $6,569 | $256,212 | $0 | $0 |
| 2016 | $6,646 | $256,027 | $0 | $0 |
| 2015 | $5,704 | $243,019 | $0 | $0 |
| 2014 | $5,914 | $253,173 | $0 | $0 |
| 2013 | -- | $214,934 | $0 | $0 |
Property History
| Date | Event | Price | List to Sale | Price per Sq Ft | Prior Sale |
|---|---|---|---|---|---|
| 11/12/2025 11/12/25 | For Sale | $475,000 | 0.0% | $174 / Sq Ft | |
| 10/29/2025 10/29/25 | Pending | -- | -- | -- | |
| 10/16/2025 10/16/25 | Price Changed | $475,000 | -5.0% | $174 / Sq Ft | |
| 09/05/2025 09/05/25 | Price Changed | $499,900 | -3.9% | $183 / Sq Ft | |
| 08/28/2025 08/28/25 | Price Changed | $520,000 | -2.8% | $190 / Sq Ft | |
| 05/13/2025 05/13/25 | For Sale | $535,000 | 0.0% | $196 / Sq Ft | |
| 11/27/2023 11/27/23 | Rented | $3,075 | 0.0% | -- | |
| 11/27/2023 11/27/23 | For Rent | $3,075 | +2.5% | -- | |
| 01/30/2023 01/30/23 | Rented | $3,000 | 0.0% | -- | |
| 12/21/2022 12/21/22 | For Rent | $3,000 | 0.0% | -- | |
| 02/25/2021 02/25/21 | Sold | $350,000 | -2.8% | $128 / Sq Ft | View Prior Sale |
| 01/12/2021 01/12/21 | Pending | -- | -- | -- | |
| 12/27/2020 12/27/20 | Price Changed | $360,000 | -1.0% | $132 / Sq Ft | |
| 12/13/2020 12/13/20 | For Sale | $363,500 | +5.5% | $133 / Sq Ft | |
| 06/03/2019 06/03/19 | Sold | $344,500 | -1.3% | $126 / Sq Ft | View Prior Sale |
| 04/04/2019 04/04/19 | Pending | -- | -- | -- | |
| 03/18/2019 03/18/19 | Price Changed | $349,000 | -1.1% | $128 / Sq Ft | |
| 03/09/2019 03/09/19 | For Sale | $353,000 | +10.7% | $129 / Sq Ft | |
| 07/09/2017 07/09/17 | Off Market | $318,900 | -- | -- | |
| 04/10/2017 04/10/17 | Sold | $318,900 | 0.0% | $117 / Sq Ft | View Prior Sale |
| 02/21/2017 02/21/17 | Pending | -- | -- | -- | |
| 01/04/2017 01/04/17 | For Sale | $318,900 | +8.8% | $117 / Sq Ft | |
| 07/07/2014 07/07/14 | Off Market | $293,216 | -- | -- | |
| 06/28/2013 06/28/13 | Sold | $293,216 | -2.1% | $118 / Sq Ft | View Prior Sale |
| 04/27/2013 04/27/13 | Pending | -- | -- | -- | |
| 04/24/2013 04/24/13 | Price Changed | $299,536 | -0.2% | $120 / Sq Ft | |
| 04/24/2013 04/24/13 | Price Changed | $299,991 | -1.1% | $121 / Sq Ft | |
| 04/16/2013 04/16/13 | Price Changed | $303,267 | -0.1% | $122 / Sq Ft | |
| 04/16/2013 04/16/13 | For Sale | $303,491 | -- | $122 / Sq Ft |
Purchase History
| Date | Type | Sale Price | Title Company |
|---|---|---|---|
| Warranty Deed | $350,000 | Affinity Title Services | |
| Interfamily Deed Transfer | -- | Accommodation | |
| Warranty Deed | $344,500 | Fidelity Natl Ttl Of Fl Inc | |
| Warranty Deed | $318,900 | Sunset Title Svcs | |
| Warranty Deed | $293,300 | Town Square Title Ltd |
Mortgage History
| Date | Status | Loan Amount | Loan Type |
|---|---|---|---|
| Open | $280,000 | New Conventional | |
| Previous Owner | $274,500 | VA | |
| Previous Owner | $302,955 | New Conventional | |
| Previous Owner | $278,555 | New Conventional |
Source: Stellar MLS
MLS Number: TB8382435
APN: U-21-30-21-9RD-000111-00010.0
- 16220 Ternglade Dr
- 16431 Kingletridge Ave
- 5722 Kinglethill Dr
- 5714 Kingletsound Place
- 5610 Kingletsound Place
- 5906 Fishhawk Crossing Blvd
- 15942 Fishhawk View Dr
- 15909 Fishhawk View Dr
- 15848 Fishhawk Falls Dr
- 15922 Fishhawk Creek Ln
- 5918 Beaconpark St
- 15942 Ternglade Dr
- 5909 Grand Loneoak Ln
- 5717 Fishhawk Ridge Dr
- 16318 Bridgelawn Ave
- 16007 Loneoak View Dr
- 15733 Fishhawk Falls Dr
- 5406 Fishhawk Ridge Dr
- 16001 Loneoak View Dr
- 15323 Fishhawk Heights Run
- 5518 Kinglethill Dr
- 5738 Kingletsound Place
- 15960 Fishhawk View Dr
- 15924 Fishhawk Creek Ln
- 5916 Beaconpark St
- 15843 Fishhawk View Dr
- 5917 Grand Loneoak Ln
- 5809 Fishhawk Ridge Dr
- 15765 Fishhawk Falls Dr
- 5949 Beaconpark St
- 5862 Fishhawk Ridge Dr
- 5221 Bannister Park Ln
- 16317 Bridgewalk Dr
- 16416 Bridgewalk Dr
- 16113 Bridgecrossing Dr
- 15604 Starling Crossing Dr
- 6165 Skylarkcrest Dr
- 6137 Skylarkcrest Dr
- 17011 Falconridge Rd
- 6226 Bridgevista Dr
