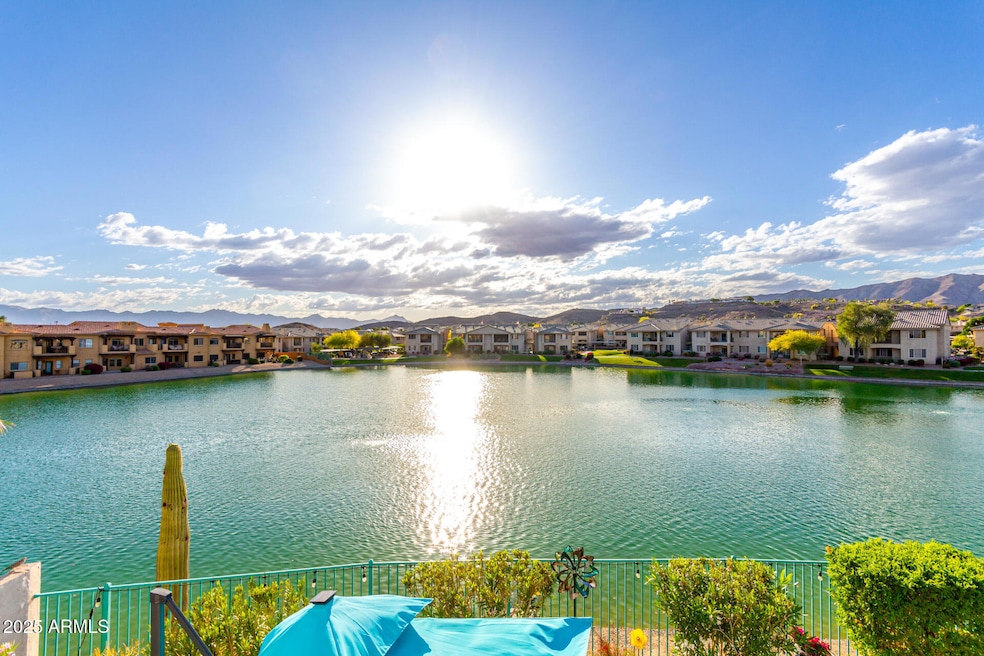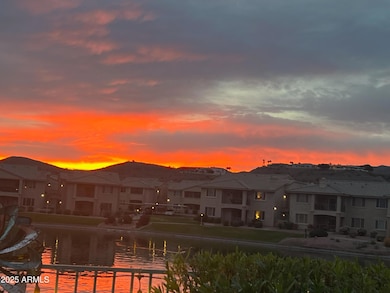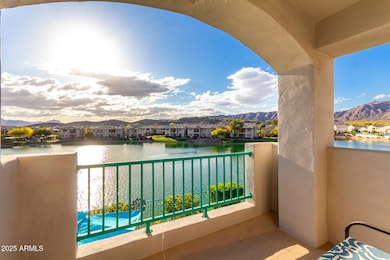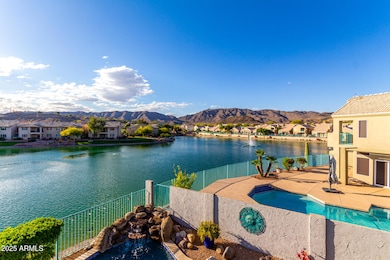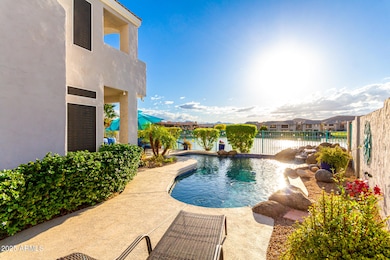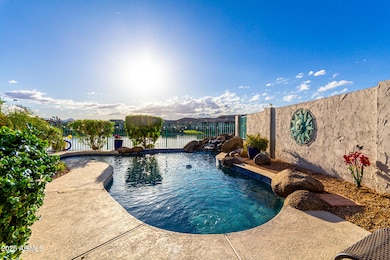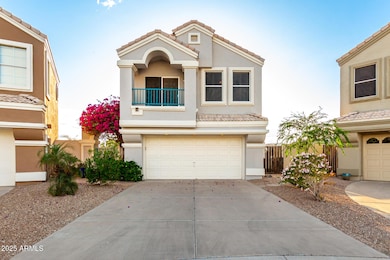
16226 S 11th Place Phoenix, AZ 85048
Ahwatukee NeighborhoodHighlights
- Play Pool
- Gated Community
- Mountain View
- Kyrene de la Sierra Elementary School Rated A
- Waterfront
- Community Lake
About This Home
As of June 2025Views, views, views! Two-story waterfront residence in the Gated Miralago Lake Community! This gem greets you with a lovely courtyard. Immaculate interior features thick baseboards, plantation shutters, tile/carpet flooring, powder room, welcoming living/dining areas, & fireplace in the family room. The kitchen has island w/breakfast bar, SS appliances, subway backsplash, pantry, quartz counters, & gorgeous cabinets. Split main retreat offers access to a private balcony, mirrored door walk-in closet, & lavish ensuite w/separate tub/shower. Spend relaxing mornings or sunsets in the front & back balconies! The beautiful backyard has putting green, blue pool w/boulder waterfall, covered patio, built-in BBQ, & view fence for gazing at the lake & mountains. Must see!
Last Agent to Sell the Property
Keller Williams Realty East Valley License #SA527250000 Listed on: 04/16/2025

Home Details
Home Type
- Single Family
Est. Annual Taxes
- $3,204
Year Built
- Built in 1991
Lot Details
- 5,301 Sq Ft Lot
- Waterfront
- Desert faces the front of the property
- Wrought Iron Fence
- Block Wall Fence
- Artificial Turf
- Front Yard Sprinklers
- Sprinklers on Timer
- Private Yard
HOA Fees
Parking
- 2 Car Direct Access Garage
- Garage Door Opener
Home Design
- Santa Barbara Architecture
- Wood Frame Construction
- Tile Roof
- Stucco
Interior Spaces
- 1,882 Sq Ft Home
- 2-Story Property
- Vaulted Ceiling
- Ceiling Fan
- Skylights
- Double Pane Windows
- Solar Screens
- Family Room with Fireplace
- Mountain Views
- Washer and Dryer Hookup
Kitchen
- Kitchen Updated in 2021
- Breakfast Bar
- Built-In Microwave
- Kitchen Island
Flooring
- Carpet
- Tile
Bedrooms and Bathrooms
- 3 Bedrooms
- Primary Bathroom is a Full Bathroom
- 2.5 Bathrooms
- Dual Vanity Sinks in Primary Bathroom
- Bathtub With Separate Shower Stall
Outdoor Features
- Play Pool
- Balcony
- Covered Patio or Porch
- Built-In Barbecue
Schools
- Kyrene De La Sierra Elementary School
- Kyrene Altadena Middle School
- Desert Vista High School
Utilities
- Central Air
- Heating Available
- High Speed Internet
- Cable TV Available
Listing and Financial Details
- Tax Lot 9
- Assessor Parcel Number 300-36-738
Community Details
Overview
- Association fees include ground maintenance, street maintenance
- Premier Comm Mgmt Association, Phone Number (623) 977-3860
- Foothills Comm Assoc Association, Phone Number (480) 704-2900
- Association Phone (480) 704-2900
- Built by HOMES BY POLOGON 2000
- Miralago At The Foothills Lot 1 104 Tr A Q Subdivision
- Community Lake
Recreation
- Community Pool
- Community Spa
Additional Features
- Recreation Room
- Gated Community
Ownership History
Purchase Details
Home Financials for this Owner
Home Financials are based on the most recent Mortgage that was taken out on this home.Purchase Details
Home Financials for this Owner
Home Financials are based on the most recent Mortgage that was taken out on this home.Purchase Details
Home Financials for this Owner
Home Financials are based on the most recent Mortgage that was taken out on this home.Purchase Details
Purchase Details
Home Financials for this Owner
Home Financials are based on the most recent Mortgage that was taken out on this home.Purchase Details
Home Financials for this Owner
Home Financials are based on the most recent Mortgage that was taken out on this home.Purchase Details
Home Financials for this Owner
Home Financials are based on the most recent Mortgage that was taken out on this home.Similar Homes in the area
Home Values in the Area
Average Home Value in this Area
Purchase History
| Date | Type | Sale Price | Title Company |
|---|---|---|---|
| Warranty Deed | $350,000 | First Arizona Title Agency L | |
| Interfamily Deed Transfer | -- | Fidelity National Title | |
| Interfamily Deed Transfer | -- | Fidelity National Title | |
| Interfamily Deed Transfer | -- | -- | |
| Warranty Deed | $224,000 | First American Title | |
| Trustee Deed | -- | -- | |
| Warranty Deed | $179,000 | Grand Canyon Title Agency In |
Mortgage History
| Date | Status | Loan Amount | Loan Type |
|---|---|---|---|
| Open | $90,000 | Credit Line Revolving | |
| Open | $174,900 | New Conventional | |
| Closed | $174,900 | New Conventional | |
| Previous Owner | $100,000 | Credit Line Revolving | |
| Previous Owner | $133,796 | Purchase Money Mortgage | |
| Previous Owner | $100,000 | New Conventional | |
| Previous Owner | $170,100 | New Conventional |
Property History
| Date | Event | Price | Change | Sq Ft Price |
|---|---|---|---|---|
| 06/20/2025 06/20/25 | Sold | $643,000 | -1.1% | $342 / Sq Ft |
| 04/16/2025 04/16/25 | For Sale | $650,000 | +85.7% | $345 / Sq Ft |
| 03/24/2017 03/24/17 | Sold | $350,000 | -6.6% | $183 / Sq Ft |
| 02/22/2017 02/22/17 | Pending | -- | -- | -- |
| 10/28/2016 10/28/16 | Price Changed | $374,900 | -0.6% | $196 / Sq Ft |
| 09/30/2016 09/30/16 | Price Changed | $377,000 | -1.3% | $197 / Sq Ft |
| 04/19/2016 04/19/16 | For Sale | $382,000 | -- | $199 / Sq Ft |
Tax History Compared to Growth
Tax History
| Year | Tax Paid | Tax Assessment Tax Assessment Total Assessment is a certain percentage of the fair market value that is determined by local assessors to be the total taxable value of land and additions on the property. | Land | Improvement |
|---|---|---|---|---|
| 2025 | $3,204 | $39,176 | -- | -- |
| 2024 | $3,931 | $37,310 | -- | -- |
| 2023 | $3,931 | $45,000 | $9,000 | $36,000 |
| 2022 | $3,763 | $35,270 | $7,050 | $28,220 |
| 2021 | $3,859 | $32,230 | $6,440 | $25,790 |
| 2020 | $3,828 | $31,170 | $6,230 | $24,940 |
| 2019 | $3,750 | $31,150 | $6,230 | $24,920 |
| 2018 | $3,634 | $30,470 | $6,090 | $24,380 |
| 2017 | $2,963 | $31,850 | $6,370 | $25,480 |
| 2016 | $3,002 | $28,110 | $5,620 | $22,490 |
| 2015 | $2,688 | $27,860 | $5,570 | $22,290 |
Agents Affiliated with this Home
-
Amy Nelson

Seller's Agent in 2025
Amy Nelson
Keller Williams Realty East Valley
(480) 510-8193
6 in this area
159 Total Sales
-
Stacy Esman

Buyer's Agent in 2025
Stacy Esman
Compass
(602) 881-9980
12 in this area
38 Total Sales
-
S
Seller's Agent in 2017
Shirley Nichols
Platinum Service Realty
Map
Source: Arizona Regional Multiple Listing Service (ARMLS)
MLS Number: 6852591
APN: 300-36-738
- 16242 S 12th Place
- 16013 S Desert Foothills Pkwy Unit 2145
- 16013 S Desert Foothills Pkwy Unit 2040
- 16013 S Desert Foothills Pkwy Unit 1163
- 16013 S Desert Foothills Pkwy Unit 1007
- 16013 S Desert Foothills Pkwy Unit 1072
- 16013 S Desert Foothills Pkwy Unit 2056
- 16013 S Desert Foothills Pkwy Unit 2130
- 16013 S Desert Foothills Pkwy Unit 2120
- 16013 S Desert Foothills Pkwy Unit 2089
- 16013 S Desert Foothills Pkwy Unit 1101
- 1248 E Briarwood Terrace
- 16049 S 10th Place
- 1228 E Mountain Vista Dr
- 1247 E Marketplace SE
- 16609 S 14th St
- 1018 E Hiddenview Dr
- 15829 S 13th Place
- 1009 E Mountain Vista Dr
- 16008 S 13th Way
