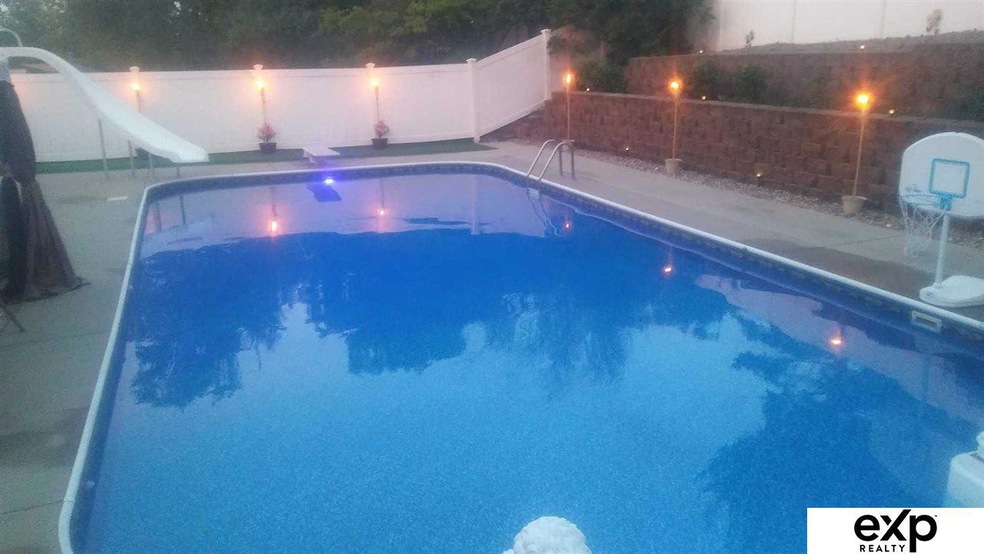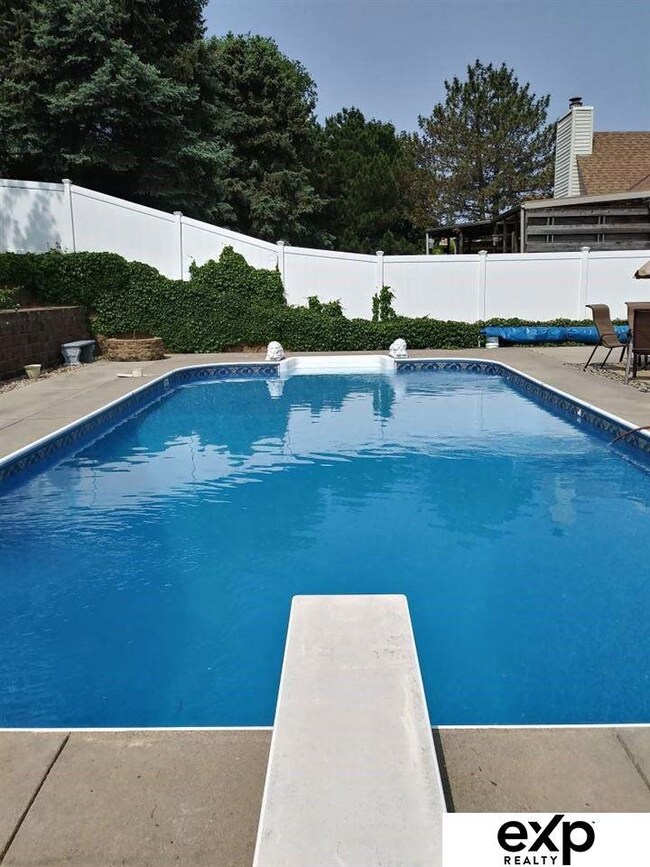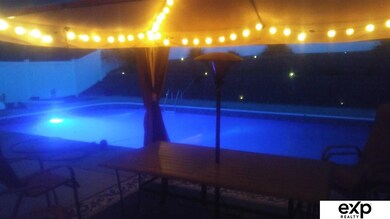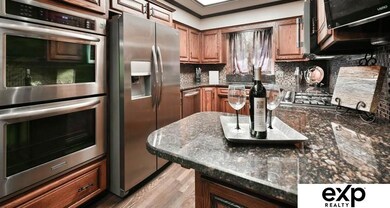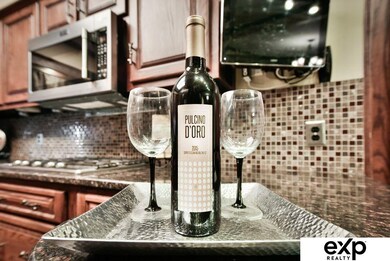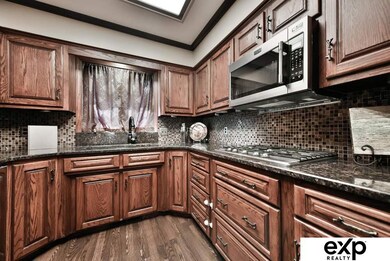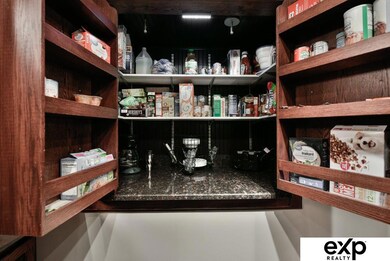
16229 Arbor St Omaha, NE 68130
Leawood Southwest NeighborhoodHighlights
- In Ground Pool
- Deck
- No HOA
- Kiewit Middle School Rated A
- 1 Fireplace
- Porch
About This Home
As of December 2023OPEN HOUSE SATURDAY 12-2. FALL in Love with this backyard resort oasis! This top notch underground pool offers a slide, diving board, updated pump, liners & cabana living! Full white vinyl fence and lush landscaping top it off. Walk out from your oversized master suite or living room with vaulted ceilings, fireplace and wood craftsmanship beams. Kitchen is designed for a king with an enormous dining area, breakfast bar, granite, stainless steel double oven, fridge & built in gas stove top. Unique deck right off the dining area to bring the outside in! Tiled bathrooms, ceiling fans galore, creattive bonus storages closets and extra wide garage w/ custom built- ins. Enjoy all the custom upgrades inside and be ready for the summer of your life next season! LOCATION, LOCATION, LOCATION! Millard North Schools and just down the street from the Lakeside Hospital, Legacy Shopping and restaurants! America's Preferred One Year Home Warranty including Pool is being offered to the new buyers!
Last Agent to Sell the Property
eXp Realty LLC Brokerage Phone: 402-321-2800 License #20050553 Listed on: 10/10/2019

Last Buyer's Agent
Jackie Wilkie
Better Homes and Gardens R.E. License #20061064
Home Details
Home Type
- Single Family
Est. Annual Taxes
- $1,860
Year Built
- Built in 1985
Lot Details
- 8,450 Sq Ft Lot
- Lot Dimensions are 130 x 65
- Vinyl Fence
Parking
- 2 Car Attached Garage
Home Design
- Split Level Home
- Block Foundation
- Frame Construction
- Composition Roof
Interior Spaces
- 1 Fireplace
- Basement
Kitchen
- Oven
- Microwave
- Dishwasher
- Disposal
Bedrooms and Bathrooms
- 3 Bedrooms
Outdoor Features
- In Ground Pool
- Deck
- Porch
Schools
- J Sterling Morton Elementary School
- Kiewit Middle School
- Millard North High School
Utilities
- Forced Air Heating and Cooling System
- Heating System Uses Gas
Community Details
- No Home Owners Association
- Woodhaven Subdivision
Listing and Financial Details
- Assessor Parcel Number 2544015294
Ownership History
Purchase Details
Home Financials for this Owner
Home Financials are based on the most recent Mortgage that was taken out on this home.Purchase Details
Home Financials for this Owner
Home Financials are based on the most recent Mortgage that was taken out on this home.Purchase Details
Home Financials for this Owner
Home Financials are based on the most recent Mortgage that was taken out on this home.Purchase Details
Home Financials for this Owner
Home Financials are based on the most recent Mortgage that was taken out on this home.Purchase Details
Home Financials for this Owner
Home Financials are based on the most recent Mortgage that was taken out on this home.Similar Homes in Omaha, NE
Home Values in the Area
Average Home Value in this Area
Purchase History
| Date | Type | Sale Price | Title Company |
|---|---|---|---|
| Warranty Deed | $225,000 | None Listed On Document | |
| Quit Claim Deed | -- | None Listed On Document | |
| Warranty Deed | $300,000 | Rts Title | |
| Warranty Deed | $215,000 | Green Title & Escrow | |
| Survivorship Deed | $173,000 | Aksarben Title And Escrow |
Mortgage History
| Date | Status | Loan Amount | Loan Type |
|---|---|---|---|
| Open | $270,000 | New Conventional | |
| Previous Owner | $204,250 | New Conventional | |
| Previous Owner | $169,375 | FHA | |
| Previous Owner | $110,000 | VA | |
| Previous Owner | $120,000 | VA |
Property History
| Date | Event | Price | Change | Sq Ft Price |
|---|---|---|---|---|
| 12/29/2023 12/29/23 | Sold | $300,000 | 0.0% | $179 / Sq Ft |
| 12/14/2023 12/14/23 | Pending | -- | -- | -- |
| 12/14/2023 12/14/23 | For Sale | $300,000 | +39.5% | $179 / Sq Ft |
| 11/06/2019 11/06/19 | Sold | $215,000 | 0.0% | $129 / Sq Ft |
| 10/11/2019 10/11/19 | Pending | -- | -- | -- |
| 10/09/2019 10/09/19 | For Sale | $215,000 | +31.9% | $129 / Sq Ft |
| 10/14/2016 10/14/16 | Sold | $163,000 | -4.1% | $97 / Sq Ft |
| 09/05/2016 09/05/16 | Pending | -- | -- | -- |
| 07/22/2016 07/22/16 | For Sale | $170,000 | -- | $102 / Sq Ft |
Tax History Compared to Growth
Tax History
| Year | Tax Paid | Tax Assessment Tax Assessment Total Assessment is a certain percentage of the fair market value that is determined by local assessors to be the total taxable value of land and additions on the property. | Land | Improvement |
|---|---|---|---|---|
| 2023 | $5,807 | $291,700 | $33,200 | $258,500 |
| 2022 | $5,711 | $270,200 | $33,200 | $237,000 |
| 2021 | $4,605 | $219,000 | $33,200 | $185,800 |
| 2020 | $4,643 | $219,000 | $33,200 | $185,800 |
| 2019 | $4,217 | $198,300 | $33,200 | $165,100 |
| 2018 | $3,719 | $172,500 | $33,200 | $139,300 |
| 2017 | $2,942 | $172,500 | $33,200 | $139,300 |
| 2016 | $2,942 | $138,500 | $23,500 | $115,000 |
| 2015 | $2,809 | $129,500 | $22,000 | $107,500 |
| 2014 | $2,809 | $129,500 | $22,000 | $107,500 |
Agents Affiliated with this Home
-
Tracy Frans

Seller's Agent in 2023
Tracy Frans
eXp Realty LLC
(402) 986-7839
2 in this area
158 Total Sales
-
Jessica Meloccaro

Buyer's Agent in 2023
Jessica Meloccaro
RE/MAX Results
(402) 917-6492
1 in this area
97 Total Sales
-

Buyer's Agent in 2019
Jackie Wilkie
Better Homes and Gardens R.E.
-
Rob Cerveny

Seller's Agent in 2016
Rob Cerveny
BHHS Ambassador Real Estate
(402) 598-3335
139 Total Sales
Map
Source: Great Plains Regional MLS
MLS Number: 21924059
APN: 4401-5294-25
- 2849 S 163rd Plaza
- 16024 Martha Cir
- 2223 S 161st Cir
- 2909 S 160th Plaza
- 2304 S 165th Ave
- 2105 S 165th St
- 16325 Oak Cir
- 2908 S 160th Cir
- 2217 S 166th St
- 2938 S 159th Avenue Cir
- 15908 Spring St
- 16272 Wood Dr
- 16123 Barbara Cir
- 16324 C St
- 16111 Ontario Cir
- 15705 Valley St
- 15419 Shirley St
- 16816 Ontario St
- 3117 S 174th Cir
- 3715 S 170th Ct
