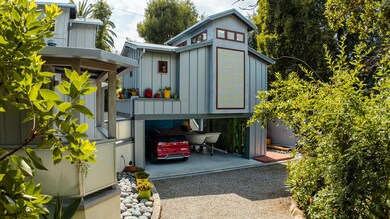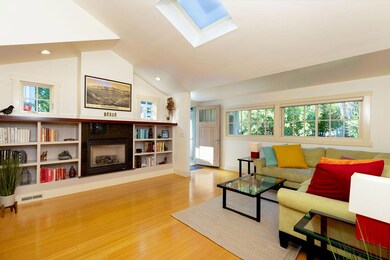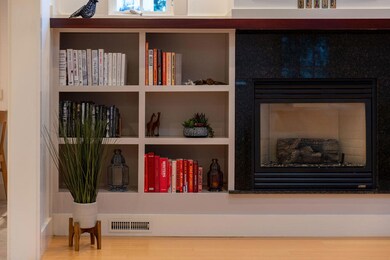
1623 Chapala St Santa Barbara, CA 93101
Oak Park NeighborhoodEstimated payment $12,799/month
Highlights
- Property is near an ocean
- Custom Home
- Updated Kitchen
- Santa Barbara Senior High School Rated A-
- View of Trees or Woods
- Property is near a park
About This Home
Sophisticated Downtown Santa Barbara renovated Modern Craftsman offering detached Auxiliary Studio with permitted half bathroom. This unique jewel of home was extensively updated in 2005 by New York Photographer Dean McNeil, Jr for his wife Marcia Tucker, who was an American Art Historian and founder of the New Museum of Contemporary Art in New York. Whimsical and polished, the unique details of this home create an inspirational feeling that allows you to retreat within the peaceful tree studded lot surrounded by mature plantings. Great room style floor plan offers open concept living, and kitchen area provides ample storage and innovative design. Detached Studio offers custom built-in cabinetry, radiant floor heating, and private entry. Open concept 2 car garage carport... offering plenty of storage. Fantastic downtown location. Within close proximity to State Street, shops, theaters, museums, restaurants, and more!
Home Details
Home Type
- Single Family
Est. Annual Taxes
- $14,339
Year Built
- Built in 2005
Lot Details
- 3,566 Sq Ft Lot
- Property is in excellent condition
- Property is zoned R-4
Parking
- Carport
Property Views
- Woods
- Peek-A-Boo
Home Design
- Custom Home
- Craftsman Architecture
- Cottage
- Raised Foundation
- Metal Roof
Interior Spaces
- 1,213 Sq Ft Home
- 2-Story Property
- Double Pane Windows
- Window Treatments
- Living Room with Fireplace
Kitchen
- Updated Kitchen
- Breakfast Bar
- Built-In Electric Oven
- Built-In Gas Range
- Dishwasher
Flooring
- Wood
- Tile
Bedrooms and Bathrooms
- 3 Bedrooms
- Remodeled Bathroom
Laundry
- Laundry in Kitchen
- Dryer
- Washer
Outdoor Features
- Property is near an ocean
Location
- Property is near a park
- Property is near public transit
- Property near a hospital
- Property is near shops
- Property is near a bus stop
Schools
- Peabody Elementary School
- S.B. Jr. Middle School
- S.B. Sr. High School
Utilities
- Forced Air Heating System
- Water Softener is Owned
Listing and Financial Details
- Exclusions: Other
- Assessor Parcel Number 027-172-010
Community Details
Overview
- 2 Units
- 15 Or 20 Downtown Subdivision
Amenities
- Restaurant
Map
Home Values in the Area
Average Home Value in this Area
Tax History
| Year | Tax Paid | Tax Assessment Tax Assessment Total Assessment is a certain percentage of the fair market value that is determined by local assessors to be the total taxable value of land and additions on the property. | Land | Improvement |
|---|---|---|---|---|
| 2023 | $14,339 | $1,300,000 | $680,000 | $620,000 |
| 2022 | $12,606 | $1,184,029 | $462,058 | $721,971 |
| 2021 | $12,317 | $1,160,814 | $452,999 | $707,815 |
| 2020 | $12,190 | $1,148,913 | $448,355 | $700,558 |
| 2019 | $11,978 | $1,126,386 | $439,564 | $686,822 |
| 2018 | $11,808 | $1,104,301 | $430,946 | $673,355 |
| 2017 | $11,418 | $1,082,649 | $422,497 | $660,152 |
| 2016 | $11,176 | $1,061,421 | $414,213 | $647,208 |
| 2014 | $9,531 | $897,000 | $514,000 | $383,000 |
Property History
| Date | Event | Price | Change | Sq Ft Price |
|---|---|---|---|---|
| 05/17/2025 05/17/25 | For Sale | $2,095,000 | +61.2% | $1,380 / Sq Ft |
| 03/01/2022 03/01/22 | Sold | $1,300,000 | 0.0% | $1,083 / Sq Ft |
| 03/01/2022 03/01/22 | Pending | -- | -- | -- |
| 03/01/2022 03/01/22 | For Sale | $1,300,000 | 0.0% | $1,083 / Sq Ft |
| 09/10/2012 09/10/12 | Rented | -- | -- | -- |
| 08/11/2012 08/11/12 | Under Contract | -- | -- | -- |
| 03/29/2012 03/29/12 | For Rent | $4,200 | -- | -- |
Purchase History
| Date | Type | Sale Price | Title Company |
|---|---|---|---|
| Grant Deed | $1,300,000 | Chicago Title | |
| Grant Deed | -- | First American Title Company | |
| Interfamily Deed Transfer | -- | None Available | |
| Interfamily Deed Transfer | -- | None Available | |
| Interfamily Deed Transfer | -- | Lawyers Title Company | |
| Interfamily Deed Transfer | -- | Lawyers Title Company | |
| Grant Deed | -- | Lawyers Title Company | |
| Grant Deed | -- | Lawyers Title Company | |
| Interfamily Deed Transfer | -- | Lawyers Title Company | |
| Grant Deed | -- | Lawyers Title Company | |
| Grant Deed | -- | -- | |
| Interfamily Deed Transfer | -- | -- | |
| Grant Deed | -- | Chicago Title Co | |
| Interfamily Deed Transfer | -- | Chicago Title Co |
Mortgage History
| Date | Status | Loan Amount | Loan Type |
|---|---|---|---|
| Previous Owner | $805,000 | Negative Amortization | |
| Previous Owner | $800,000 | Unknown | |
| Previous Owner | $71,000 | Credit Line Revolving | |
| Previous Owner | $568,000 | New Conventional | |
| Previous Owner | $568,000 | New Conventional | |
| Previous Owner | $298,000 | No Value Available | |
| Previous Owner | $300,000 | Unknown |
Similar Homes in Santa Barbara, CA
Source: Santa Barbara Multiple Listing Service
MLS Number: 25-1713
APN: 027-172-010
- 21 E Arrellaga St
- 1701 Anacapa St Unit 17
- 27 E Arrellaga St
- 328 W Islay St
- 1924 Bath St Unit D
- 118 E Islay St
- 228 W Mission St
- 519 W Valerio St
- 1221 Chapala St
- 19 W Padre St Unit A
- 19 W Padre St
- 15 W Padre St
- 130 W Padre St
- 1522 San Pascual St
- 305 E Islay St
- 522 W Victoria St Unit C
- 1124 Castillo St
- 414 E Valerio St
- 1035 De la Vina St
- 1031 De la Vina St
- 1613 Chapala St Unit C
- 1613 Chapala St Unit F
- 1635 State St Unit A
- 1526 Castillo St
- 1402-1404 San Pascual St
- 1600 Garden St
- 2112 Santa Barbara St
- 1434 Laguna St Unit A
- 530 W Anapamu St
- 1230 San Andres St Unit 6
- 1417 Olive St
- 515 E Arrellaga St Unit 3
- 514 E Islay St Unit B
- 514 E Islay St Unit A
- 2328 State St
- 828 Alberta Ave
- 1016 Garden St
- 910 Castillo St
- 1021 Laguna St Unit 7
- 1751 Grand Ave






