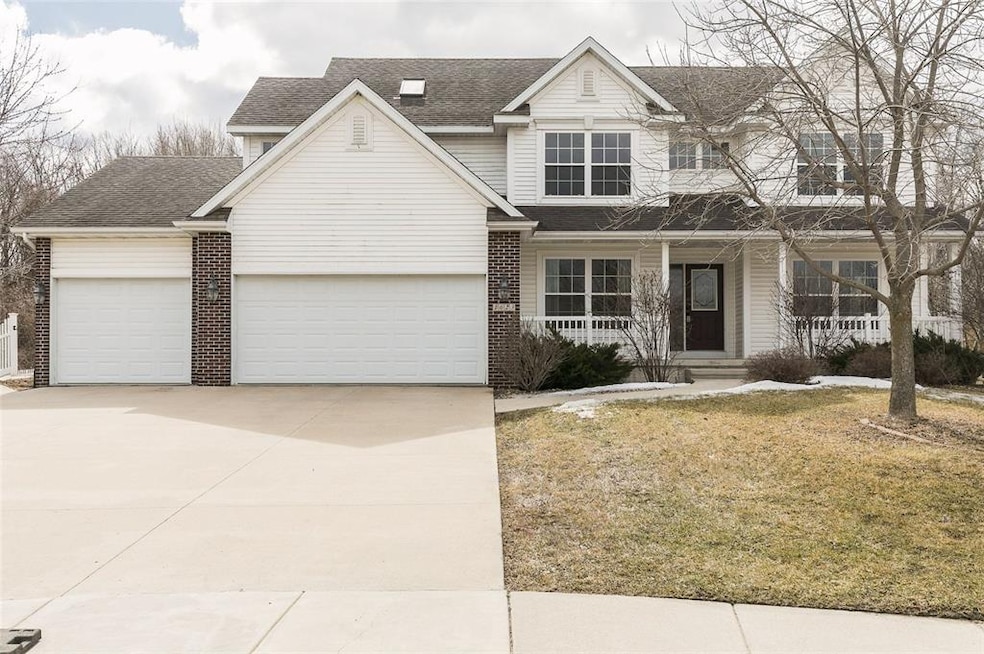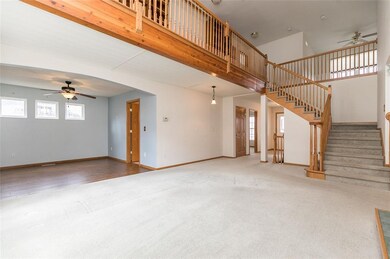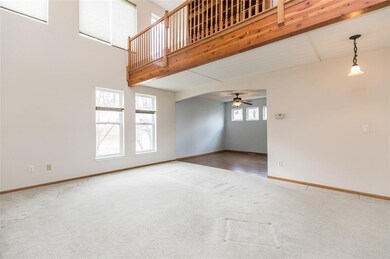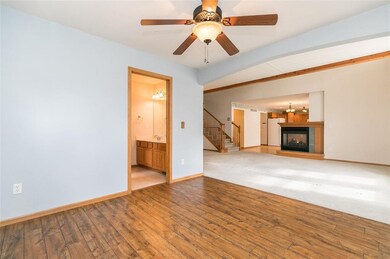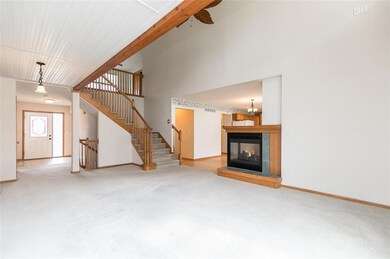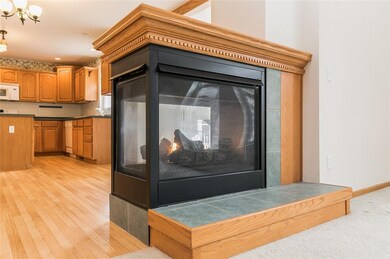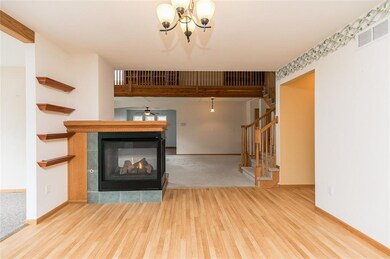
1623 Colony Ct SE Cedar Rapids, IA 52403
Highlights
- Deck
- Hydromassage or Jetted Bathtub
- 3 Car Attached Garage
- Recreation Room
- Formal Dining Room
- Eat-In Kitchen
About This Home
As of July 2020This elegant 2 story home sits on over a half-acre lot, and features 5 bedrooms, 4.5 bathrooms, beautiful wood accent throughout, great office or library space featuring 4 wooden bookshelves with rolling ladder. Large master with on suite and walk in closet. Partially finished basement features a bedroom, bathroom with jetted tub and has tons of unfinished space to add a rec room, wet bar, storage or additional bedrooms. Whether you enjoy relaxing on your deck, working in the garage, reading a good book in the 3 seasons room or entertaining your family and friends this is the perfect home for you! Home has a whole house circuit surge protection and a natural gas backup generator!
Last Buyer's Agent
Steven C Peterson
RE/MAX CONCEPTS

Home Details
Home Type
- Single Family
Est. Annual Taxes
- $7,104
Year Built
- 2004
Lot Details
- 0.5 Acre Lot
- Fenced
Home Design
- Frame Construction
- Vinyl Construction Material
Interior Spaces
- 2-Story Property
- Gas Fireplace
- Living Room with Fireplace
- Formal Dining Room
- Recreation Room
- Basement Fills Entire Space Under The House
Kitchen
- Eat-In Kitchen
- Range
- Microwave
- Dishwasher
- Disposal
Bedrooms and Bathrooms
- Primary bedroom located on second floor
- Hydromassage or Jetted Bathtub
Laundry
- Dryer
- Washer
Parking
- 3 Car Attached Garage
- Garage Door Opener
Outdoor Features
- Deck
Utilities
- Forced Air Cooling System
- Heating System Uses Gas
- Gas Water Heater
Ownership History
Purchase Details
Home Financials for this Owner
Home Financials are based on the most recent Mortgage that was taken out on this home.Similar Homes in Cedar Rapids, IA
Home Values in the Area
Average Home Value in this Area
Purchase History
| Date | Type | Sale Price | Title Company |
|---|---|---|---|
| Warranty Deed | $353,000 | -- |
Mortgage History
| Date | Status | Loan Amount | Loan Type |
|---|---|---|---|
| Open | $50,050 | Credit Line Revolving | |
| Open | $214,000 | New Conventional | |
| Closed | $230,000 | New Conventional | |
| Closed | $230,000 | Unknown |
Property History
| Date | Event | Price | Change | Sq Ft Price |
|---|---|---|---|---|
| 07/08/2025 07/08/25 | For Sale | $459,950 | +41.5% | $142 / Sq Ft |
| 07/24/2020 07/24/20 | Sold | $325,000 | -3.0% | $100 / Sq Ft |
| 06/22/2020 06/22/20 | Pending | -- | -- | -- |
| 05/07/2020 05/07/20 | Price Changed | $335,000 | -3.2% | $103 / Sq Ft |
| 03/06/2020 03/06/20 | For Sale | $346,000 | -- | $107 / Sq Ft |
Tax History Compared to Growth
Tax History
| Year | Tax Paid | Tax Assessment Tax Assessment Total Assessment is a certain percentage of the fair market value that is determined by local assessors to be the total taxable value of land and additions on the property. | Land | Improvement |
|---|---|---|---|---|
| 2023 | $7,588 | $450,300 | $78,100 | $372,200 |
| 2022 | $7,450 | $368,600 | $71,300 | $297,300 |
| 2021 | $7,866 | $368,600 | $71,300 | $297,300 |
| 2020 | $7,866 | $356,500 | $64,400 | $292,100 |
| 2019 | $7,104 | $329,600 | $55,200 | $274,400 |
| 2018 | $6,744 | $329,600 | $55,200 | $274,400 |
| 2017 | $5,998 | $275,400 | $55,200 | $220,200 |
| 2016 | $6,732 | $316,700 | $55,200 | $261,500 |
| 2015 | $6,721 | $319,144 | $55,162 | $263,982 |
| 2014 | $6,536 | $319,144 | $55,162 | $263,982 |
| 2013 | $6,388 | $319,144 | $55,162 | $263,982 |
Agents Affiliated with this Home
-
Jaime Whitehead
J
Seller's Agent in 2025
Jaime Whitehead
RE/MAX
(319) 651-2551
117 Total Sales
-
Doug Mcallister

Seller's Agent in 2020
Doug Mcallister
Pinnacle Realty LLC
(319) 350-9476
68 Total Sales
-
Janna Graber
J
Seller Co-Listing Agent in 2020
Janna Graber
Pinnacle Realty LLC
(319) 217-2252
63 Total Sales
-
S
Buyer's Agent in 2020
Steven C Peterson
RE/MAX
Map
Source: Cedar Rapids Area Association of REALTORS®
MLS Number: 2001702
APN: 14253-03007-00000
- 1901 42nd St SE
- 1505 38th St SE
- 3624 Bel Air Dr SE
- 3518 Pioneer Ave SE
- 3516 Pioneer Ave SE
- 1333 Harold Dr SE
- 1310 42nd St SE Unit LotWP001
- 1310 42nd St SE
- 1916 Oak Knolls Ct SE
- 1126 Forest Glen Ct SE
- 1635 31st St Land SE
- 1635 31st St SE
- 3840 Vine Ave SE
- 2825 14th Ave SE
- 1100 30th St SE
- 913 32nd St SE
- 651 40th St SE
- 1158 28th St SE
- 654 34th St SE
- 2700 Mount Vernon Rd SE
