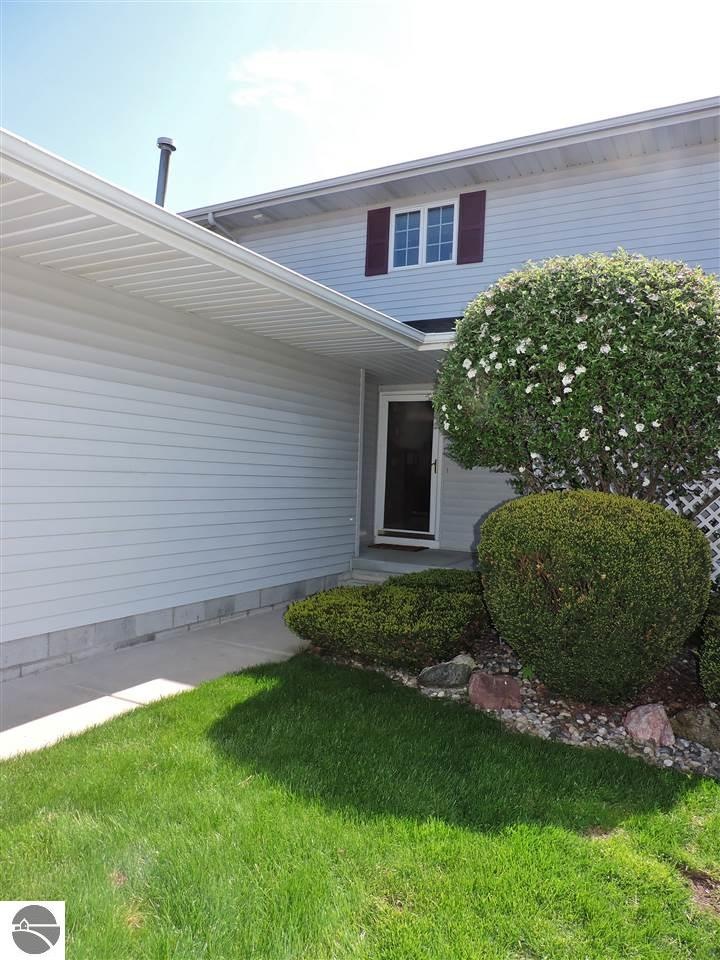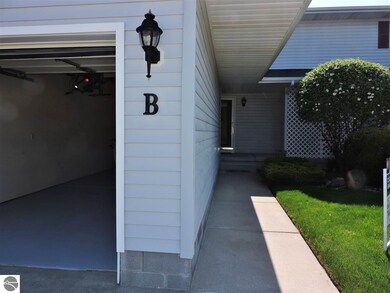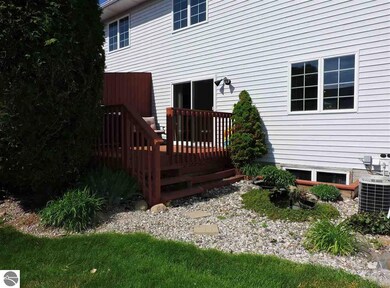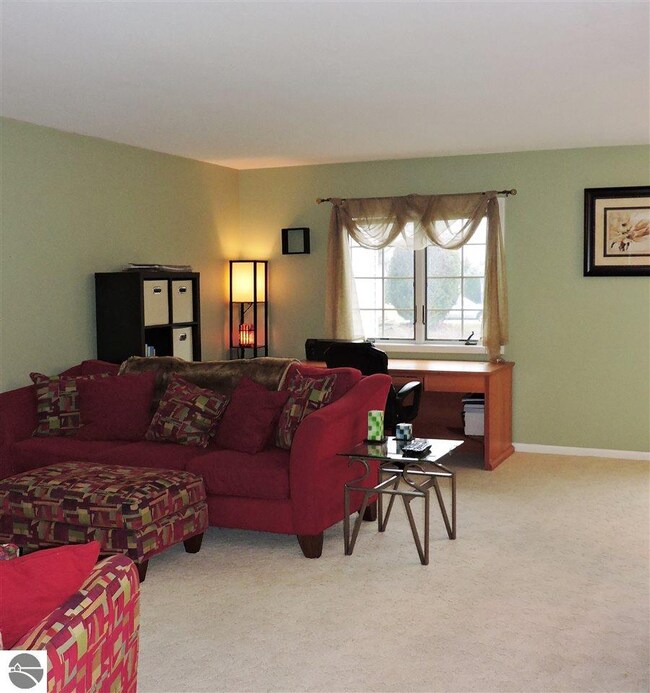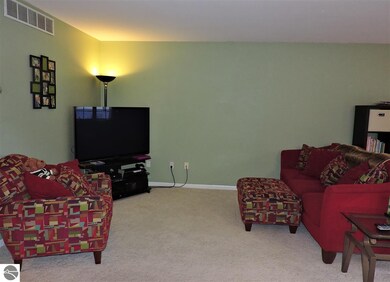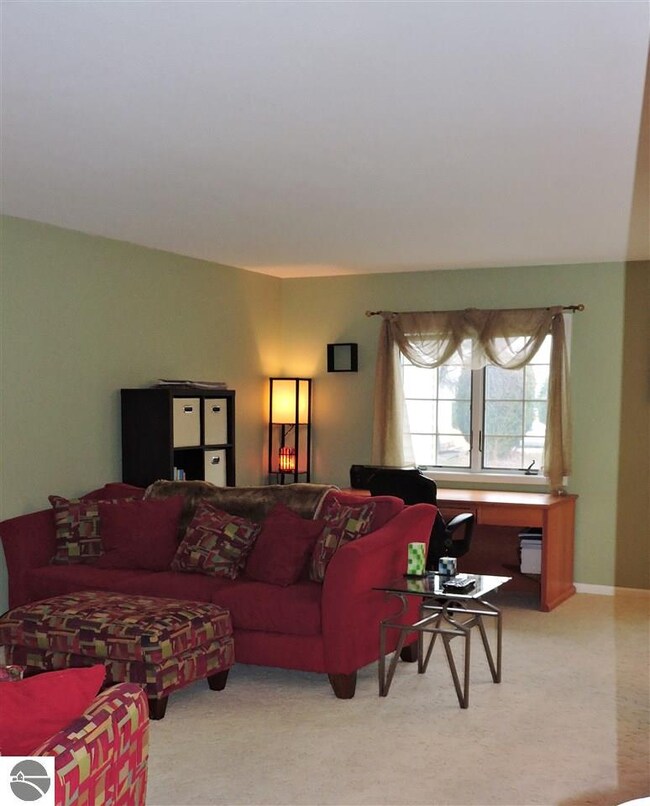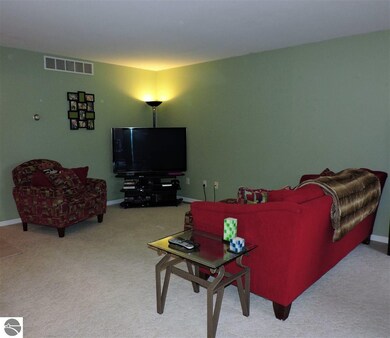
1623 E Gaylord St Unit B Mount Pleasant, MI 48858
Estimated Value: $166,000 - $208,000
Highlights
- Deck
- Breakfast Area or Nook
- Cul-De-Sac
- Mud Room
- Workshop
- 1 Car Attached Garage
About This Home
As of July 2017This home is move in ready and PRICED TO SELL. All appliances are included. Huge walk in closets with organizers, hallway closet on upper level and deck with plenty of privacy This home has approximately 1400 sq feet and offers two large bedrooms, two full baths and ½ bath just off the garage. The upstairs has Jack and Jill washrooms. There is a large family room in the basement and an additional room set up as a work shop. Call today to make your appointment.
Last Listed By
COLDWELL BANKER MT. PLEASANT REALTY License #6501389419 Listed on: 03/26/2017

Home Details
Home Type
- Single Family
Est. Annual Taxes
- $2,568
Year Built
- Built in 1998
Lot Details
- Cul-De-Sac
- The community has rules related to zoning restrictions
HOA Fees
- $100 Monthly HOA Fees
Parking
- 1 Car Attached Garage
Home Design
- Poured Concrete
- Fire Rated Drywall
- Frame Construction
- Asphalt Roof
- Vinyl Siding
Interior Spaces
- 1,599 Sq Ft Home
- 2-Story Property
- Mud Room
- Entrance Foyer
- Workshop
Kitchen
- Breakfast Area or Nook
- Oven or Range
- Dishwasher
- Kitchen Island
Bedrooms and Bathrooms
- 2 Bedrooms
- Walk-In Closet
Basement
- Basement Fills Entire Space Under The House
- Basement Window Egress
Utilities
- Forced Air Heating and Cooling System
- Cable TV Available
Additional Features
- Minimal Steps
- Deck
Community Details
- Association fees include exterior maintenance, lawn care, snow removal
- Rosewood Vi Community
Ownership History
Purchase Details
Purchase Details
Similar Homes in Mount Pleasant, MI
Home Values in the Area
Average Home Value in this Area
Purchase History
| Date | Buyer | Sale Price | Title Company |
|---|---|---|---|
| Lumbert Luane M No 1 | $125,000 | -- | |
| Murphy Jameson | $104,000 | -- |
Property History
| Date | Event | Price | Change | Sq Ft Price |
|---|---|---|---|---|
| 07/07/2017 07/07/17 | Sold | $112,000 | -0.4% | $70 / Sq Ft |
| 05/22/2017 05/22/17 | Pending | -- | -- | -- |
| 03/26/2017 03/26/17 | For Sale | $112,500 | -- | $70 / Sq Ft |
Tax History Compared to Growth
Tax History
| Year | Tax Paid | Tax Assessment Tax Assessment Total Assessment is a certain percentage of the fair market value that is determined by local assessors to be the total taxable value of land and additions on the property. | Land | Improvement |
|---|---|---|---|---|
| 2024 | $3,125 | $75,700 | $0 | $0 |
| 2023 | $3,125 | $67,900 | $0 | $0 |
| 2021 | $2,963 | $67,900 | $0 | $0 |
| 2020 | $330 | $66,100 | $0 | $0 |
| 2019 | $2,413 | $63,300 | $0 | $0 |
| 2017 | $2,583 | $62,600 | $0 | $0 |
| 2016 | $2,560 | $62,500 | $0 | $0 |
| 2015 | $3,653,303 | $62,300 | $0 | $0 |
| 2014 | -- | $56,600 | $0 | $0 |
Agents Affiliated with this Home
-
Shelley Kemmerling

Seller's Agent in 2017
Shelley Kemmerling
COLDWELL BANKER MT. PLEASANT REALTY
(989) 560-7618
90 Total Sales
-
Denise Love

Seller Co-Listing Agent in 2017
Denise Love
COLDWELL BANKER MT. PLEASANT REALTY
(989) 621-2316
65 Total Sales
-
Barbara McCollom

Buyer's Agent in 2017
Barbara McCollom
COLDWELL BANKER MT. PLEASANT REALTY
(989) 330-0128
27 Total Sales
Map
Source: Northern Great Lakes REALTORS® MLS
MLS Number: 1829414
APN: 17-000-11-806-06
- 1608 E Gaylord St
- 1618 E High St
- 1522 Flynn Ln
- 1513 Flynn Ln
- 1521 E Bellows St
- 1509 Flynn Ln
- 1505 E Gaylord St Unit B
- 1510 Flynn Ln
- 1505 Flynn Ln
- 609 Garwood St
- 3293 S Isabella Rd
- 3382 S Isabella Rd
- 1411 North Dr
- 403 Greenfield Dr
- 1939 S Mackenzie Ln
- 211 Greenfield Dr
- 1203 E High St
- 1029 Taylor St
- 1208 E Preston Rd
- 1527 Somerset Ct
- 1623 E Gaylord St
- 1623 E Gaylord St Unit D
- 1623 E Gaylord St Unit C
- 1623 E Gaylord St Unit B
- 1623 E Gaylord St Unit A
- 1635 E Gaylord St
- 1633 E Gaylord St
- 1621 E Gaylord St Unit D
- 1621 E Gaylord St Unit C
- 1621 E Gaylord St Unit B
- 1621 E Gaylord St Unit A
- 1621 E Gaylord St
- 1637 E Gaylord St
- 1637 E East Gaylord St
- 1639 E Gaylord St
- 1621 B E Gaylord St Unit B
- 1615 E Gaylord St Unit D
- 1615 E Gaylord St Unit B
- 1615 E Gaylord St Unit A
- 1615 E Gaylord St Unit 1
