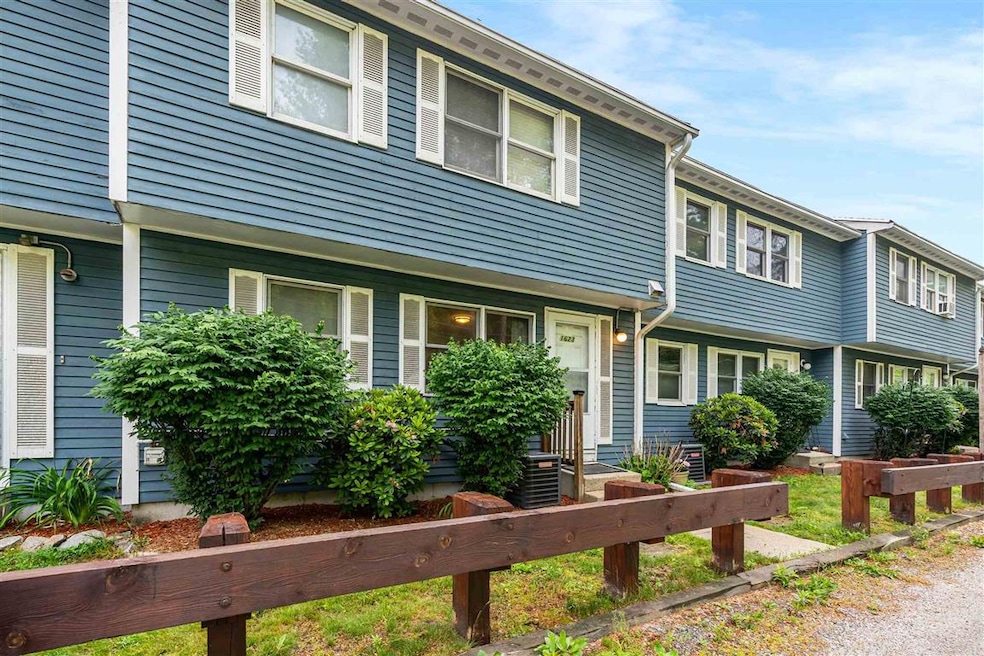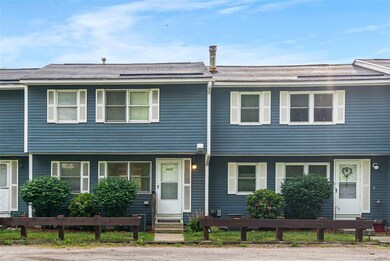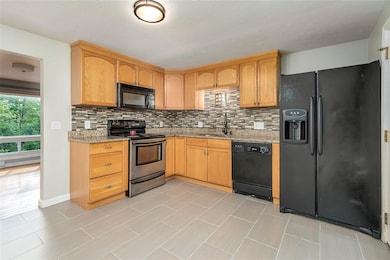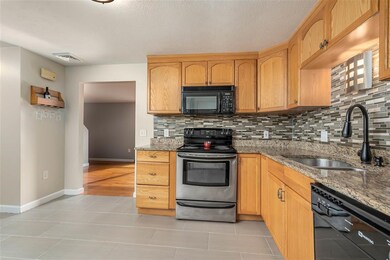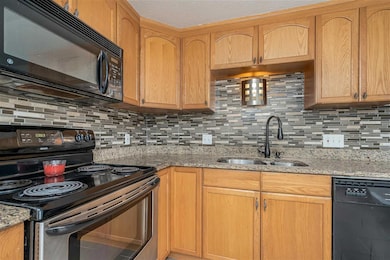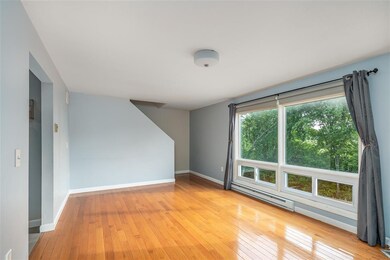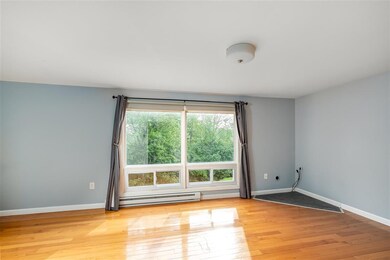
1623 Front St Unit 5 Manchester, NH 03102
Northwest Manchester NeighborhoodHighlights
- Wood Flooring
- Landscaped
- 2 Car Garage
- Home Security System
- Forced Air Heating System
About This Home
As of July 2021Please call or text Niki Loiko at 603-289-0023 for more information or to schedule a private tour. LOOKING FOR CONVENIENTLY LOCATED MAINTENANCE-FREE LIVING? WELCOME HOME TO FAIRWAY VIEW CONDOMINIUMS! Nestled in a lovely wooded setting overlooking the second hole at Intervale Country Club you’ll adore the location of this two bedroom condominium for its ultra easy commute to major routes and proximity to shopping and Manchester and Hooksett restaurants. Pull into your two car garage with extra storage space and ascend to the first floor. You’ll appreciate a perfectly proportioned eat-in kitchen that has been thoughtfully refreshed with neutral tile flooring, granite countertops and distinctive tile backsplash. Escort guests to the living room featuring warm wood flooring and abundant natural light that streams in through dual picture windows. Sip your morning coffee and enjoy natural views of the changing seasons and babbling Milestone Brook. A thoughtfully refreshed half bath and first floor laundry make homekeeping a snap. Upstairs the master bedroom boasts updated flooring and the same pretty Intervale views and handy dual oversized closets. A sizable second light and bright bedroom and full bath complete the floor and did we mention central AC to keep cool in the summer? With landscaping and snow & trash removal included in your association fee you’ll wonder why you shoveled snow and mowed the lawn for so long! You cannot beat this location, you cannot beat the convenience! ENJOY A CAREFREE LIFESTYLE WITH UNDENIABLE PERKS…MOVE RIGHT IN AND START YOUR NEW CHAPTER TODAY!
Last Agent to Sell the Property
Fine Homes Group International
Keller Williams Realty-Metropolitan License #000697 Listed on: 06/14/2021

Townhouse Details
Home Type
- Townhome
Est. Annual Taxes
- $3,287
Year Built
- Built in 1986
Lot Details
- Landscaped
HOA Fees
- $160 Monthly HOA Fees
Parking
- 2 Car Garage
- Automatic Garage Door Opener
Home Design
- Concrete Foundation
- Wood Frame Construction
- Shingle Roof
- Clap Board Siding
Interior Spaces
- 1,100 Sq Ft Home
- 2-Story Property
- Home Security System
Kitchen
- Electric Cooktop
- Stove
- Microwave
- Dishwasher
Flooring
- Wood
- Carpet
- Tile
Bedrooms and Bathrooms
- 2 Bedrooms
Laundry
- Dryer
- Washer
Schools
- Northwest Elementary School
- Parkside Middle School
- Manchester West High School
Utilities
- Forced Air Heating System
- Heating System Uses Natural Gas
- Electric Water Heater
- Phone Available
Community Details
- Association fees include recreation, water
- Fairway View Condominiums
- Fairway View Subdivision
Listing and Financial Details
- Tax Lot 7E
Ownership History
Purchase Details
Home Financials for this Owner
Home Financials are based on the most recent Mortgage that was taken out on this home.Purchase Details
Home Financials for this Owner
Home Financials are based on the most recent Mortgage that was taken out on this home.Purchase Details
Home Financials for this Owner
Home Financials are based on the most recent Mortgage that was taken out on this home.Purchase Details
Purchase Details
Home Financials for this Owner
Home Financials are based on the most recent Mortgage that was taken out on this home.Purchase Details
Similar Homes in Manchester, NH
Home Values in the Area
Average Home Value in this Area
Purchase History
| Date | Type | Sale Price | Title Company |
|---|---|---|---|
| Warranty Deed | $245,000 | None Available | |
| Warranty Deed | $245,000 | None Available | |
| Warranty Deed | $190,000 | -- | |
| Warranty Deed | $190,000 | -- | |
| Warranty Deed | $151,600 | -- | |
| Warranty Deed | $151,600 | -- | |
| Foreclosure Deed | $92,600 | -- | |
| Foreclosure Deed | $92,600 | -- | |
| Warranty Deed | $173,000 | -- | |
| Warranty Deed | $173,000 | -- | |
| Warranty Deed | $67,000 | -- | |
| Warranty Deed | $67,000 | -- |
Mortgage History
| Date | Status | Loan Amount | Loan Type |
|---|---|---|---|
| Open | $196,000 | Purchase Money Mortgage | |
| Closed | $196,000 | Purchase Money Mortgage | |
| Previous Owner | $184,300 | Purchase Money Mortgage | |
| Previous Owner | $147,052 | Purchase Money Mortgage | |
| Previous Owner | $173,000 | No Value Available |
Property History
| Date | Event | Price | Change | Sq Ft Price |
|---|---|---|---|---|
| 07/27/2021 07/27/21 | Sold | $245,000 | +11.4% | $223 / Sq Ft |
| 06/18/2021 06/18/21 | Pending | -- | -- | -- |
| 06/14/2021 06/14/21 | For Sale | $220,000 | +15.8% | $200 / Sq Ft |
| 10/30/2018 10/30/18 | Sold | $190,000 | +2.7% | $173 / Sq Ft |
| 10/08/2018 10/08/18 | Pending | -- | -- | -- |
| 10/04/2018 10/04/18 | Price Changed | $185,000 | -2.1% | $168 / Sq Ft |
| 09/25/2018 09/25/18 | Price Changed | $189,000 | -2.8% | $172 / Sq Ft |
| 09/09/2018 09/09/18 | For Sale | $194,500 | +28.3% | $177 / Sq Ft |
| 12/20/2016 12/20/16 | Sold | $151,600 | +1.1% | $138 / Sq Ft |
| 11/21/2016 11/21/16 | Pending | -- | -- | -- |
| 08/21/2016 08/21/16 | For Sale | $150,000 | +58.7% | $136 / Sq Ft |
| 05/27/2014 05/27/14 | Sold | $94,500 | -5.4% | $86 / Sq Ft |
| 03/25/2014 03/25/14 | Pending | -- | -- | -- |
| 02/19/2014 02/19/14 | For Sale | $99,900 | -- | $91 / Sq Ft |
Tax History Compared to Growth
Tax History
| Year | Tax Paid | Tax Assessment Tax Assessment Total Assessment is a certain percentage of the fair market value that is determined by local assessors to be the total taxable value of land and additions on the property. | Land | Improvement |
|---|---|---|---|---|
| 2023 | $3,621 | $192,000 | $0 | $192,000 |
| 2022 | $3,502 | $192,000 | $0 | $192,000 |
| 2021 | $3,395 | $192,000 | $0 | $192,000 |
| 2020 | $3,287 | $133,300 | $0 | $133,300 |
| 2019 | $3,242 | $133,300 | $0 | $133,300 |
| 2018 | $3,157 | $133,300 | $0 | $133,300 |
| 2017 | $3,109 | $133,300 | $0 | $133,300 |
| 2016 | $3,085 | $133,300 | $0 | $133,300 |
| 2015 | $3,450 | $147,200 | $0 | $147,200 |
| 2014 | $3,459 | $147,200 | $0 | $147,200 |
| 2013 | $3,337 | $147,200 | $0 | $147,200 |
Agents Affiliated with this Home
-
Fine Homes Group International
F
Seller's Agent in 2021
Fine Homes Group International
Keller Williams Realty-Metropolitan
(860) 778-4519
14 in this area
611 Total Sales
-
Richard Valentin Gutierrez

Buyer's Agent in 2021
Richard Valentin Gutierrez
RE/MAX
(603) 854-1768
9 in this area
201 Total Sales
-
Penny Wood

Seller's Agent in 2018
Penny Wood
H&K REALTY
(603) 944-2857
59 Total Sales
-

Buyer's Agent in 2018
Amanda Fernandes
Albert Invest Realty Group
(603) 721-1110
25 Total Sales
-
D
Seller's Agent in 2016
Diane Gauthier
Diane Gauthier Realty
-
J
Buyer's Agent in 2016
Jane Holmes
KW Coastal and Lakes & Mountains Realty
Map
Source: PrimeMLS
MLS Number: 4866523
APN: MNCH-000769-000000-000007E
- 1642 Front St
- 6 Northbrook Dr Unit 604
- 1385 Front St
- 164 Chauncey Ave
- 5 Northbrook Dr Unit 512
- 232 Eve St
- 81 Hackett Hill Rd Unit 12
- 196 Ward St
- 51 Hackett Hill Rd Unit 27
- 1119 Front St
- 225 Gingras Ave
- 203 Straw Hill Rd
- 448 Coral Ave
- 404 Straw Hill Rd
- 18 Scenic Dr
- 602 Coral Ave
- 121 Dunbarton Rd
- 34 Dunbarton Rd Unit 3C
- 131 English Village Rd Unit 204
- 28 Blueberry Dr
