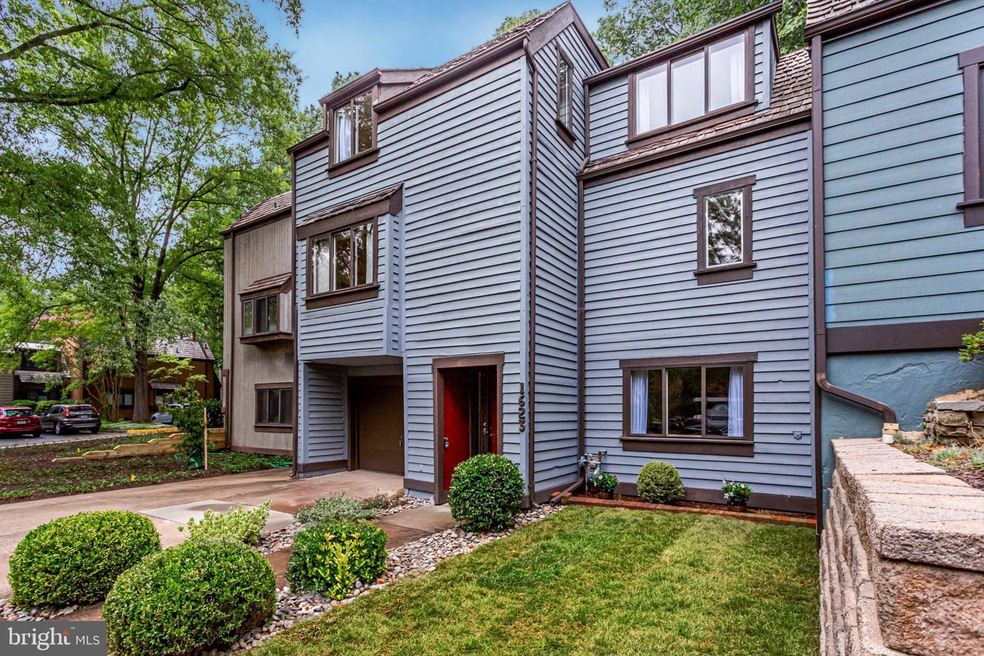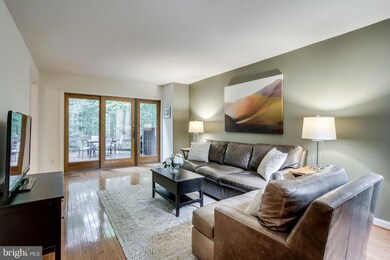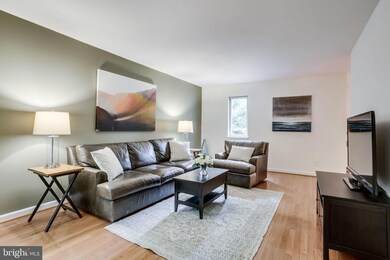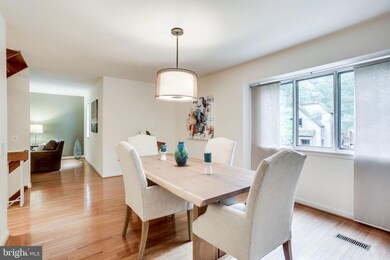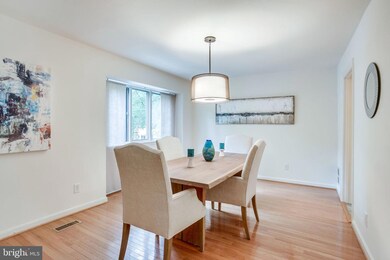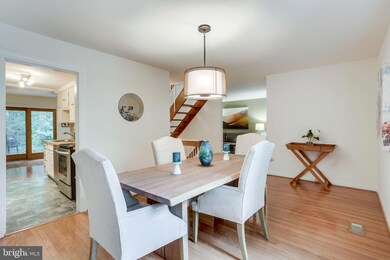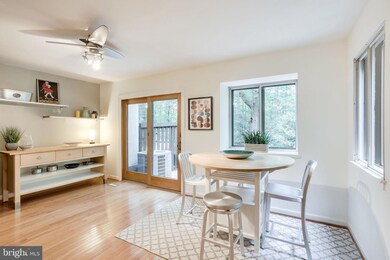
1623 Park Overlook Dr Reston, VA 20190
Tall Oaks/Uplands NeighborhoodEstimated Value: $578,000 - $691,259
Highlights
- Community Lake
- Contemporary Architecture
- Tennis Courts
- Langston Hughes Middle School Rated A-
- Community Pool
- Community Center
About This Home
As of September 2019Backs to Parkland, Very Private Outdoor Living Spaces, Each Unit is Staggered for Added Privacy, 3 Sun-Drenched Levels, 3BR/2FB/2HB, Amazing Main Level with 2 Large Sliding Doors to Deck and Patio, 3 Generous Sized Bedrooms, 1 Car Garage Plus Driveway Parking, Plus 1 Reserved Space in Parking Lot Space #4, Reston Amenities, Minutes to New Silver Line Metrorail Station, Verizon Fios * New HVAC 2016, New Water Heater 2016, New Powder Room Lower Level 2019, Re-Painted Deck and Fencing 2019.
Townhouse Details
Home Type
- Townhome
Est. Annual Taxes
- $5,006
Year Built
- Built in 1972
Lot Details
- 2,062 Sq Ft Lot
HOA Fees
- $117 Monthly HOA Fees
Parking
- 1 Car Attached Garage
- 2 Open Parking Spaces
- Front Facing Garage
- Driveway
- Parking Lot
Home Design
- Contemporary Architecture
- Wood Siding
Interior Spaces
- Property has 3 Levels
- Ceiling Fan
- Wood Burning Fireplace
- Family Room
- Living Room
- Breakfast Room
- Dining Room
Bedrooms and Bathrooms
- 3 Bedrooms
- En-Suite Primary Bedroom
Finished Basement
- Walk-Out Basement
- Garage Access
- Front Basement Entry
- Basement Windows
Schools
- Forest Edge Elementary School
- Hughes Middle School
- South Lakes High School
Utilities
- Forced Air Heating and Cooling System
- Natural Gas Water Heater
Listing and Financial Details
- Tax Lot 36
- Assessor Parcel Number 0181 05030036
Community Details
Overview
- Association fees include common area maintenance, management, pool(s), recreation facility, reserve funds, snow removal, trash
- $58 Other Monthly Fees
- Bentana Woods Cluster HOA
- Reston Subdivision
- Community Lake
Amenities
- Picnic Area
- Common Area
- Community Center
- Recreation Room
Recreation
- Tennis Courts
- Community Basketball Court
- Community Pool
- Jogging Path
- Bike Trail
Pet Policy
- No Pets Allowed
Ownership History
Purchase Details
Home Financials for this Owner
Home Financials are based on the most recent Mortgage that was taken out on this home.Purchase Details
Home Financials for this Owner
Home Financials are based on the most recent Mortgage that was taken out on this home.Purchase Details
Home Financials for this Owner
Home Financials are based on the most recent Mortgage that was taken out on this home.Purchase Details
Home Financials for this Owner
Home Financials are based on the most recent Mortgage that was taken out on this home.Purchase Details
Home Financials for this Owner
Home Financials are based on the most recent Mortgage that was taken out on this home.Purchase Details
Home Financials for this Owner
Home Financials are based on the most recent Mortgage that was taken out on this home.Similar Homes in Reston, VA
Home Values in the Area
Average Home Value in this Area
Purchase History
| Date | Buyer | Sale Price | Title Company |
|---|---|---|---|
| Hope Brian C | $485,500 | Title Resources Guaranty Co | |
| Anderson Robert A | $415,000 | -- | |
| Hulot Alexandre H | $415,000 | -- | |
| Beasley Jody | $265,000 | -- | |
| Parolini John M | $153,400 | -- | |
| Tolley David | $150,500 | -- |
Mortgage History
| Date | Status | Borrower | Loan Amount |
|---|---|---|---|
| Open | Hope Brian C | $388,400 | |
| Previous Owner | Anderson Robert A | $385,950 | |
| Previous Owner | Hulot Alexandre B | $308,000 | |
| Previous Owner | Hulot Alexandre H | $332,000 | |
| Previous Owner | Beasley Jody | $212,000 | |
| Previous Owner | Tolley David | $126,499 | |
| Previous Owner | Tolley David | $142,950 |
Property History
| Date | Event | Price | Change | Sq Ft Price |
|---|---|---|---|---|
| 09/06/2019 09/06/19 | Sold | $485,500 | +1.4% | $227 / Sq Ft |
| 08/20/2019 08/20/19 | Pending | -- | -- | -- |
| 08/16/2019 08/16/19 | For Sale | $479,000 | +15.4% | $224 / Sq Ft |
| 06/28/2012 06/28/12 | Sold | $415,000 | -1.2% | $221 / Sq Ft |
| 04/25/2012 04/25/12 | Pending | -- | -- | -- |
| 04/20/2012 04/20/12 | For Sale | $419,900 | -- | $223 / Sq Ft |
Tax History Compared to Growth
Tax History
| Year | Tax Paid | Tax Assessment Tax Assessment Total Assessment is a certain percentage of the fair market value that is determined by local assessors to be the total taxable value of land and additions on the property. | Land | Improvement |
|---|---|---|---|---|
| 2024 | $6,991 | $579,950 | $120,000 | $459,950 |
| 2023 | $6,636 | $564,490 | $120,000 | $444,490 |
| 2022 | $6,404 | $537,940 | $120,000 | $417,940 |
| 2021 | $5,836 | $478,170 | $110,000 | $368,170 |
| 2020 | $5,387 | $437,770 | $100,000 | $337,770 |
| 2019 | $5,007 | $406,880 | $100,000 | $306,880 |
| 2018 | $4,679 | $406,880 | $100,000 | $306,880 |
| 2017 | $4,807 | $397,940 | $100,000 | $297,940 |
| 2016 | $4,819 | $399,770 | $100,000 | $299,770 |
| 2015 | $4,515 | $388,240 | $100,000 | $288,240 |
| 2014 | $4,506 | $388,240 | $100,000 | $288,240 |
Agents Affiliated with this Home
-
Joe O'Hara

Seller's Agent in 2019
Joe O'Hara
McEnearney Associates
(703) 350-1234
93 Total Sales
-
Tanya Spotts

Buyer's Agent in 2019
Tanya Spotts
Long & Foster
(703) 618-1218
50 Total Sales
-

Seller's Agent in 2012
Mickey Glassman
RE/MAX Gateway, LLC
(703) 464-0979
Map
Source: Bright MLS
MLS Number: VAFX1084156
APN: 0181-05030036
- 1535 Park Glen Ct
- 1534 Scandia Cir
- 1526 Scandia Cir
- 1503 Farsta Ct
- 1636 Valencia Way
- 1665 Parkcrest Cir Unit 5C/201
- 1669 Bandit Loop Unit 107A
- 1669 Bandit Loop Unit 209A
- 1669 Bandit Loop Unit 101A
- 1669 Bandit Loop Unit 206A
- 1675 Bandit Loop Unit 202B
- 1675 Parkcrest Cir Unit 4E/300
- 1658 Parkcrest Cir Unit 2C/300
- 11219 S Shore Rd
- 1653 Bandit Loop
- 1550 Northgate Square Unit 12B
- 1540 Northgate Square Unit 1540-12C
- 1556 Northgate Square Unit 12B
- 11204 Chestnut Grove Square Unit 206
- 11220 Chestnut Grove Square Unit 222
- 1623 Park Overlook Dr
- 1621 Park Overlook Dr
- 1625 Park Overlook Dr
- 1619 Park Overlook Dr
- 1617 Park Overlook Dr
- 1613 Park Overlook Dr
- 1624 Park Overlook Dr
- 1618 Park Overlook Dr
- 1622 Park Overlook Dr
- 1620 Park Overlook Dr
- 1616 Park Overlook Dr
- 1614 Park Overlook Dr
- 1627 Bentana Way
- 1609 Park Overlook Dr
- 1610 Park Overlook Dr
- 1607 Park Overlook Dr
- 1629 Bentana Way
- 1606 Park Overlook Dr
- 1631 Bentana Way
- 1603 Park Overlook Dr
