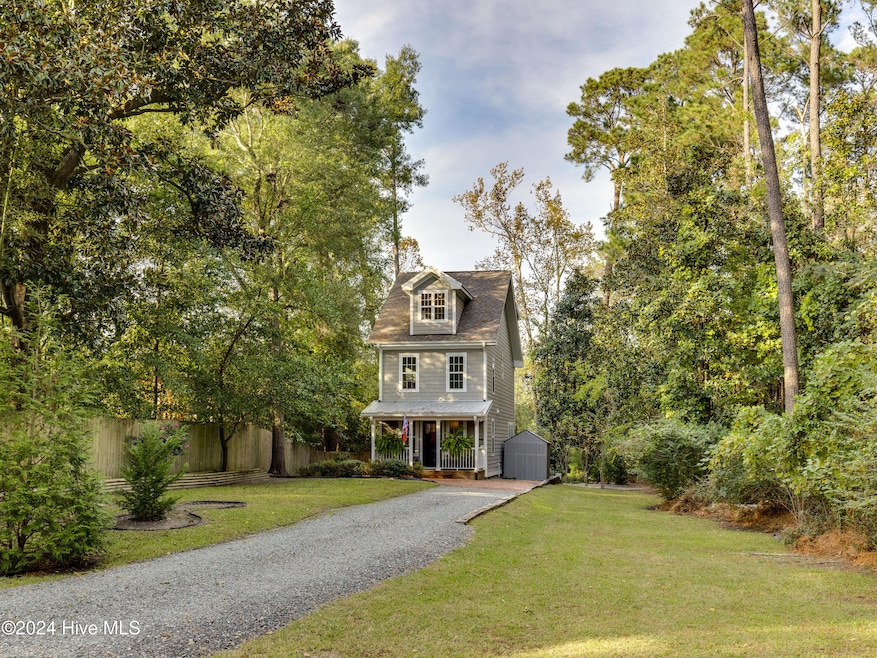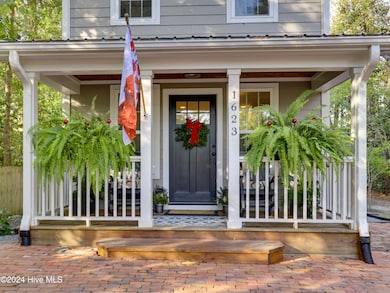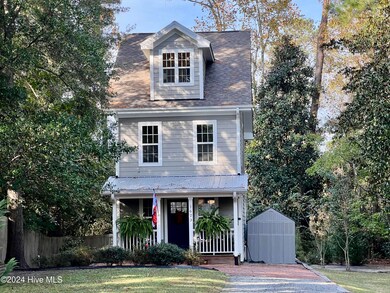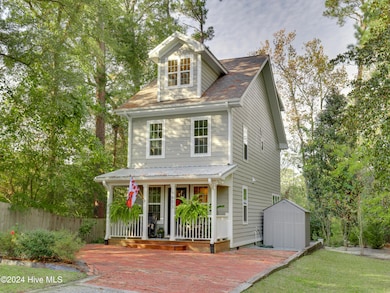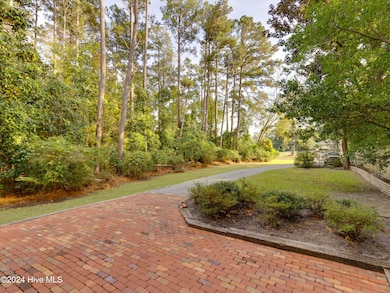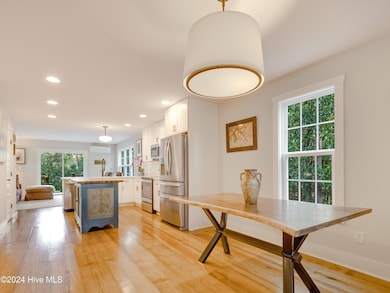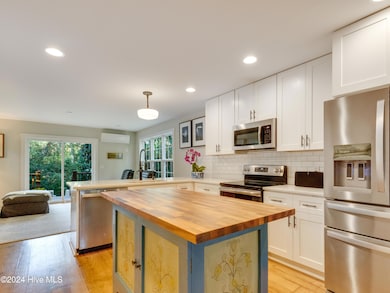
1623 Rankin St Wilmington, NC 28401
Northside NeighborhoodEstimated payment $3,404/month
Highlights
- 0.22 Acre Lot
- Solid Surface Countertops
- Covered Patio or Porch
- Wood Flooring
- No HOA
- Shed
About This Home
Charming craftsman nestled on a secluded wooded lot at the edge of the historic overlay district. Timeless architectural character with modern conveniences. 2019 construction by awarding winning Swansong builders. Floors feature 100-year-old wide pine planks throughout the 3-story home. Enter through the rocking chair covered porch. Open concept combines kitchen and living area. Kitchen features solid surface quartz counter tops and GE appliances. Sliding door opens to your large back deck facing a peaceful relaxing oasis of privacy and tranquility.2nd floor features 2 guest bedrooms, bathroom and laundry closet. 3rd floor offers a primary suite as a private sanctuary with spa-like ensuite and a walkthrough closet. Primary bath featuring dual vanities and large walk-in shower. Private sitting room provides a quiet nook for relaxing.Gravel covered parking area large enough for 4 vehicles and a gravel driveway leads to a brick paved pad next to the home.
Home Details
Home Type
- Single Family
Est. Annual Taxes
- $3,542
Year Built
- Built in 2019
Lot Details
- 9,583 Sq Ft Lot
- Lot Dimensions are 33 x 283
- Property is zoned R-7
Home Design
- Wood Frame Construction
- Architectural Shingle Roof
- Metal Roof
- Stick Built Home
Interior Spaces
- 1,825 Sq Ft Home
- 3-Story Property
- Combination Dining and Living Room
- Crawl Space
Kitchen
- Electric Cooktop
- Stove
- Range Hood
- Built-In Microwave
- Dishwasher
- Solid Surface Countertops
- Disposal
Flooring
- Wood
- Tile
Bedrooms and Bathrooms
- 3 Bedrooms
- Walk-in Shower
Laundry
- Dryer
- Washer
Parking
- Gravel Driveway
- Paved Parking
- Off-Street Parking
Outdoor Features
- Covered Patio or Porch
- Shed
Schools
- Snipes Elementary School
- Williston Middle School
- New Hanover High School
Utilities
- Central Air
- Heat Pump System
- Electric Water Heater
- Municipal Trash
- On Site Septic
- Septic Tank
Community Details
- No Home Owners Association
- Rankin Place North Subdivision
Listing and Financial Details
- Assessor Parcel Number R04814-003-032-000
Map
Home Values in the Area
Average Home Value in this Area
Tax History
| Year | Tax Paid | Tax Assessment Tax Assessment Total Assessment is a certain percentage of the fair market value that is determined by local assessors to be the total taxable value of land and additions on the property. | Land | Improvement |
|---|---|---|---|---|
| 2024 | $3,542 | $407,100 | $65,900 | $341,200 |
| 2023 | $3,440 | $407,100 | $65,900 | $341,200 |
| 2022 | $3,460 | $407,100 | $65,900 | $341,200 |
| 2021 | $3,484 | $407,100 | $65,900 | $341,200 |
| 2020 | $3,283 | $311,700 | $91,700 | $220,000 |
| 2019 | $850 | $61,500 | $61,500 | $0 |
| 2018 | $648 | $61,500 | $61,500 | $0 |
| 2017 | $648 | $61,500 | $61,500 | $0 |
| 2016 | $564 | $50,900 | $50,900 | $0 |
| 2015 | $539 | $50,900 | $50,900 | $0 |
| 2014 | $516 | $50,900 | $50,900 | $0 |
Property History
| Date | Event | Price | Change | Sq Ft Price |
|---|---|---|---|---|
| 05/29/2025 05/29/25 | Sold | $560,000 | -2.6% | $307 / Sq Ft |
| 05/02/2025 05/02/25 | Pending | -- | -- | -- |
| 11/19/2024 11/19/24 | For Sale | $575,000 | 0.0% | $315 / Sq Ft |
| 04/25/2024 04/25/24 | For Sale | $575,000 | +28.1% | $315 / Sq Ft |
| 05/16/2022 05/16/22 | Sold | $449,000 | -0.2% | $247 / Sq Ft |
| 04/13/2022 04/13/22 | Pending | -- | -- | -- |
| 04/12/2022 04/12/22 | For Sale | $449,900 | +48.0% | $247 / Sq Ft |
| 04/16/2020 04/16/20 | Sold | $304,000 | -13.1% | $167 / Sq Ft |
| 03/12/2020 03/12/20 | Pending | -- | -- | -- |
| 01/21/2020 01/21/20 | For Sale | $349,900 | -- | $192 / Sq Ft |
Purchase History
| Date | Type | Sale Price | Title Company |
|---|---|---|---|
| Warranty Deed | $560,000 | None Listed On Document | |
| Warranty Deed | $560,000 | None Listed On Document | |
| Warranty Deed | $449,000 | None Listed On Document | |
| Warranty Deed | $304,000 | None Available | |
| Warranty Deed | $62,000 | None Available | |
| Deed | -- | -- | |
| Deed | -- | -- |
Mortgage History
| Date | Status | Loan Amount | Loan Type |
|---|---|---|---|
| Open | $360,000 | New Conventional | |
| Closed | $360,000 | New Conventional | |
| Previous Owner | $300,962 | VA | |
| Previous Owner | $304,000 | VA | |
| Previous Owner | $82,000 | Future Advance Clause Open End Mortgage |
Similar Homes in Wilmington, NC
Source: Hive MLS
MLS Number: 100476820
APN: R04814-003-032-000
- 212 N 16th St
- 306 N 15th St
- 217 N 18th St
- 1801 Chestnut St
- 1812 Grace St
- 114 N 16th St
- 1402 Grace St
- 1805 Princess St
- 417 N 21st St
- 2020 Princess Place Dr
- 207 N 13th St
- 1303 Princess St
- 1704 Market St
- 2113 Plaza Dr
- 2014 Klein Rd
- 618 N 11th St
- 517 N 11th St
- 720 N 11th St
- 1706 Wrightsville Ave
- 703 N 11th St
- 306 N 11th St Unit 4
- 2024 Market St
- 1906 Wolcott Ave
- 1904 Wolcott Ave Unit A
- 319 Anderson St
- 208 S 18th St
- 100 S 11th St
- 510 Thomas Ave
- 609 N 8th St Unit A
- 308 Kenwood Ave Unit A
- 101 N 8th St
- 130 Kenwood Ave
- 2426 Princess Place Dr
- 113 N 7th St
- 117 St James St
- 1704 Church St Unit 303
- 2110 Barnett Ave
- 820 Nixon St
- 8 S 7th St Unit A
- 1307 Glenn St
