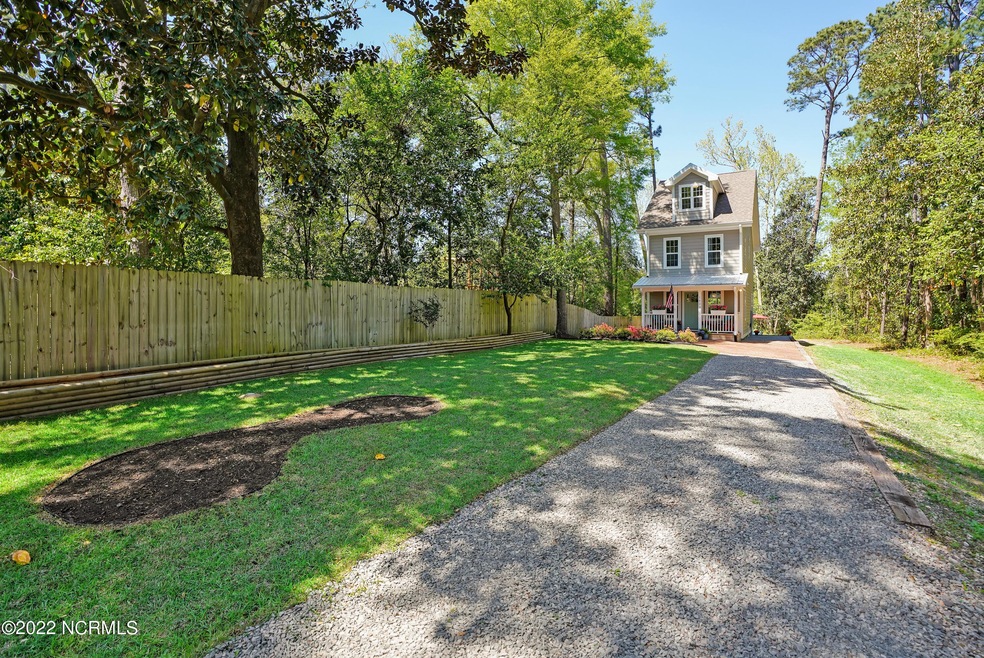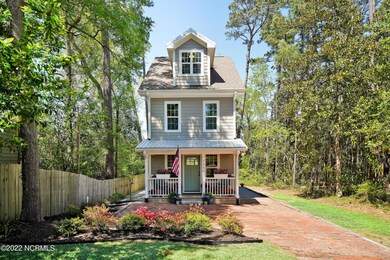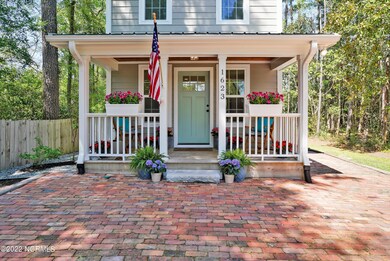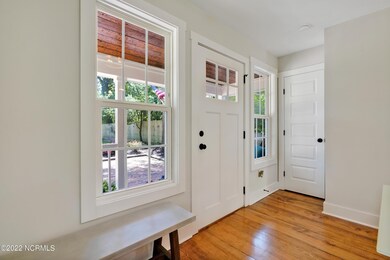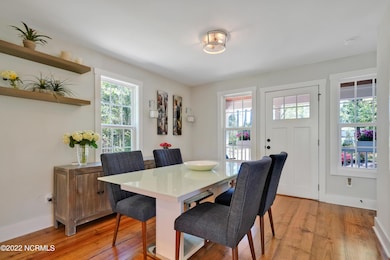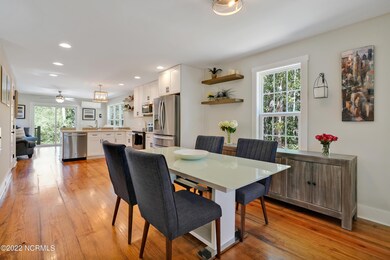
1623 Rankin St Wilmington, NC 28401
Northside NeighborhoodHighlights
- 0.22 Acre Lot
- No HOA
- Walk-In Closet
- Wood Flooring
- Covered patio or porch
- Laundry Room
About This Home
As of May 2025Swan Song Properties, noted as a Renovation and Build champion in downtown Wilmington, built this home in late 2019 in the Historic Overlay District. This unique downtown bungalow is nestled quietly down a private, gravel lined driveway, leading to a weathered brick parking terrace that can accommodate several vehicles. Channeling architectural details and design from ''American FourSquare'' and ''Craftsman Bungalow'' style homes, this amazingly well crafted cottage offers generous living spaces flooded with natural light and open concepts. Travel through the rocking chair front porch to find the main living space, with warm, rich and neutral tones. Hand scraped wide pine plank flooring and reclaimed wood finishes along the kitchen bar and front porch ceiling bring in just enough character to give this home a naturally historic downtown Wilmington feel. The second floor leads to two spacious bedrooms, a full sized bathroom, and a well appointed laundry room. As you drift carelessly to your third floor owner's suite you will carry yourself over the 100 year old knotty pine wood stairs that surely offer an enchanting tale of their historic past. The owner's suite offers picture perfect views of your inviting backyard and one of Wilmington's oldest and most prestigious cemeteries. This home is flooded in upgrades including solid surface quartz countertops, tiled walk-in shower, oil rubbed bronze hardware and finishes, GE stainless steel appliances and more. Travel outside to find a large deck overlooking the private, densely-wooded backyard that is the perfect space for entertaining. This property offers ample parking and additional storage spaces for large parties and gatherings. Conveniently located within minutes of Wilmington's Soda pop, Cargo, and Downtown Business District's, this unique bungalow will be a go-to haven for friends and out of town guests looking to dabble in all that downtown Wilmington has to offer!
Home Details
Home Type
- Single Family
Est. Annual Taxes
- $3,484
Year Built
- Built in 2019
Lot Details
- 9,540 Sq Ft Lot
- Lot Dimensions are 33x293x34x282
- Wood Fence
- Property is zoned R-7
Home Design
- Wood Frame Construction
- Architectural Shingle Roof
- Metal Roof
- Stick Built Home
Interior Spaces
- 1,818 Sq Ft Home
- 3-Story Property
- Ceiling Fan
- Combination Dining and Living Room
- Laundry Room
Kitchen
- Stove
- Built-In Microwave
- Dishwasher
Flooring
- Wood
- Tile
Bedrooms and Bathrooms
- 3 Bedrooms
- Walk-In Closet
- Walk-in Shower
Basement
- Partial Basement
- Crawl Space
Parking
- On-Site Parking
- Off-Street Parking
Outdoor Features
- Covered patio or porch
- Outdoor Storage
Utilities
- Central Air
- Heat Pump System
- Electric Water Heater
- On Site Septic
- Septic Tank
Community Details
- No Home Owners Association
- Rankin Place North Subdivision
Listing and Financial Details
- Assessor Parcel Number R04814-003-032-000
Ownership History
Purchase Details
Home Financials for this Owner
Home Financials are based on the most recent Mortgage that was taken out on this home.Purchase Details
Home Financials for this Owner
Home Financials are based on the most recent Mortgage that was taken out on this home.Purchase Details
Home Financials for this Owner
Home Financials are based on the most recent Mortgage that was taken out on this home.Purchase Details
Home Financials for this Owner
Home Financials are based on the most recent Mortgage that was taken out on this home.Purchase Details
Purchase Details
Similar Homes in Wilmington, NC
Home Values in the Area
Average Home Value in this Area
Purchase History
| Date | Type | Sale Price | Title Company |
|---|---|---|---|
| Warranty Deed | $560,000 | None Listed On Document | |
| Warranty Deed | $560,000 | None Listed On Document | |
| Warranty Deed | $449,000 | None Listed On Document | |
| Warranty Deed | $304,000 | None Available | |
| Warranty Deed | $62,000 | None Available | |
| Deed | -- | -- | |
| Deed | -- | -- |
Mortgage History
| Date | Status | Loan Amount | Loan Type |
|---|---|---|---|
| Open | $360,000 | New Conventional | |
| Closed | $360,000 | New Conventional | |
| Previous Owner | $300,962 | VA | |
| Previous Owner | $304,000 | VA | |
| Previous Owner | $82,000 | Future Advance Clause Open End Mortgage |
Property History
| Date | Event | Price | Change | Sq Ft Price |
|---|---|---|---|---|
| 05/29/2025 05/29/25 | Sold | $560,000 | -2.6% | $307 / Sq Ft |
| 05/02/2025 05/02/25 | Pending | -- | -- | -- |
| 11/19/2024 11/19/24 | For Sale | $575,000 | 0.0% | $315 / Sq Ft |
| 04/25/2024 04/25/24 | For Sale | $575,000 | +28.1% | $315 / Sq Ft |
| 05/16/2022 05/16/22 | Sold | $449,000 | -0.2% | $247 / Sq Ft |
| 04/13/2022 04/13/22 | Pending | -- | -- | -- |
| 04/12/2022 04/12/22 | For Sale | $449,900 | +48.0% | $247 / Sq Ft |
| 04/16/2020 04/16/20 | Sold | $304,000 | -13.1% | $167 / Sq Ft |
| 03/12/2020 03/12/20 | Pending | -- | -- | -- |
| 01/21/2020 01/21/20 | For Sale | $349,900 | -- | $192 / Sq Ft |
Tax History Compared to Growth
Tax History
| Year | Tax Paid | Tax Assessment Tax Assessment Total Assessment is a certain percentage of the fair market value that is determined by local assessors to be the total taxable value of land and additions on the property. | Land | Improvement |
|---|---|---|---|---|
| 2024 | $3,542 | $407,100 | $65,900 | $341,200 |
| 2023 | $3,440 | $407,100 | $65,900 | $341,200 |
| 2022 | $3,460 | $407,100 | $65,900 | $341,200 |
| 2021 | $3,484 | $407,100 | $65,900 | $341,200 |
| 2020 | $3,283 | $311,700 | $91,700 | $220,000 |
| 2019 | $850 | $61,500 | $61,500 | $0 |
| 2018 | $648 | $61,500 | $61,500 | $0 |
| 2017 | $648 | $61,500 | $61,500 | $0 |
| 2016 | $564 | $50,900 | $50,900 | $0 |
| 2015 | $539 | $50,900 | $50,900 | $0 |
| 2014 | $516 | $50,900 | $50,900 | $0 |
Agents Affiliated with this Home
-
Cat Nadeau
C
Seller's Agent in 2025
Cat Nadeau
Lucas and Associates REALTORS Inc.
(910) 512-0428
5 in this area
57 Total Sales
-
Carole Sheffield

Buyer's Agent in 2025
Carole Sheffield
BlueCoast Realty Corporation
(910) 398-3380
1 in this area
93 Total Sales
-
Andrew Kelly

Seller's Agent in 2022
Andrew Kelly
Nest Realty
(910) 550-2788
1 in this area
92 Total Sales
-
D
Seller's Agent in 2020
David Witcher
Keller Williams Innovate-Wilmington
-
Laura Betz

Buyer's Agent in 2020
Laura Betz
RE/MAX
(910) 233-7369
190 Total Sales
Map
Source: Hive MLS
MLS Number: 100321973
APN: R04814-003-032-000
- 212 N 16th St
- 306 N 15th St
- 217 N 18th St
- 1801 Chestnut St
- 1812 Grace St
- 114 N 16th St
- 1402 Grace St
- 1805 Princess St
- 417 N 21st St
- 2020 Princess Place Dr
- 1419 Market St
- 1301 Princess St
- 1203 Chestnut St
- 1704 Market St
- 2113 Plaza Dr
- 618 N 11th St
- 517 N 11th St
- 720 N 11th St
- 1706 Wrightsville Ave
- 703 N 11th St
